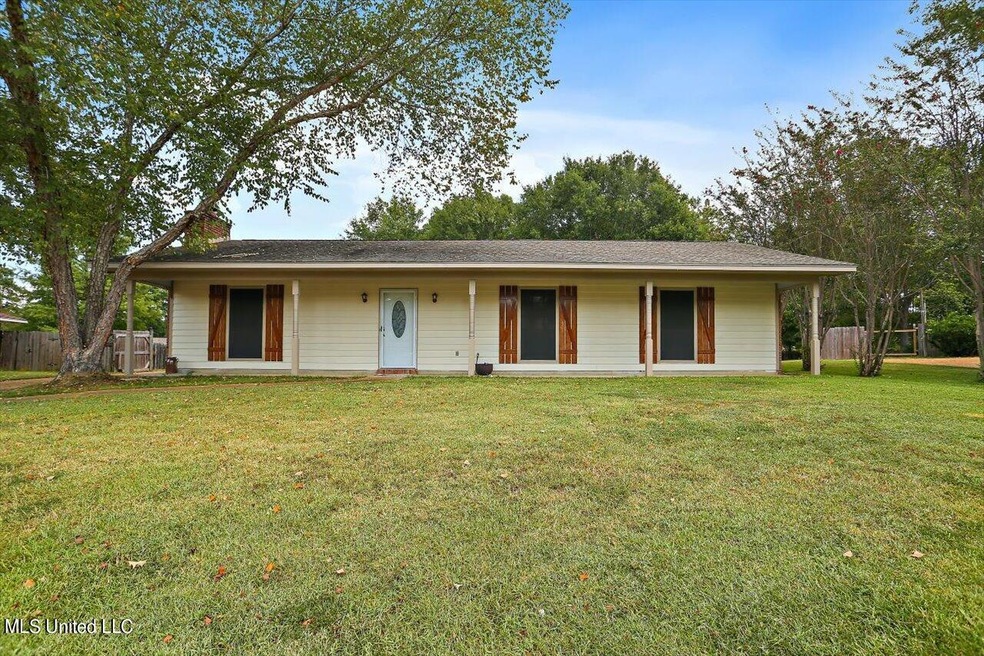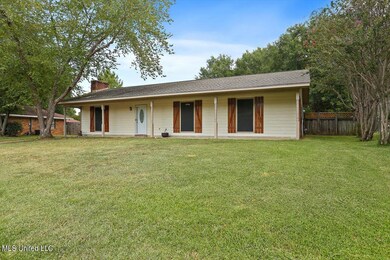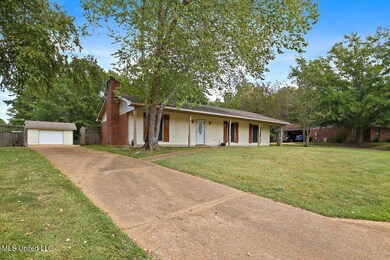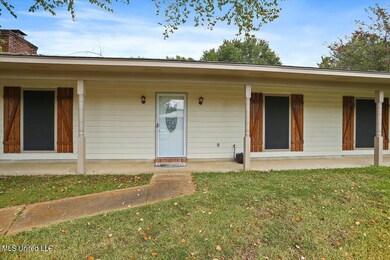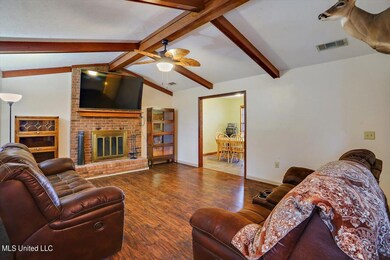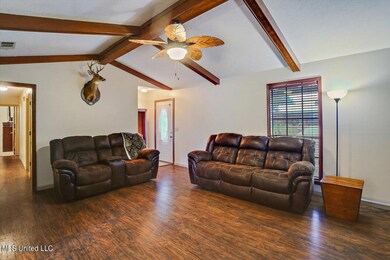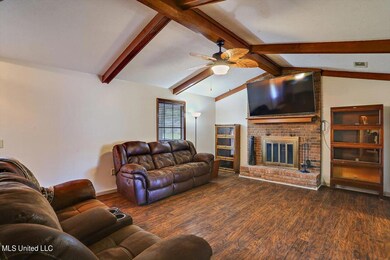
Highlights
- Fireplace in Hearth Room
- Traditional Architecture
- No HOA
- Pearl Lower Elementary School Rated A
- Cathedral Ceiling
- Front Porch
About This Home
As of October 2024This wonderful home in Patton Place is now available and ready for its new owners.
As you enter the home you will be greeted by a comfortably sized living room with a cathedral ceiling with beams and a large brick wood-burning fireplace and hearth. Off the living room, you will find the dining room which offers plenty of natural sunlight coming in from the large windows looking out to the backyard.
The kitchen has been designed well and offers a counter height bar and plenty of counter space and cabinets.
Down the hall, you will find three bedrooms and two bathrooms. The large primary suite offers two separate walk-in closets and a separate vanity area.
This home sits on almost half an acre, a large fenced in backyard with a covered two car attached carport and two storage rooms. In the backyard, you will also find two separate buildings: a 18 x 20 ft +/- detached single car garage with concrete floor electricity with 220 outlets, and a 18 x 15.5 ft +/- shop with concrete flooring and electricity, with 220 outlets, and a 5 ft patio behind it . Between the garage and shop is an additional 12x18 ft +/- patio.
This well-maintained home has so much to offer and is one you should see for yourself!
Last Agent to Sell the Property
Havard Real Estate Group, LLC License #S54236 Listed on: 08/28/2024
Home Details
Home Type
- Single Family
Est. Annual Taxes
- $1,172
Year Built
- Built in 1986
Lot Details
- 0.47 Acre Lot
- Privacy Fence
- Wood Fence
- Back Yard Fenced
Parking
- 1 Car Garage
- 2 Attached Carport Spaces
- Driveway
Home Design
- Traditional Architecture
- Brick Exterior Construction
- Slab Foundation
- Architectural Shingle Roof
- Siding
Interior Spaces
- 1,461 Sq Ft Home
- 1-Story Property
- Cathedral Ceiling
- Ceiling Fan
- Wood Burning Fireplace
- Fireplace in Hearth Room
- Awning
- Laundry Room
Kitchen
- Breakfast Bar
- Free-Standing Range
- Dishwasher
- Disposal
Bedrooms and Bathrooms
- 3 Bedrooms
- Dual Closets
- Walk-In Closet
- 2 Full Bathrooms
Outdoor Features
- Patio
- Rain Gutters
- Front Porch
Schools
- Pearl Lower Elementary School
- Pearl Middle School
- Pearl High School
Utilities
- Central Heating and Cooling System
- Natural Gas Connected
- Water Heater
- Cable TV Available
Community Details
- No Home Owners Association
- Patton Place Subdivision
Listing and Financial Details
- Assessor Parcel Number E08k-000011-00480
Similar Homes in Pearl, MS
Home Values in the Area
Average Home Value in this Area
Property History
| Date | Event | Price | Change | Sq Ft Price |
|---|---|---|---|---|
| 10/23/2024 10/23/24 | Sold | -- | -- | -- |
| 09/21/2024 09/21/24 | Pending | -- | -- | -- |
| 08/28/2024 08/28/24 | For Sale | $235,000 | -- | $161 / Sq Ft |
Tax History Compared to Growth
Tax History
| Year | Tax Paid | Tax Assessment Tax Assessment Total Assessment is a certain percentage of the fair market value that is determined by local assessors to be the total taxable value of land and additions on the property. | Land | Improvement |
|---|---|---|---|---|
| 2024 | $1,244 | $12,115 | $0 | $0 |
| 2023 | $1,172 | $11,506 | $0 | $0 |
| 2022 | $1,155 | $11,506 | $0 | $0 |
| 2021 | $1,155 | $11,506 | $0 | $0 |
| 2020 | $1,155 | $11,506 | $0 | $0 |
| 2019 | $1,025 | $10,331 | $0 | $0 |
| 2018 | $768 | $10,331 | $0 | $0 |
| 2017 | $1,024 | $10,331 | $0 | $0 |
| 2016 | $1,080 | $10,768 | $0 | $0 |
| 2015 | $1,080 | $10,768 | $0 | $0 |
| 2014 | $1,080 | $10,768 | $0 | $0 |
| 2013 | -- | $10,711 | $0 | $0 |
Agents Affiliated with this Home
-
Emily Phillips

Seller's Agent in 2024
Emily Phillips
Havard Real Estate Group, LLC
(601) 940-3383
47 in this area
118 Total Sales
-
Mallie Earl

Buyer's Agent in 2024
Mallie Earl
Insight Group LLC
(314) 740-1588
1 in this area
20 Total Sales
-
Anna Stephens

Buyer Co-Listing Agent in 2024
Anna Stephens
Insight Group LLC
(601) 212-5880
1 in this area
57 Total Sales
Map
Source: MLS United
MLS Number: 4089851
APN: E08K-000011-00480
