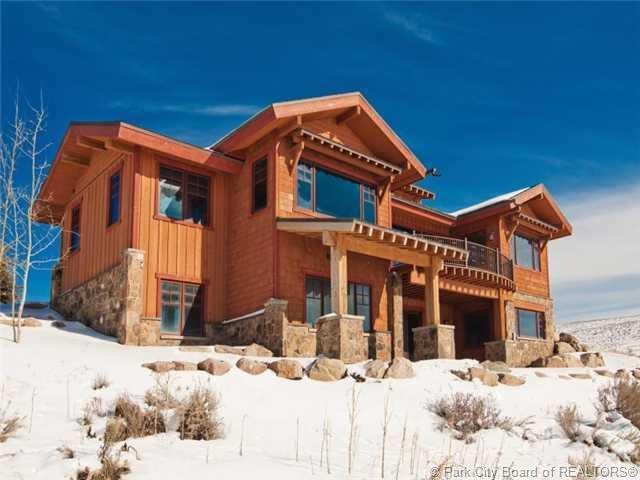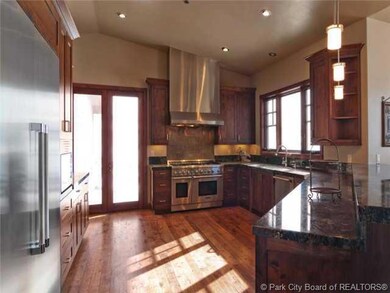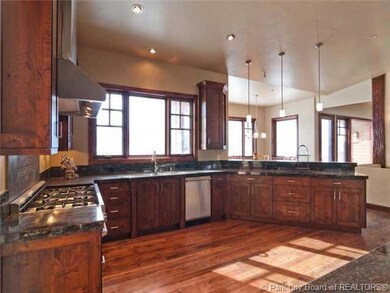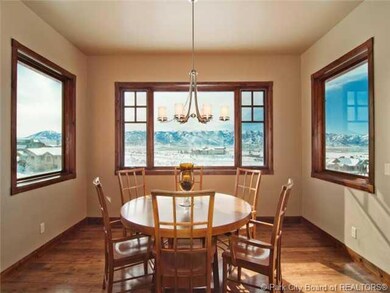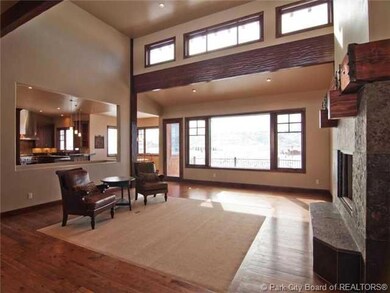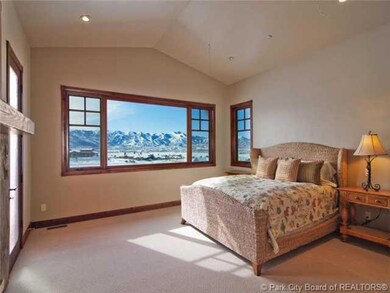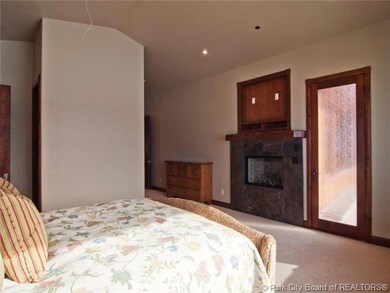
2738 Westview Trail Park City, UT 84098
Estimated Value: $3,429,000 - $4,122,000
Highlights
- Views of Ski Resort
- Fitness Center
- Newly Remodeled
- South Summit High School Rated 9+
- Building Security System
- Clubhouse
About This Home
As of August 2012Spacious,mountain contemporary home featuring panoramic views of the Park City ski resorts located in the West View neighborhood of Promontory. Designer touches throughout normally reserved for homes priced much higher.Large kitchen designed to satisfy the true gourmet and guests. Open floor plan with a main floor master.Large walk out basement with caverns of storage.Two car garage is oversized with plenty of room for a work area. Easy access to Park City,Club amenities and the multi-use private trail system runs through the bordering open space. Promontory, Park City's premier golf & recreational community is a tribute to the wide-open spaces of the west, spanning over 10 square miles. Common area amenities are available upon acquiring a separate Club Membership.
Last Agent to Sell the Property
Brian Wilson
Summit Sotheby's International Realty Listed on: 02/03/2012
Co-Listed By
Rodney Bradshaw
Summit Sothebys Intl - ParkAve
Last Buyer's Agent
Michael Krause
Prudential Utah RE - MST
Home Details
Home Type
- Single Family
Est. Annual Taxes
- $9,668
Year Built
- Built in 2011 | Newly Remodeled
Lot Details
- 0.53 Acre Lot
- Property fronts a private road
- Gated Home
- Landscaped
- Natural State Vegetation
- Sloped Lot
HOA Fees
- $250 Monthly HOA Fees
Parking
- 2 Car Garage
- Heated Garage
- Garage Drain
- Garage Door Opener
Property Views
- Ski Resort
- Mountain
Home Design
- Mountain Contemporary Architecture
- Slab Foundation
- Wood Frame Construction
- Asphalt Roof
- Copper Roof
- Stone Siding
- Stone
Interior Spaces
- 4,600 Sq Ft Home
- Multi-Level Property
- Wired For Data
- 3 Fireplaces
- Wood Burning Fireplace
- Gas Fireplace
- Family Room
- Formal Dining Room
- Storage
Kitchen
- Breakfast Bar
- Oven
- Gas Range
- Microwave
- Freezer
- Dishwasher
- Disposal
Flooring
- Wood
- Radiant Floor
Bedrooms and Bathrooms
- 4 Bedrooms | 2 Main Level Bedrooms
- Primary Bedroom on Main
Laundry
- Laundry Room
- Washer Hookup
Home Security
- Prewired Security
- Fire and Smoke Detector
- Fire Sprinkler System
Outdoor Features
- Balcony
- Deck
- Patio
- Porch
Utilities
- Forced Air Heating System
- Boiler Heating System
- Heat Pump System
- Natural Gas Connected
- Gas Water Heater
- High Speed Internet
- Multiple Phone Lines
- Phone Available
- Cable TV Available
Listing and Financial Details
- Assessor Parcel Number WV-22
Community Details
Overview
- Association fees include com area taxes, insurance, maintenance exterior, ground maintenance, security, snow removal
- Association Phone (435) 333-4026
- West View Subdivision
- Planned Unit Development
Amenities
- Shuttle
- Clubhouse
- Elevator
Recreation
- Tennis Courts
- Fitness Center
- Community Spa
- Trails
Security
- Building Security System
Ownership History
Purchase Details
Purchase Details
Purchase Details
Purchase Details
Home Financials for this Owner
Home Financials are based on the most recent Mortgage that was taken out on this home.Purchase Details
Purchase Details
Purchase Details
Purchase Details
Similar Homes in Park City, UT
Home Values in the Area
Average Home Value in this Area
Purchase History
| Date | Buyer | Sale Price | Title Company |
|---|---|---|---|
| Vidmar Christine Carol | -- | None Available | |
| Vidmar Christine Carol | -- | None Available | |
| Vidman Christine Carol | -- | None Available | |
| Gerner Christine C | -- | None Available | |
| Gerner Christine C | -- | Summit Escrow & Title | |
| Timless Development Inc | -- | None Available | |
| Pietsch Gregory C | -- | None Available | |
| Pietsch Gregory C | -- | Equity Title | |
| Thumb Mountain Development In | -- | Summit Escrow & Title Ins |
Mortgage History
| Date | Status | Borrower | Loan Amount |
|---|---|---|---|
| Open | Vidmar Christine Carol | $416,500 | |
| Closed | Gerner Christine C | $600,300 |
Property History
| Date | Event | Price | Change | Sq Ft Price |
|---|---|---|---|---|
| 08/10/2012 08/10/12 | Sold | -- | -- | -- |
| 05/11/2012 05/11/12 | Pending | -- | -- | -- |
| 02/03/2012 02/03/12 | For Sale | $1,395,000 | -- | $303 / Sq Ft |
Tax History Compared to Growth
Tax History
| Year | Tax Paid | Tax Assessment Tax Assessment Total Assessment is a certain percentage of the fair market value that is determined by local assessors to be the total taxable value of land and additions on the property. | Land | Improvement |
|---|---|---|---|---|
| 2023 | $9,444 | $1,628,767 | $495,000 | $1,133,767 |
| 2022 | $9,217 | $1,381,267 | $247,500 | $1,133,767 |
| 2021 | $743 | $1,039,875 | $165,000 | $874,875 |
| 2020 | $8,716 | $987,409 | $165,000 | $822,409 |
| 2019 | $9,425 | $986,527 | $165,000 | $821,527 |
| 2018 | $6,729 | $704,336 | $99,000 | $605,336 |
| 2017 | $6,477 | $704,336 | $99,000 | $605,336 |
| 2016 | $7,172 | $729,483 | $115,500 | $613,983 |
| 2015 | $7,061 | $699,833 | $0 | $0 |
| 2013 | $12,514 | $1,158,308 | $0 | $0 |
Agents Affiliated with this Home
-
B
Seller's Agent in 2012
Brian Wilson
Summit Sotheby's International Realty
-
R
Seller Co-Listing Agent in 2012
Rodney Bradshaw
Summit Sothebys Intl - ParkAve
-
M
Buyer's Agent in 2012
Michael Krause
Prudential Utah RE - MST
Map
Source: Park City Board of REALTORS®
MLS Number: 9991499
APN: WV-22
- 2350 E Westview Trail
- 2350 E Westview Trail Unit 32
- 2636 Saddlehorn Dr
- 2711 E Bitter Brush Dr
- 2846 Sage Hills Pkwy
- 2836 Hills Ridge Rd
- 2862 Sage Hills Pkwy
- 2473 E Westview Trail
- 2473 E West View Trail
- 6876 Cody Trail
- 6877 White Dove Way
- 6860 White Dove Way
- 2932 Sage Hills Pkwy
- 2890 Sage Hills Pkwy Unit 33
- 2890 Sage Hills Pkwy
- 2908 Hills Ridge Rd Unit 12
- 2908 Hills Ridge Rd
- 6833 White Dove Way
- 2926 Hills Ridge Rd Unit 11
- 2926 Hills Ridge Rd
- 2738 Westview Trail
- 2738 Westview Trail
- 2738 Westview Trail
- 2760 Westview Trail
- 2760 Westview Trail Unit 21
- 2716 Westview Trail Unit 23
- 2716 Westview Trail
- 2716 Westview Trail
- 2716 Westview Trail Unit 23
- 2727 Westview Trail
- 2727 Westview Trail Unit 41
- 2727 Westview Trail
- 2727 Westview Trail Unit 41
- 2727 Westview Trail
- 2793 Westview Trail
- 2793 Westview Trail Unit 40
- 2793 E West View Trail Unit 40
- 2793 E West View Trail
- 2748 E Bitter Brush Dr
- 2784 E Westview Trail Unit 20
