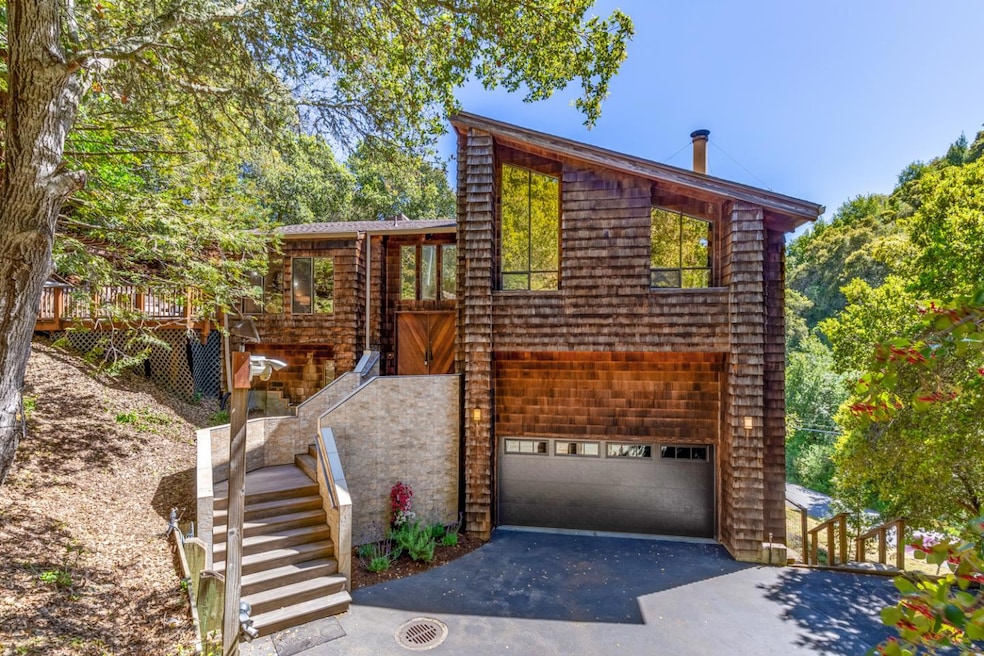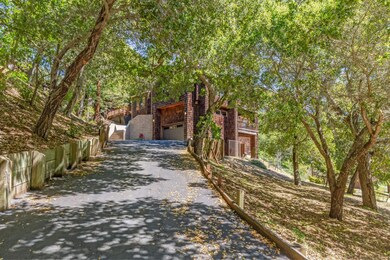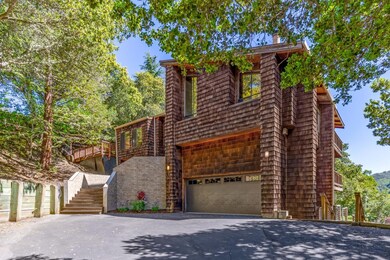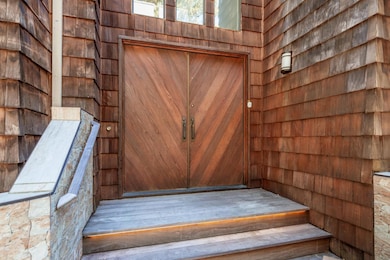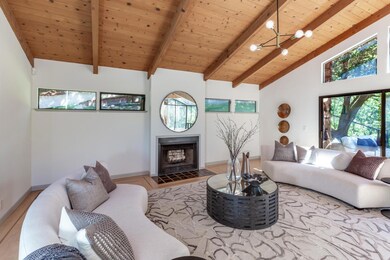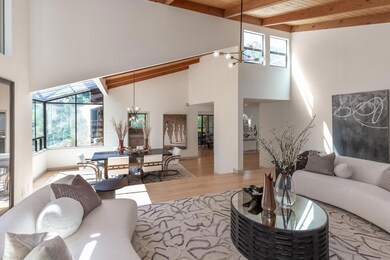
27381 Moody Rd Los Altos Hills, CA 94022
Estimated Value: $2,784,000 - $3,758,146
Highlights
- Spa
- Primary Bedroom Suite
- Wood Burning Stove
- Gardner Bullis Elementary School Rated A
- Deck
- Living Room with Fireplace
About This Home
As of May 2024A custom home that has been expertly designed to take full advantage of the gorgeous natural setting and hill views. With soaring ceilings, rich wood accents, expansive picture windows, and architectural angles, this home is flooded with light, and each room has a unique view of the surrounding landscape. On the main level, spacious entertaining spaces flow from one to the next beneath vaulted ceilings highlighted by tall windows, and large entertaining decks allow for a fabulous indoor/outdoor lifestyle amongst the trees. The primary suite sits privately on the main level with picture windows, a spacious ensuite, and a private deck with a covered spa. Three additional spacious bedrooms, one with its own private balcony, have access to a generous hall bath. Sitting on a 34,848 square foot lot interspersed with magnificent oak and fruit trees, just minutes from hiking trails at Hidden Villa, Foothills Nature Preserve, easy access to Highway 280 and 4.5 miles to downtown Los Altos.
Home Details
Home Type
- Single Family
Est. Annual Taxes
- $18,246
Year Built
- Built in 1980
Lot Details
- 0.8 Acre Lot
- Zoning described as R1
Parking
- 2 Car Garage
- Off-Street Parking
Home Design
- Shingle Roof
- Composition Roof
- Concrete Perimeter Foundation
Interior Spaces
- 2,614 Sq Ft Home
- 2-Story Property
- Beamed Ceilings
- Vaulted Ceiling
- Wood Burning Stove
- Wood Burning Fireplace
- Formal Entry
- Separate Family Room
- Living Room with Fireplace
- 2 Fireplaces
- Breakfast Room
- Formal Dining Room
Kitchen
- Double Oven
- Electric Cooktop
- Dishwasher
- Granite Countertops
Flooring
- Wood
- Carpet
- Tile
Bedrooms and Bathrooms
- 4 Bedrooms
- Primary Bedroom Suite
- Walk-In Closet
- Walk-in Shower
Laundry
- Laundry Room
- Washer and Dryer
Outdoor Features
- Spa
- Balcony
- Deck
Utilities
- Central Air
- Heat Pump System
- Septic Tank
Listing and Financial Details
- Assessor Parcel Number 182-30-041
Ownership History
Purchase Details
Home Financials for this Owner
Home Financials are based on the most recent Mortgage that was taken out on this home.Purchase Details
Home Financials for this Owner
Home Financials are based on the most recent Mortgage that was taken out on this home.Purchase Details
Home Financials for this Owner
Home Financials are based on the most recent Mortgage that was taken out on this home.Purchase Details
Home Financials for this Owner
Home Financials are based on the most recent Mortgage that was taken out on this home.Purchase Details
Home Financials for this Owner
Home Financials are based on the most recent Mortgage that was taken out on this home.Purchase Details
Home Financials for this Owner
Home Financials are based on the most recent Mortgage that was taken out on this home.Purchase Details
Home Financials for this Owner
Home Financials are based on the most recent Mortgage that was taken out on this home.Purchase Details
Home Financials for this Owner
Home Financials are based on the most recent Mortgage that was taken out on this home.Purchase Details
Purchase Details
Home Financials for this Owner
Home Financials are based on the most recent Mortgage that was taken out on this home.Similar Homes in the area
Home Values in the Area
Average Home Value in this Area
Purchase History
| Date | Buyer | Sale Price | Title Company |
|---|---|---|---|
| Iman Ahmadi And Bahareh Vadi Family Trust | $2,900,000 | First American Title | |
| Snowdale Teri | $1,200,000 | Chicago Title Company | |
| U S Bank National Association | $1,006,684 | Accommodation | |
| Ip Dominic | -- | Multiple | |
| Pearl Parodi Amy | -- | North American Title Company | |
| Parodi Ernest C | -- | North American Title Company | |
| Pearl Parodi Amy | -- | North American Title Company | |
| Pearl Amy | -- | Old Republic Title Company | |
| Pearl Amy | $690,000 | Old Republic Title Company | |
| Marshall Steven C | -- | Old Republic Title Company | |
| Marshall Steven Craig | -- | Old Republic Title Company | |
| Davis Phyllis | -- | Old Republic Title Company |
Mortgage History
| Date | Status | Borrower | Loan Amount |
|---|---|---|---|
| Open | Iman Ahmadi And Bahareh Vadi Family Trust | $2,320,000 | |
| Previous Owner | Snowdale Teri | $100,000 | |
| Previous Owner | Snowdale Teri | $908,000 | |
| Previous Owner | Snowdale Teri | $959,920 | |
| Previous Owner | Ip Dominic | $192,000 | |
| Previous Owner | Ip Dominic | $1,000,000 | |
| Previous Owner | Parodi Ernest C | $440,000 | |
| Previous Owner | Pearl Amy | $447,000 | |
| Previous Owner | Pearl Amy | $552,000 | |
| Previous Owner | Davis Phyllis | $270,000 |
Property History
| Date | Event | Price | Change | Sq Ft Price |
|---|---|---|---|---|
| 05/15/2024 05/15/24 | Sold | $2,900,000 | -3.3% | $1,109 / Sq Ft |
| 04/22/2024 04/22/24 | Pending | -- | -- | -- |
| 04/03/2024 04/03/24 | For Sale | $2,998,000 | -- | $1,147 / Sq Ft |
Tax History Compared to Growth
Tax History
| Year | Tax Paid | Tax Assessment Tax Assessment Total Assessment is a certain percentage of the fair market value that is determined by local assessors to be the total taxable value of land and additions on the property. | Land | Improvement |
|---|---|---|---|---|
| 2024 | $18,246 | $1,507,132 | $1,256,053 | $251,079 |
| 2023 | $17,977 | $1,477,581 | $1,231,425 | $246,156 |
| 2022 | $17,838 | $1,448,610 | $1,207,280 | $241,330 |
| 2021 | $17,934 | $1,420,207 | $1,183,608 | $236,599 |
| 2020 | $18,075 | $1,405,645 | $1,171,472 | $234,173 |
| 2019 | $17,216 | $1,378,084 | $1,148,502 | $229,582 |
| 2018 | $17,039 | $1,351,064 | $1,125,983 | $225,081 |
| 2017 | $16,463 | $1,324,573 | $1,103,905 | $220,668 |
| 2016 | $16,063 | $1,298,602 | $1,082,260 | $216,342 |
| 2015 | $15,774 | $1,279,097 | $1,066,004 | $213,093 |
| 2014 | $15,601 | $1,254,042 | $1,045,123 | $208,919 |
Agents Affiliated with this Home
-
David Troyer

Seller's Agent in 2024
David Troyer
Intero Real Estate Services
(650) 440-5076
417 Total Sales
-
Itzel Hernandez Nava
I
Buyer's Agent in 2024
Itzel Hernandez Nava
Intero Real Estate Services
(408) 409-9866
12 Total Sales
Map
Source: MLSListings
MLS Number: ML81959878
APN: 182-30-041
- 27388 Sherlock Ct
- 27261 Sherlock Rd
- 27161 Moody Rd
- 27690 Briones Ct
- 12252 Menalto Dr
- 27420 Deer Springs Way
- 11991 Murietta Ln
- 28140 Story Hill Ln
- 28500 Matadero Creek Ln
- 27500 La Vida Real
- 28025 Natoma Rd
- 19760 Natoma Oaks Ln
- 26737 Taaffe Rd
- 27696 Vogue Ct
- 951 Laurel Glen Dr
- 0 Arroyo Way Unit ML81991983
- 13038 Vista Del Valle Ct
- 26350 Taaffe Rd
- 25611 Vinedo Ln
- 27440 Elena Rd
- 27381 Moody Rd
- 27760 Sherlock Rd
- 27371 Moody Rd
- 27515 Moody Rd
- 27761 Moody Rd
- 27520 Moody Rd
- 27544 Moody Rd Unit 31
- 27544 Moody Rd
- 27361 Moody Rd
- 27564 Moody Rd
- 27753 Sherlock Rd
- 27586 Moody Rd
- 27240 Moody Rd
- 27271 Moody Rd
- 27640 Sherlock Ct
- 0 Sherlock Ct
- 27857 Moody Rd
- 27461 Sherlock Ct
- 27855 Moody Rd
- 27461 Sherlock Rd
