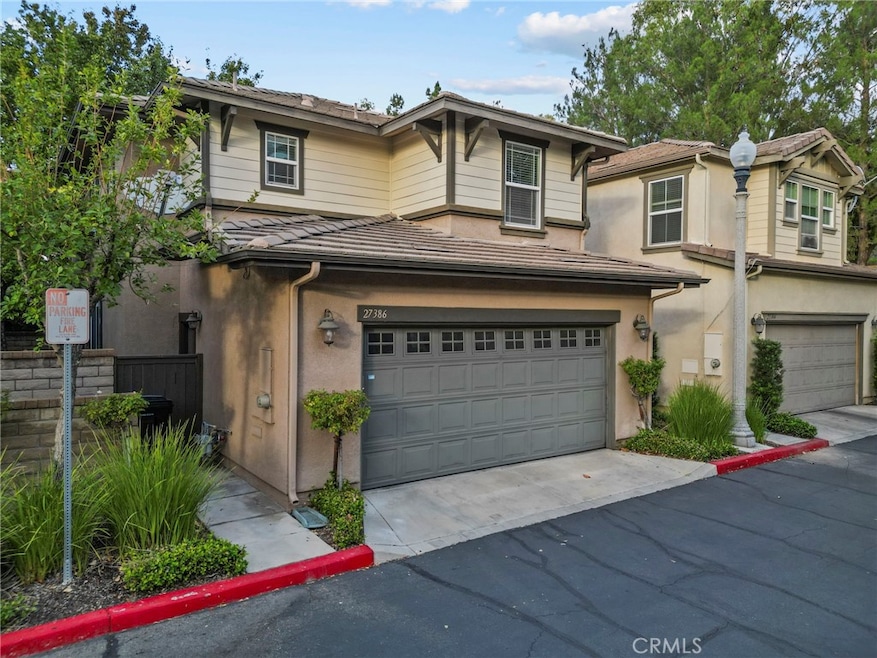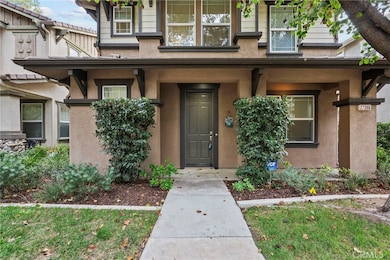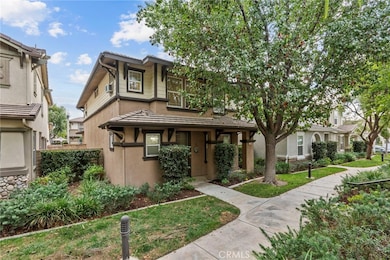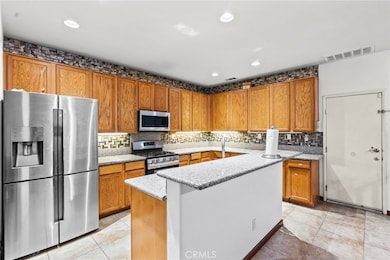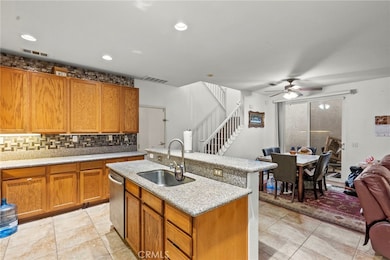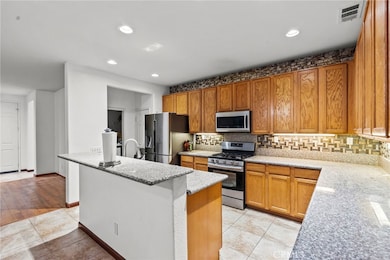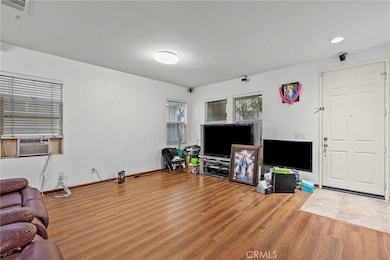27386 Dearborn Dr Valencia, CA 91354
Estimated payment $5,205/month
Highlights
- Hot Property
- Spa
- Granite Countertops
- Bridgeport Elementary School Rated A-
- Clubhouse
- Neighborhood Views
About This Home
Beautifully Located Home in the Windsor Collection of Valencia Creekside! A charming residence nestled in one of Valencia’s most sought-after communities. This spacious and inviting home features a bright, open layout with generous living areas perfect for relaxing, entertaining, and creating memorable moments—just in time for the holiday season. The main level offers comfortable living and dining spaces that flow seamlessly into the kitchen, creating an easy environment for everyday enjoyment. Upstairs, you’ll find well-proportioned bedrooms plus a large loft—an ideal flex space for a home office, playroom, media area, or even a 4th bedroom option as used in other models. The primary suite includes its own private bath, and abundant natural light throughout enhances the warm and welcoming feel of the home. Located in the desirable Windsor Collection of Creekside, residents enjoy miles of scenic pathways, beautifully maintained community grounds, pools, spas, parks, and the peaceful charm that makes Creekside one of Valencia’s most popular neighborhoods. All of this, while being just minutes from top-rated schools, shopping, dining, and convenient freeway access. With an excellent location and a lifestyle that’s hard to match, this home presents an incredible opportunity to settle into Valencia before the holidays. Don’t miss your chance to make it yours!
Listing Agent
eXp Realty of California Inc Brokerage Phone: 661-313-4284 License #01819459 Listed on: 11/14/2025

Home Details
Home Type
- Single Family
Est. Annual Taxes
- $10,248
Year Built
- Built in 2004
Lot Details
- 2,642 Sq Ft Lot
- Density is up to 1 Unit/Acre
HOA Fees
Parking
- 2 Car Attached Garage
- Parking Available
Home Design
- Entry on the 1st floor
- Turnkey
- Slab Foundation
Interior Spaces
- 1,962 Sq Ft Home
- 2-Story Property
- Living Room
- Neighborhood Views
Kitchen
- Gas Oven
- Granite Countertops
Flooring
- Carpet
- Tile
Bedrooms and Bathrooms
- 3 Bedrooms
- All Upper Level Bedrooms
- Walk-In Closet
- 3 Full Bathrooms
Laundry
- Laundry Room
- Gas And Electric Dryer Hookup
Outdoor Features
- Spa
- Slab Porch or Patio
- Exterior Lighting
- Rain Gutters
Additional Features
- Suburban Location
- Central Heating and Cooling System
Listing and Financial Details
- Tax Lot 24
- Tax Tract Number 54312
- Assessor Parcel Number 2810089024
- $1,143 per year additional tax assessments
Community Details
Overview
- Creekside Valencia Association, Phone Number (661) 295-4900
- Pmp HOA
- Windsor Collection Subdivision
- Mountainous Community
Amenities
- Outdoor Cooking Area
- Community Barbecue Grill
- Clubhouse
Recreation
- Community Pool
- Community Spa
- Park
- Dog Park
- Bike Trail
Map
Home Values in the Area
Average Home Value in this Area
Tax History
| Year | Tax Paid | Tax Assessment Tax Assessment Total Assessment is a certain percentage of the fair market value that is determined by local assessors to be the total taxable value of land and additions on the property. | Land | Improvement |
|---|---|---|---|---|
| 2025 | $10,248 | $778,933 | $566,168 | $212,765 |
| 2024 | $10,248 | $763,661 | $555,067 | $208,594 |
| 2023 | $10,006 | $748,688 | $544,184 | $204,504 |
| 2022 | $10,091 | $734,009 | $533,514 | $200,495 |
| 2021 | $8,794 | $630,000 | $457,000 | $173,000 |
| 2019 | $8,283 | $594,000 | $431,000 | $163,000 |
| 2018 | $7,586 | $537,000 | $390,000 | $147,000 |
| 2016 | $6,813 | $483,000 | $351,000 | $132,000 |
| 2015 | $6,666 | $483,000 | $351,000 | $132,000 |
| 2014 | $6,534 | $467,900 | $340,200 | $127,700 |
Property History
| Date | Event | Price | List to Sale | Price per Sq Ft |
|---|---|---|---|---|
| 11/14/2025 11/14/25 | For Sale | $780,000 | -- | $398 / Sq Ft |
Purchase History
| Date | Type | Sale Price | Title Company |
|---|---|---|---|
| Grant Deed | $570,000 | Fidelity National Title | |
| Corporate Deed | $482,000 | First American Title Company |
Mortgage History
| Date | Status | Loan Amount | Loan Type |
|---|---|---|---|
| Open | $456,000 | Purchase Money Mortgage | |
| Previous Owner | $385,295 | Purchase Money Mortgage | |
| Closed | $48,100 | No Value Available |
Source: California Regional Multiple Listing Service (CRMLS)
MLS Number: SR25260492
APN: 2810-089-024
- 27446 Acacia Dr
- 23908 Gilford Place
- 27451 Acacia Dr
- 24081 Stone Creek Dr
- 24040 Whitewater Dr
- 24088 Avocado Ln
- 27626 Sunny Creek Dr
- 27448 Bridgewater Dr
- 27251 Blakely Place
- 27358 Brighton Ln
- 23604 Sunderland Ct
- 27100 Sanford Way
- 23916 Windward Ln
- 27109 Teton Trail Unit 90
- 23633 Big Sky Walk Unit 129
- 24328 Calle La Roca
- 24331 Calle La Roca
- 24327 Calle La Roca
- 27503 Wellsley Way
- 27504 Courtview Dr
- 27664 Cobblestone Ct
- 27110 Teton Trail Unit 86
- 24224 Edelweiss Ct
- 27937 Alta Vista Ave
- 27483 Pamplico Dr
- 23229 Beachcomber Ln
- 28533 Freedom Ct
- 28288 N Via Sonata Dr
- 28285 N Via Sonata Dr
- 28100 Smyth Dr
- 28301 Esplanada Dr
- 24905 Magic Mountain Pkwy
- 24807 Magic Mountain Pkwy
- 27003 Rio Prado Dr
- 27366 Hyland Ct
- 24545 Town Center Dr
- 24585 Town Center Dr
- 24470 Marzal St
- 24555 Town Center Dr
- 22640 Garzota Dr
