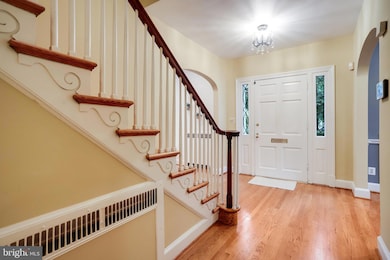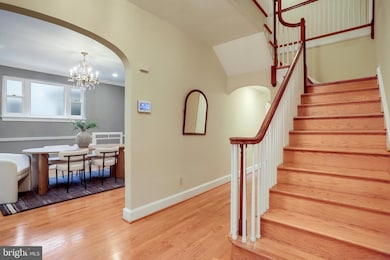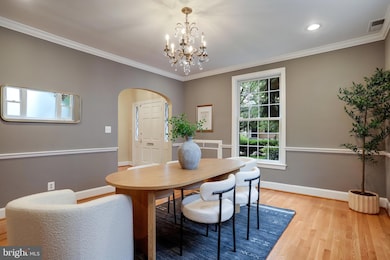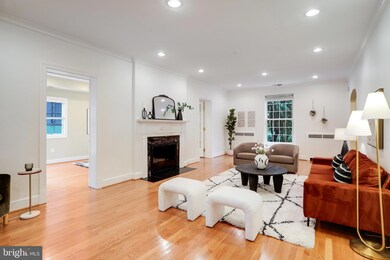
2739 Chesapeake St NW Washington, DC 20008
Forest Hills NeighborhoodEstimated payment $16,397/month
Highlights
- Popular Property
- Scenic Views
- Colonial Architecture
- Ben Murch Elementary School Rated A-
- Open Floorplan
- Deck
About This Home
Tucked away on a picturesque block in Forest Hills, this center hall colonial boasts a rare level exterior entrance and an open floorpan that masterfully blends timeless architecture with sophisticated, modern finishes. The heart of the home is a stunning chef's kitchen equipped with Thermador appliances, custom cabinetry and ample counter space leading seamlessly into a house wide length of great room opening onto a full length wide deck with sylvan views and large rear yard.With 5 bedrooms and 5.5 bathrooms across four expansive levels, this home delivers exceptional space, functionality, and design in one of DC's most sought -after neighborhoods.
Home Details
Home Type
- Single Family
Est. Annual Taxes
- $17,638
Year Built
- Built in 1934 | Remodeled in 2013
Lot Details
- 0.25 Acre Lot
- Northeast Facing Home
- Property is Fully Fenced
- Property is in excellent condition
- Property is zoned R1
Parking
- 1 Car Direct Access Garage
- Parking Storage or Cabinetry
- Rear-Facing Garage
- Garage Door Opener
- Off-Street Parking
Property Views
- Scenic Vista
- Garden
Home Design
- Colonial Architecture
- Brick Exterior Construction
- Permanent Foundation
- Slate Roof
- Rubber Roof
Interior Spaces
- Property has 4 Levels
- Open Floorplan
- Ceiling Fan
- 2 Fireplaces
- Window Treatments
- Family Room Off Kitchen
- Combination Kitchen and Living
- Formal Dining Room
- Wood Flooring
Kitchen
- Butlers Pantry
- Built-In Oven
- Cooktop with Range Hood
- Built-In Microwave
- Extra Refrigerator or Freezer
- Ice Maker
- Dishwasher
- Stainless Steel Appliances
- Kitchen Island
- Wine Rack
- Disposal
Bedrooms and Bathrooms
- 5 Bedrooms
- En-Suite Bathroom
- Walk-In Closet
Laundry
- Laundry on main level
- Front Loading Dryer
- Front Loading Washer
Finished Basement
- Connecting Stairway
- Garage Access
- Exterior Basement Entry
- Shelving
- Basement Windows
Accessible Home Design
- Accessible Kitchen
- Level Entry For Accessibility
Outdoor Features
- Deck
- Patio
Schools
- Murch Elementary School
- Deal Middle School
- Wilson Senior High School
Utilities
- Central Air
- Hot Water Heating System
- Heating System Uses Steam
- Natural Gas Water Heater
- Municipal Trash
Community Details
- No Home Owners Association
- Forest Hills Subdivision
Listing and Financial Details
- Tax Lot 38
- Assessor Parcel Number 2258//0038
Map
Home Values in the Area
Average Home Value in this Area
Tax History
| Year | Tax Paid | Tax Assessment Tax Assessment Total Assessment is a certain percentage of the fair market value that is determined by local assessors to be the total taxable value of land and additions on the property. | Land | Improvement |
|---|---|---|---|---|
| 2024 | $17,638 | $2,075,070 | $965,730 | $1,109,340 |
| 2023 | $17,087 | $2,010,230 | $932,640 | $1,077,590 |
| 2022 | $16,786 | $1,974,870 | $926,940 | $1,047,930 |
| 2021 | $12,631 | $1,485,970 | $906,230 | $579,740 |
| 2020 | $12,490 | $1,469,430 | $909,190 | $560,240 |
| 2019 | $12,071 | $1,420,170 | $845,850 | $574,320 |
| 2018 | $11,867 | $1,396,120 | $0 | $0 |
| 2017 | $11,049 | $1,299,890 | $0 | $0 |
| 2016 | $10,991 | $1,293,020 | $0 | $0 |
| 2015 | $10,584 | $1,245,160 | $0 | $0 |
| 2014 | $10,669 | $1,255,220 | $0 | $0 |
Property History
| Date | Event | Price | Change | Sq Ft Price |
|---|---|---|---|---|
| 07/09/2025 07/09/25 | For Rent | $9,950 | 0.0% | -- |
| 05/22/2025 05/22/25 | For Sale | $2,695,000 | 0.0% | $472 / Sq Ft |
| 07/02/2015 07/02/15 | Rented | $6,500 | 0.0% | -- |
| 07/02/2015 07/02/15 | Under Contract | -- | -- | -- |
| 06/19/2015 06/19/15 | For Rent | $6,500 | 0.0% | -- |
| 06/01/2012 06/01/12 | Sold | $1,170,000 | -10.0% | $414 / Sq Ft |
| 04/20/2012 04/20/12 | Pending | -- | -- | -- |
| 12/16/2011 12/16/11 | Price Changed | $1,300,000 | -7.1% | $460 / Sq Ft |
| 09/10/2011 09/10/11 | For Sale | $1,400,000 | -- | $495 / Sq Ft |
Purchase History
| Date | Type | Sale Price | Title Company |
|---|---|---|---|
| Deed | -- | None Listed On Document | |
| Warranty Deed | $1,170,000 | -- |
Mortgage History
| Date | Status | Loan Amount | Loan Type |
|---|---|---|---|
| Previous Owner | $1,350,000 | New Conventional | |
| Previous Owner | $250,000 | Credit Line Revolving | |
| Previous Owner | $820,000 | New Conventional | |
| Previous Owner | $500,000 | Credit Line Revolving |
Similar Homes in Washington, DC
Source: Bright MLS
MLS Number: DCDC2201144
APN: 2258-0038
- 4656 Broad Branch Rd NW
- 2839 Chesterfield Place NW
- 4701 Linnean Ave NW
- 2807 Chesterfield Place NW
- 2916 Chesapeake St NW
- 2920 Chesapeake St NW
- 2855 Davenport St NW
- 2934 Ellicott Terrace NW
- 2871 Audubon Terrace NW
- 4544 30th St NW
- 3031 Gates Rd NW
- 3100 Appleton St NW
- 2939 Van Ness St NW Unit 630
- 2939 Van Ness St NW Unit 421
- 2939 Van Ness St NW Unit 405
- 2939 Van Ness St NW Unit 1006
- 2939 Van Ness St NW Unit 230
- 2939 Van Ness St NW Unit 224
- 2939 Van Ness St NW Unit 743
- 2939 Van Ness St NW Unit 1144
- 4515 29th St NW
- 4515 29th St NW Unit LL
- 4515 29th St NW Unit UPPER
- 2939 Van Ness St NW Unit 216
- 2939 Van Ness St NW Unit 310
- 2939 Van Ness St NW Unit 402
- 4545 Connecticut Ave NW
- 4501 Connecticut Ave NW
- 2939 Van Ness St NW Unit 608
- 2939 Van Ness St NW Unit 234
- 2939 Van Ness St NW Unit 210
- 4455 Connecticut Ave NW
- 4601 Connecticut Ave NW
- 4500 Connecticut Ave NW
- 3003 Van Ness St NW
- 4550 Connecticut Ave NW
- 4530 Connecticut Ave NW
- 2950 Van Ness St NW
- 4600 Connecticut Ave NW Unit 320
- 4600 Connecticut Ave NW Unit 809






