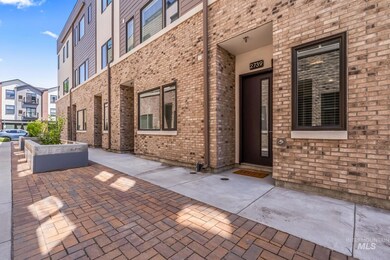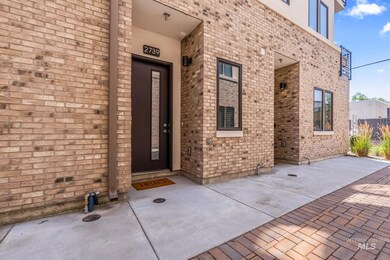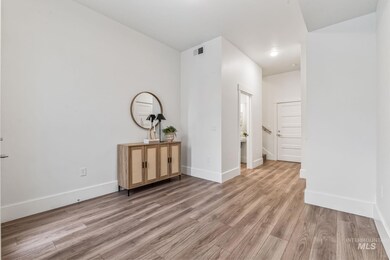
$698,500
- 4 Beds
- 2 Baths
- 1,836 Sq Ft
- 916 / 918 N 32nd
- Boise, ID
Two redone condos being sold together. Also known as a separately deeded duplex. Walk to Quinn's Pond, the Boise River, and the wave along with Garden City’s exploding area of vibrant coffee shops, wineries, new restaurants, and river walks. Bike-able to Downtown Boise and the North End. Be on the greenbelt on foot or bike within a minute. Cozy up at home lounging on a natural wood front
Evan Hunt Silvercreek Realty Group






