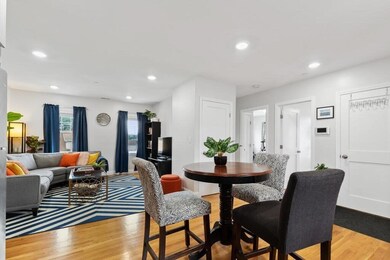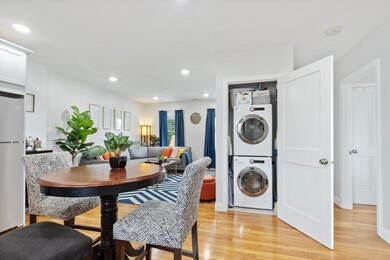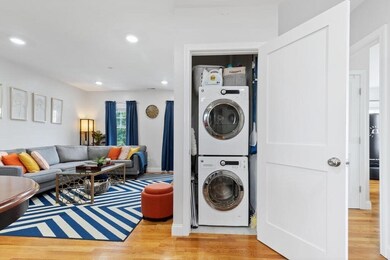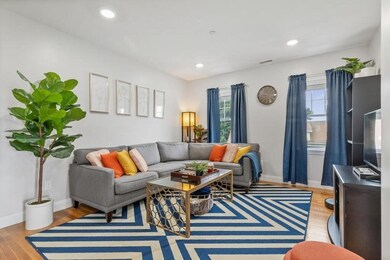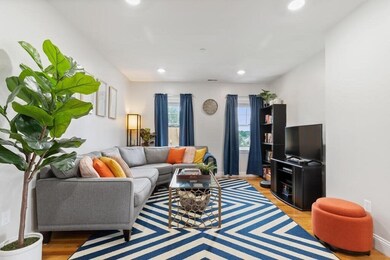
274-276 Highland Avene Unit 5 Malden, MA 02148
Edgeworth NeighborhoodEstimated Value: $626,000
Highlights
- Medical Services
- Deck
- Wood Flooring
- No Units Above
- Property is near public transit
- Solid Surface Countertops
About This Home
As of July 2022Beautiful and modern TOP floor condo located in the Edgeworth neighborhood! Massive renovation in 2018! Enjoy bright, open concept living with hardwood floors throughout, 9' ceilings and sun-drenched rooms. The open concept floor plan makes entertaining easy. The kitchen boasts quartz countertops, stainless steel appliances, eating area and, good cabinet storage. The unit features hardwood floors throughout, two spacious bedrooms, a luxurious and modern bath, in-unit laundry, and your own private balcony for relaxing outdoors. This is a pet-friendly unit with easy parking, private storage, and central A/C. It is conveniently located with only a short walk to downtown Malden's amazing restaurants, shops, schools, bus line, local parks, the Malden Center "T" station, Rt 93, and much more! This is low maintenance living at its finest. You don't want to miss this opportunity! Why rent when you can own?
Property Details
Home Type
- Condominium
Est. Annual Taxes
- $4,935
Year Built
- Built in 1900
Lot Details
- No Units Above
Home Design
- Garden Home
- Frame Construction
- Rubber Roof
Interior Spaces
- 822 Sq Ft Home
- 1-Story Property
- Recessed Lighting
- Insulated Windows
- Insulated Doors
- Dining Area
- Intercom
Kitchen
- Stove
- Range
- Microwave
- Dishwasher
- Stainless Steel Appliances
- Solid Surface Countertops
- Disposal
Flooring
- Wood
- Ceramic Tile
Bedrooms and Bathrooms
- 2 Bedrooms
- Primary bedroom located on third floor
- 1 Full Bathroom
- Separate Shower
Laundry
- Laundry on upper level
- Dryer
- Washer
Parking
- 1 Car Parking Space
- Off-Street Parking
Outdoor Features
- Balcony
- Deck
Location
- Property is near public transit
- Property is near schools
Schools
- Malden Street High School
Utilities
- Central Air
- 1 Cooling Zone
- 1 Heating Zone
- Heating System Uses Natural Gas
- Heat Pump System
- Natural Gas Connected
- Gas Water Heater
Listing and Financial Details
- Home warranty included in the sale of the property
- Legal Lot and Block 6215 / 196
- Assessor Parcel Number M:033 B:196 L:6215
Community Details
Overview
- Property has a Home Owners Association
- Association fees include water, sewer, insurance, maintenance structure, snow removal
- 6 Units
- 274 276 Highland Condominum Trust Community
Amenities
- Medical Services
- Shops
- Coin Laundry
Recreation
- Tennis Courts
- Community Pool
- Park
Pet Policy
- Call for details about the types of pets allowed
Ownership History
Purchase Details
Home Financials for this Owner
Home Financials are based on the most recent Mortgage that was taken out on this home.Purchase Details
Home Financials for this Owner
Home Financials are based on the most recent Mortgage that was taken out on this home.Similar Homes in the area
Home Values in the Area
Average Home Value in this Area
Purchase History
| Date | Buyer | Sale Price | Title Company |
|---|---|---|---|
| Coleman Matthew G | $450,000 | None Available | |
| Maclyons Shakira E | $410,000 | -- |
Mortgage History
| Date | Status | Borrower | Loan Amount |
|---|---|---|---|
| Open | Coleman Matthew G | $405,000 | |
| Previous Owner | Maclyons Shakira E | $396,000 |
Property History
| Date | Event | Price | Change | Sq Ft Price |
|---|---|---|---|---|
| 07/29/2022 07/29/22 | Sold | $450,000 | +2.3% | $547 / Sq Ft |
| 06/29/2022 06/29/22 | Pending | -- | -- | -- |
| 06/24/2022 06/24/22 | For Sale | $439,900 | -- | $535 / Sq Ft |
Tax History Compared to Growth
Tax History
| Year | Tax Paid | Tax Assessment Tax Assessment Total Assessment is a certain percentage of the fair market value that is determined by local assessors to be the total taxable value of land and additions on the property. | Land | Improvement |
|---|---|---|---|---|
| 2025 | $53 | $464,300 | $0 | $464,300 |
| 2024 | $5,065 | $433,300 | $0 | $433,300 |
| 2023 | $5,132 | $421,000 | $0 | $421,000 |
| 2022 | $4,935 | $399,600 | $0 | $399,600 |
| 2021 | $4,780 | $388,900 | $0 | $388,900 |
| 2020 | $5,017 | $396,600 | $0 | $396,600 |
Agents Affiliated with this Home
-
Kristin Gennetti

Seller's Agent in 2022
Kristin Gennetti
Century 21 North East
(781) 704-7040
3 in this area
140 Total Sales
-
Joëlle Tomb

Buyer's Agent in 2022
Joëlle Tomb
Engel & Völkers Wellesley
(617) 515-7878
1 in this area
23 Total Sales
Map
Source: MLS Property Information Network (MLS PIN)
MLS Number: 73003606
APN: MALD-033 196 621 5
- 111-111A Adams St
- 217 Highland Ave Unit 2
- 37 Hubbard St
- 46 Adams St
- 17 Hubbard St
- 67 Watts St
- 125 Highland Ave
- 65 Elm St
- 322 Pearl St
- 353 Medford St Unit 2
- 21 Elm St Unit 3
- 21 Elm St Unit 4
- 83 Wicklow Ave
- 121 Surrey St
- 244 Central Ave Unit 4
- 232 Central Ave
- 95 Maple St Unit 21
- 51 Kenmere Rd Unit 51
- 30 Murray Hill Rd
- 320 Middlesex Ave Unit B109
- 274-276 Highland Avene Unit 5
- 274-276 Highland Avenue 5
- 274 Highland Ave
- 274 Highland Ave Unit 3
- 274 Highland Ave Unit 6
- 274 Highland Ave Unit 4
- 274 Highland Ave Unit 5
- 274 Highland Ave Unit 1
- 270 Highland Ave
- 88 Whitman St
- 88 Whitman St Unit 1
- 266 Highland Ave Unit 268
- 268 Highland Ave Unit 2
- 268 Highland Ave
- 266 Highland Ave Unit 2
- 266 Highland Ave Unit 1
- 282 Highland Ave
- 124 Pizza & Sub Shop Ave
- 85 Whitman St
- 10 Folsom Ct


