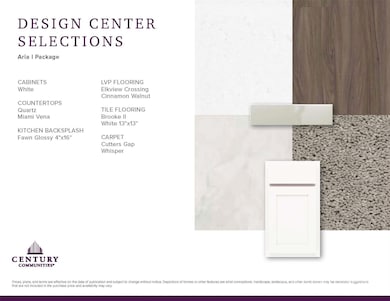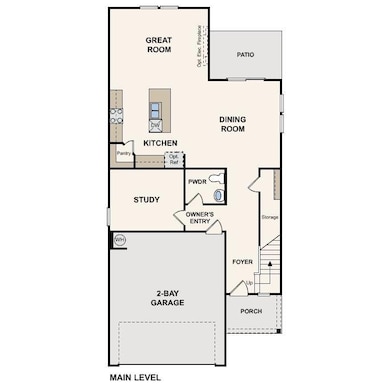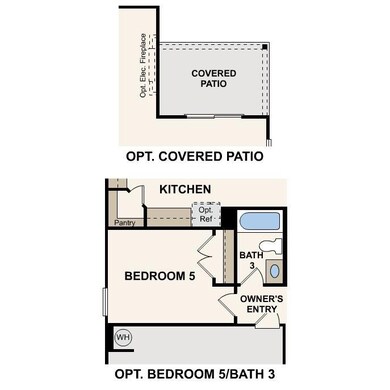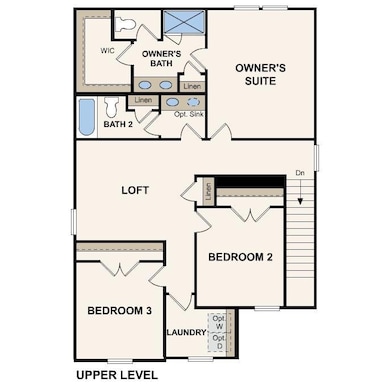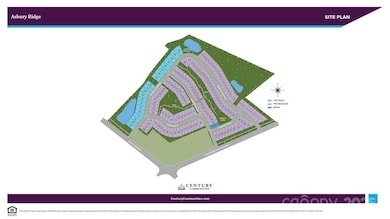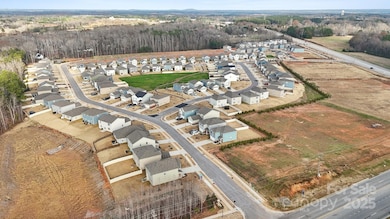
Estimated payment $2,371/month
Highlights
- Under Construction
- Porch
- Community Playground
- Transitional Architecture
- Patio
- Tile Flooring
About This Home
Discover The Harlow, a breathtaking two-story home that blends elegance and modern comfort! Spanning 2,156 sq ft, this 4-bedroom, 3-bath gem boasts a main-floor guest suite for ultimate convenience. Sunlit large windows and 9 ft ceilings illuminate the open-concept layout, with luxurious LVP flooring flowing throughout. The gourmet kitchen steals the show with a chic island, maple cabinets, stainless steel appliances, and gleaming quartz countertops—perfect for hosting unforgettable gatherings. Upstairs, a versatile loft adapts to your needs, from a cozy retreat to a home office. The primary suite is a sanctuary, featuring a spa-like dual vanity bath and a vast walk-in closet. Wrapped in low-maintenance fiber cement siding with an included designer landscape package and sod on all sides, The Harlow welcomes you home to this vibrant community of York, SC. Don’t wait—come make this your next home today!
Listing Agent
CCNC Realty Group LLC Brokerage Email: sheryl.love@centurycommunities.com License #236049 Listed on: 05/30/2025
Home Details
Home Type
- Single Family
Year Built
- Built in 2025 | Under Construction
HOA Fees
- $83 Monthly HOA Fees
Parking
- 2 Car Garage
- Driveway
- 2 Open Parking Spaces
Home Design
- Home is estimated to be completed on 7/31/25
- Transitional Architecture
- Slab Foundation
- Hardboard
Interior Spaces
- 2-Story Property
- Insulated Windows
- Family Room with Fireplace
- Pull Down Stairs to Attic
- Washer and Electric Dryer Hookup
Kitchen
- Electric Oven
- Microwave
- Dishwasher
- Disposal
Flooring
- Tile
- Vinyl
Bedrooms and Bathrooms
- 3 Full Bathrooms
Outdoor Features
- Patio
- Porch
Schools
- Cottonbelt Elementary School
- York Middle School
- York Comprehensive High School
Utilities
- Forced Air Zoned Heating and Cooling System
- Heat Pump System
Listing and Financial Details
- Assessor Parcel Number 070-23-01-196
Community Details
Overview
- Cusick Association, Phone Number (704) 544-7779
- Built by Century Communities
- Asbury Ridge Subdivision, Harlow A Floorplan
- Mandatory home owners association
Recreation
- Community Playground
- Trails
Map
Home Values in the Area
Average Home Value in this Area
Tax History
| Year | Tax Paid | Tax Assessment Tax Assessment Total Assessment is a certain percentage of the fair market value that is determined by local assessors to be the total taxable value of land and additions on the property. | Land | Improvement |
|---|---|---|---|---|
| 2024 | -- | $0 | $0 | $0 |
Property History
| Date | Event | Price | Change | Sq Ft Price |
|---|---|---|---|---|
| 07/17/2025 07/17/25 | Price Changed | $349,990 | -4.1% | $162 / Sq Ft |
| 05/30/2025 05/30/25 | For Sale | $364,990 | -- | $169 / Sq Ft |
Similar Homes in York, SC
Source: Canopy MLS (Canopy Realtor® Association)
MLS Number: 4265541
APN: 0702301196
- 270 Bezelle Ave
- 278 Bezelle Ave
- 290 Bezelle Ave
- 685 Cashion Rd
- 685 Cashion Rd
- 685 Cashion Rd
- 685 Cashion Rd
- 294 Bezelle Ave
- 000 Black Hwy Unit 2
- 000 Black Hwy
- 453 Cotton Ct Unit 14
- 000 Alexander Love Hwy
- 00 Alexander Love Hwy
- 0 Alexander Love Hwy
- 432 Partridge Place
- 329 Brannon Meadows Dr
- 257 Amity Dr
- 839 Foxglove Ln
- 838 Foxglove Ln
- 446 Brannon Meadows Dr
- 103 York Park
- 8 Kimberly Dr
- 26 N Congress St
- 165 Canoga Ave
- 2133 Lincoln Rd
- 204 Smith St
- 109 Wright Terrace
- 4641 Hickory Grove Rd
- 659 Winding Branch Rd
- 1117 Hidden Brook Ln
- 1130 Streamside Ln
- 549 Daventry Ct
- 5311 Oaktree Dr
- 2496 Ivy Creek Ford
- 5753 Charlotte Hwy
- 518 Gillcreek Ct
- 2060 Cutter Point Dr
- 1878 Gingercake Cir
- 236 Baldwin Ct
- 1890 Cathedral Mills Ln

