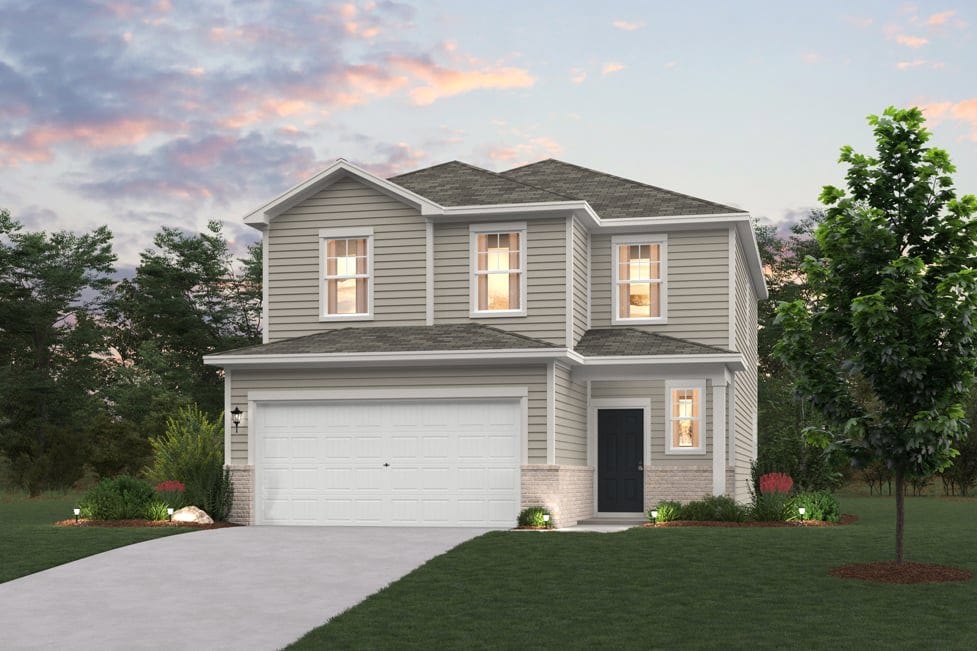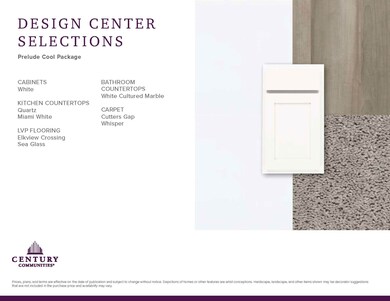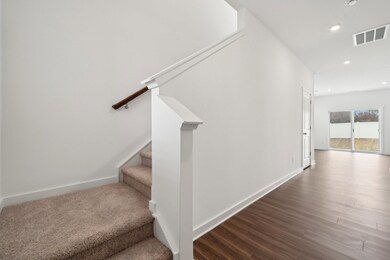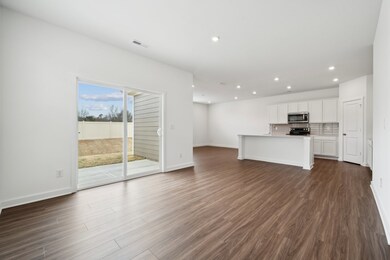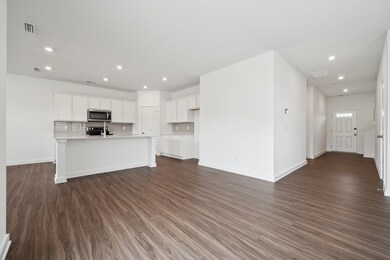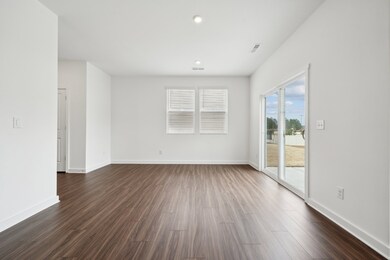
Estimated payment $2,387/month
Highlights
- New Construction
- Community Playground
- Trails
- Interior Lot
About This Home
Interior photos are representative. The inviting Harlow floor plan offers two stories of versatile design. On that main floor, you’ll find a private study and a powder bath off the foyer. Adjacent, a large open kitchen offers a center island and a walk-in pantry. A spacious great room and a dining area round out this level. The lavish owner’s suite is upstairs, offering a large walk-in closet and a private bath with dual sinks and a walk-in shower. You’ll also find a flexible loft space, a full bath, and two secondary bedrooms. Optional 39" Electric Linear Fireplace with Cedar Mantle and Shiplap Wall Optional Bedroom 5 & Full Bath In-Lieu-Of Study & Powder Shower In Lieu of Tub/Shower Combo (1st Floor Only) Optional Lavatory Sink in Bath 2
Home Details
Home Type
- Single Family
Lot Details
- Interior Lot
Parking
- 2 Car Garage
Home Design
- New Construction
- Quick Move-In Home
- Harlow Plan
Interior Spaces
- 2,156 Sq Ft Home
- 2-Story Property
Bedrooms and Bathrooms
- 4 Bedrooms
- 3 Full Bathrooms
Community Details
Overview
- Built by Century Communities
- The Meadows At Asbury Ridge Subdivision
Recreation
- Community Playground
- Trails
Sales Office
- 685 Cashion Road
- York, SC 29745
- 803-999-2464
Office Hours
- Sun 1 - 6 Mon 1 - 6 Tue 10 - 6 Wed 10 - 6 Thu 10 - 6 Fri 10 - 6 Sat 10 - 6
Map
Similar Homes in York, SC
Home Values in the Area
Average Home Value in this Area
Property History
| Date | Event | Price | Change | Sq Ft Price |
|---|---|---|---|---|
| 07/17/2025 07/17/25 | Price Changed | $349,990 | -4.1% | $162 / Sq Ft |
| 05/30/2025 05/30/25 | For Sale | $364,990 | -- | $169 / Sq Ft |
- 270 Bezelle Ave
- 278 Bezelle Ave
- 290 Bezelle Ave
- 685 Cashion Rd
- 685 Cashion Rd
- 685 Cashion Rd
- 685 Cashion Rd
- 294 Bezelle Ave
- 000 Black Hwy Unit 2
- 000 Black Hwy
- 453 Cotton Ct Unit 14
- 000 Alexander Love Hwy
- 00 Alexander Love Hwy
- 0 Alexander Love Hwy
- 432 Partridge Place
- 329 Brannon Meadows Dr
- 257 Amity Dr
- 839 Foxglove Ln
- 838 Foxglove Ln
- 446 Brannon Meadows Dr
- 203 W Liberty St
- 103 York Park
- 8 Kimberly Dr
- 26 N Congress St
- 165 Canoga Ave
- 2133 Lincoln Rd
- 204 Smith St
- 538 King Clover Ln
- 4641 Hickory Grove Rd
- 659 Winding Branch Rd
- 1130 Streamside Ln
- 549 Daventry Ct
- 5311 Oaktree Dr
- 2496 Ivy Creek Ford
- 5753 Charlotte Hwy
- 618 Bayou Cir
- 518 Gillcreek Ct
- 2060 Cutter Point Dr
- 1878 Gingercake Cir
- 236 Baldwin Ct
