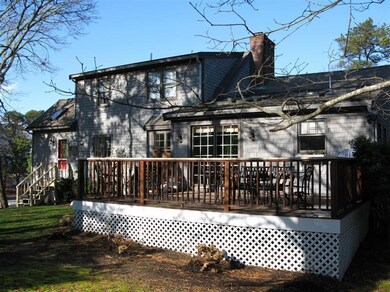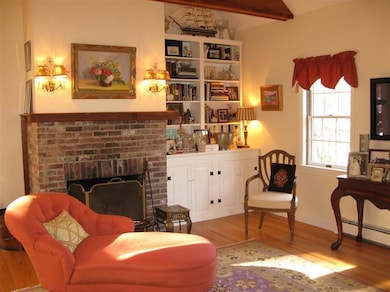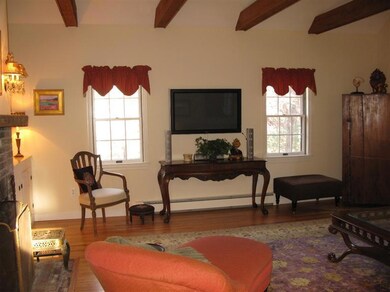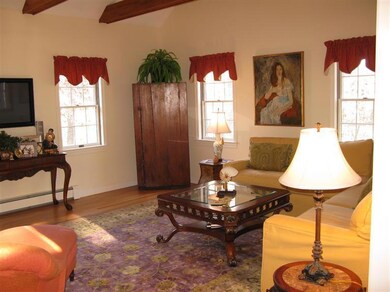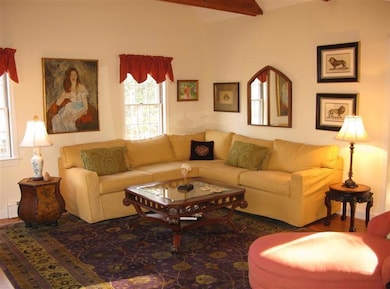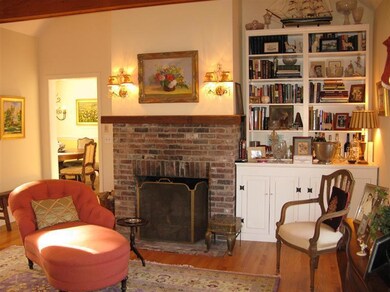
274 Bog Pond Rd Brewster, MA 02631
Estimated Value: $821,582 - $941,000
Highlights
- Cape Cod Architecture
- Deck
- Cathedral Ceiling
- Nauset Regional High School Rated A
- Wooded Lot
- Wood Flooring
About This Home
As of March 2014Located in a well established neighborhood of Brewster sits this beautifully renovated three bedroom, two bath home. A lovely formal living room, formal dining room,a kitchen with upgrades where you will enter a dining area filled with sun light and comfort. There is hardwood flooring throughout, a sitting area where you can linger longer with that special book you have been waiting to read or head to the media room after that perfect day at one of Brewster's fabulous bay beaches. All you could want in a home is waiting for you when you enter this very special property where attention to detail is maintained throughout. Click on the virtual media tour and experience casual, but elegant taste, at its very best.
Last Agent to Sell the Property
Sandra Magner
William Raveis Real Estate & Home Services License #9038702 Listed on: 01/15/2014
Home Details
Home Type
- Single Family
Est. Annual Taxes
- $3,467
Year Built
- Built in 1984
Lot Details
- 0.39 Acre Lot
- Corner Lot
- Gentle Sloping Lot
- Wooded Lot
- Yard
- Property is zoned RM
Parking
- 1 Car Attached Garage
- Basement Garage
Home Design
- Cape Cod Architecture
- Pitched Roof
- Asphalt Roof
- Shingle Siding
- Concrete Perimeter Foundation
- Clapboard
Interior Spaces
- 1,949 Sq Ft Home
- 2-Story Property
- Built-In Features
- Cathedral Ceiling
- Ceiling Fan
- Skylights
- Recessed Lighting
- 1 Fireplace
- Dining Area
Flooring
- Wood
- Tile
Bedrooms and Bathrooms
- 3 Bedrooms
- Cedar Closet
- 2 Full Bathrooms
Laundry
- Laundry Room
- Laundry on main level
Finished Basement
- Walk-Out Basement
- Basement Fills Entire Space Under The House
- Interior Basement Entry
Outdoor Features
- Outdoor Shower
- Deck
- Patio
Utilities
- Hot Water Heating System
Community Details
- Property has a Home Owners Association
Listing and Financial Details
- Assessor Parcel Number 1678510
Ownership History
Purchase Details
Home Financials for this Owner
Home Financials are based on the most recent Mortgage that was taken out on this home.Purchase Details
Home Financials for this Owner
Home Financials are based on the most recent Mortgage that was taken out on this home.Purchase Details
Similar Homes in Brewster, MA
Home Values in the Area
Average Home Value in this Area
Purchase History
| Date | Buyer | Sale Price | Title Company |
|---|---|---|---|
| Lowd David J | $470,000 | -- | |
| Long Gail F | $505,000 | -- | |
| Dautel Charlotte N | -- | -- |
Mortgage History
| Date | Status | Borrower | Loan Amount |
|---|---|---|---|
| Open | Lowd David J | $333,000 | |
| Closed | Lowd David J | $375,000 | |
| Closed | Lowd David J | $376,000 | |
| Previous Owner | Dautel William H | $310,000 | |
| Previous Owner | Long Gail F | $45,000 | |
| Previous Owner | Long Gail F | $30,000 | |
| Previous Owner | Long Gail F | $325,000 | |
| Previous Owner | Dautel Charlotte | $120,000 | |
| Previous Owner | Dautel Charlotte N | $100,000 | |
| Previous Owner | Dautel William H | $40,000 | |
| Previous Owner | Dautel William H | $249,000 |
Property History
| Date | Event | Price | Change | Sq Ft Price |
|---|---|---|---|---|
| 03/03/2014 03/03/14 | Sold | $470,000 | -4.5% | $241 / Sq Ft |
| 02/07/2014 02/07/14 | Pending | -- | -- | -- |
| 01/15/2014 01/15/14 | For Sale | $492,000 | -- | $252 / Sq Ft |
Tax History Compared to Growth
Tax History
| Year | Tax Paid | Tax Assessment Tax Assessment Total Assessment is a certain percentage of the fair market value that is determined by local assessors to be the total taxable value of land and additions on the property. | Land | Improvement |
|---|---|---|---|---|
| 2025 | $5,013 | $728,700 | $271,100 | $457,600 |
| 2024 | $4,721 | $693,200 | $255,800 | $437,400 |
| 2023 | $4,330 | $619,500 | $228,300 | $391,200 |
| 2022 | $4,092 | $521,300 | $190,200 | $331,100 |
| 2021 | $3,897 | $454,200 | $165,400 | $288,800 |
| 2020 | $2,283 | $443,900 | $165,400 | $278,500 |
| 2019 | $2,240 | $427,600 | $159,100 | $268,500 |
| 2018 | $3,475 | $420,700 | $159,100 | $261,600 |
| 2017 | $1,986 | $436,200 | $190,900 | $245,300 |
| 2016 | $3,643 | $432,200 | $199,600 | $232,600 |
| 2015 | $3,493 | $422,900 | $195,700 | $227,200 |
Agents Affiliated with this Home
-
S
Seller's Agent in 2014
Sandra Magner
William Raveis Real Estate & Home Services
-
Tom McGreevy
T
Buyer's Agent in 2014
Tom McGreevy
Peterson Realty Inc.
(508) 432-1220
47 Total Sales
Map
Source: Cape Cod & Islands Association of REALTORS®
MLS Number: 21400090
APN: BREW-000067-000000-000053
- 80 Clipper Way
- 168 Yankee Dr
- 2241 Main St
- 424 Yankee Dr
- 18 Boulder Rd
- 20 Yankee Dr
- 1861 Main St
- 67 Long Pond Rd
- 137 Crescent Ln Unit 137
- 137 Crescent Ln
- 9 Park Ln
- 5 Jakes Ln
- 11 Great Oak Rd
- 107 Court Way
- 146 Crescent Ln
- 172 Billington Ln Unit 172
- 172 Billington Ln
- 49 Billington Ln
- 49 Billington Ln Unit 49
- 138 Wauquanesit Dr
- 274 Bog Pond Rd
- 36 Oakwood Rd
- 271 Bog Pond Rd
- 284 Bog Pond Rd
- 22 Oakwood Rd
- 283 Bog Pond Rd
- 241 Bog Pond Rd
- 257 Bog Pond Rd
- 0 Oakwood Rd
- 293 Bog Pond Rd
- 235 Bog Pond Rd
- 43 Oakwood Rd
- 265 Bog Pond Rd
- 23 Oakwood Rd
- 300 Bog Pond Rd
- 8 Oakwood Rd
- 15 Oakwood Rd
- 225 Bog Pond Rd
- 30 Bog Pond Rd
- 165 Stonehenge Dr

