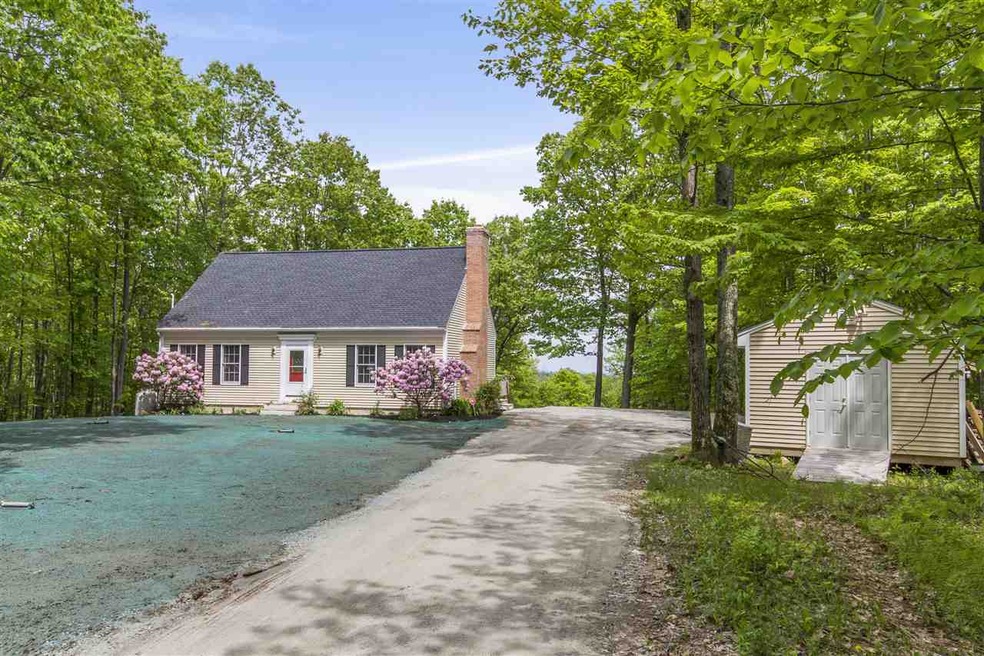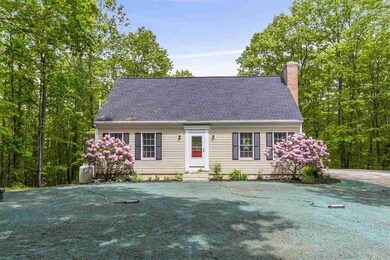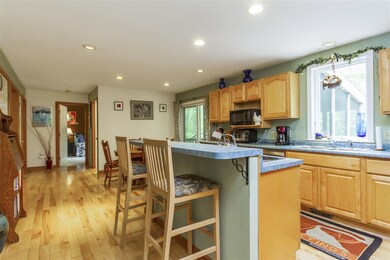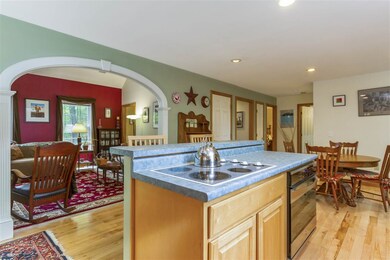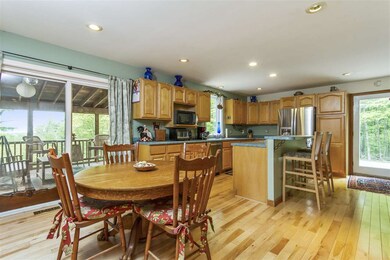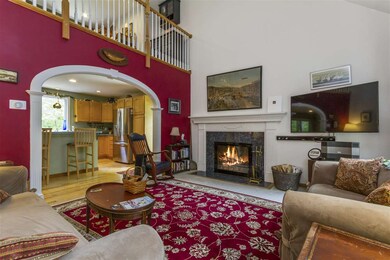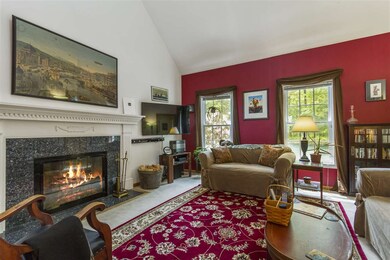
274 Chestnut Hill Rd New Boston, NH 03070
New Boston NeighborhoodEstimated Value: $517,000 - $606,000
Highlights
- Cape Cod Architecture
- Countryside Views
- Vaulted Ceiling
- New Boston Central School Rated A-
- Wooded Lot
- Wood Flooring
About This Home
As of July 2019Country Contemporary Cape ready for you! Beautiful views over looking your PRIVATE 2.53 acres. Like to hike? Choices of neighboring Pulpit Rock and Joe English Reservation Trail. Settle in front of your wood burning FIREPLACE in your VAULTED ceiling Living Room open to your Kitchen/Dining area with hardwood floors and kitchen island. Need 1st floor Master? Large Bedroom with double closet & 1st floor full bathroom newly remodeled. Second floor HUGE Master En Suite with Jacuzzi tub, double vanity and 3/4 shower. Great 2nd floor Loft open to Living room great for Office or Family Room. Need room for expansion? Spacious walk out basement with wood stove. Hobbyists will enjoy the Artist outbuilding or use as a Large Shed & Car/Toy enthusiast will enjoy the large 3 car Detached Garage.
Last Agent to Sell the Property
Keller Williams Realty-Metropolitan License #066179 Listed on: 05/31/2019

Home Details
Home Type
- Single Family
Est. Annual Taxes
- $6,696
Year Built
- Built in 1999
Lot Details
- 2.53 Acre Lot
- Lot Sloped Up
- Wooded Lot
Parking
- 3 Car Detached Garage
- Stone Driveway
- Shared Driveway
- Dirt Driveway
Home Design
- Cape Cod Architecture
- Concrete Foundation
- Wood Frame Construction
- Shingle Roof
- Vinyl Siding
Interior Spaces
- 2-Story Property
- Vaulted Ceiling
- Wood Burning Fireplace
- Combination Kitchen and Dining Room
- Countryside Views
Kitchen
- Oven
- Electric Cooktop
- Dishwasher
- Kitchen Island
Flooring
- Wood
- Carpet
Bedrooms and Bathrooms
- 3 Bedrooms
- En-Suite Primary Bedroom
- 2 Full Bathrooms
Unfinished Basement
- Walk-Out Basement
- Laundry in Basement
- Basement Storage
- Natural lighting in basement
Outdoor Features
- Enclosed patio or porch
- Shed
- Outbuilding
Schools
- New Boston Central Elementary School
- Goffstown High School
Utilities
- Heating System Uses Gas
- 150 Amp Service
- Private Water Source
- Liquid Propane Gas Water Heater
- Private Sewer
Listing and Financial Details
- Tax Block 42
Ownership History
Purchase Details
Home Financials for this Owner
Home Financials are based on the most recent Mortgage that was taken out on this home.Purchase Details
Home Financials for this Owner
Home Financials are based on the most recent Mortgage that was taken out on this home.Purchase Details
Home Financials for this Owner
Home Financials are based on the most recent Mortgage that was taken out on this home.Similar Homes in New Boston, NH
Home Values in the Area
Average Home Value in this Area
Purchase History
| Date | Buyer | Sale Price | Title Company |
|---|---|---|---|
| Cambridge Andrew L | $349,933 | -- | |
| Clough Eleanor M | $315,000 | -- | |
| Mollica Gregory S | $289,000 | -- |
Mortgage History
| Date | Status | Borrower | Loan Amount |
|---|---|---|---|
| Open | Cambridge Andrew L | $25,000 | |
| Open | Cambridge Andrew L | $332,405 | |
| Previous Owner | Mollica Gregory S | $252,000 | |
| Previous Owner | Mollica Gregory S | $231,200 |
Property History
| Date | Event | Price | Change | Sq Ft Price |
|---|---|---|---|---|
| 07/24/2019 07/24/19 | Sold | $349,900 | 0.0% | $165 / Sq Ft |
| 06/07/2019 06/07/19 | Pending | -- | -- | -- |
| 05/31/2019 05/31/19 | For Sale | $349,900 | -- | $165 / Sq Ft |
Tax History Compared to Growth
Tax History
| Year | Tax Paid | Tax Assessment Tax Assessment Total Assessment is a certain percentage of the fair market value that is determined by local assessors to be the total taxable value of land and additions on the property. | Land | Improvement |
|---|---|---|---|---|
| 2024 | $8,881 | $373,300 | $166,100 | $207,200 |
| 2023 | $7,597 | $373,300 | $166,100 | $207,200 |
| 2022 | $7,160 | $373,300 | $166,100 | $207,200 |
| 2021 | $6,906 | $373,300 | $166,100 | $207,200 |
| 2020 | $6,757 | $280,500 | $110,500 | $170,000 |
| 2019 | $7,027 | $280,500 | $110,500 | $170,000 |
| 2018 | $6,696 | $280,500 | $110,500 | $170,000 |
| 2017 | $6,830 | $280,500 | $110,500 | $170,000 |
| 2016 | $6,550 | $280,500 | $110,500 | $170,000 |
| 2015 | $6,509 | $243,700 | $95,700 | $148,000 |
| 2014 | $6,202 | $243,700 | $95,700 | $148,000 |
| 2013 | $5,907 | $243,700 | $95,700 | $148,000 |
Agents Affiliated with this Home
-
Laura Gamache

Seller's Agent in 2019
Laura Gamache
Keller Williams Realty-Metropolitan
5 in this area
198 Total Sales
-
Team Tringali
T
Buyer's Agent in 2019
Team Tringali
Keller Williams Gateway Realty
(603) 437-6899
328 Total Sales
Map
Source: PrimeMLS
MLS Number: 4755372
APN: NBOS-000015-000042
- 249 Chestnut Hill Rd
- 32-4 Chestnut Hill Rd
- 32-1 Chestnut Hill Rd
- 89 Chestnut Hill Rd Unit ``1
- 17-4-38 Boiling Kettle Ln Unit 17-4-38
- 55 Indian Rock Rd
- 25 Indian Rock Rd Unit 17-4-19
- 17-4-31 Boiling Kettle Way Unit 17-4-31
- 99 Pulpit Rd Unit 2
- 728 Bedford Rd
- 17 Sprague Mill Rd
- 52 Pulpit Rd
- 90 Indian Falls Rd
- 673 Bedford Rd
- Lot 33 Sawmill Ln
- Lot 26 Sawmill Ln
- 189 Carriage Rd
- 30 Mill Stone Terrace
- 16 Pulpit Run
- 60 Summit Dr
- 274 Chestnut Hill Rd
- 286 Chestnut Hill Rd
- 271 Chestnut Hill Rd
- 280 Chestnut Hill Rd
- 0 Chestnut Hill Rd
- 287 Chestnut Hill Rd
- 265 Chestnut Hill Rd
- 277 Chestnut Hill Rd
- 244 Chestnut Hill Rd
- 237 Chestnut Hill Rd
- 231 Chestnut Hill Rd
- 326 Chestnut Hill Rd
- 213 Chestnut Hill Rd
- 209 Chestnut Hill Rd
- 234 Chestnut Hill Rd
- 201 Chestnut Hill Rd
- 216 Chestnut Hill Rd
- 104 Chestnut Hill Rd
- 208 Chestnut Hill Rd
- 364 Chestnut Hill Rd
