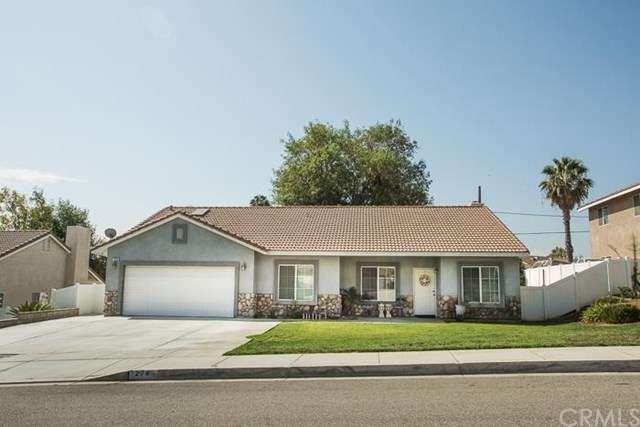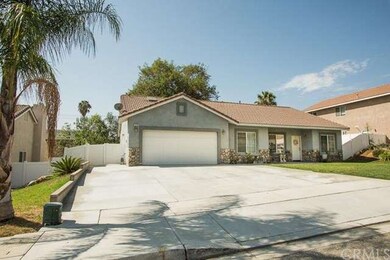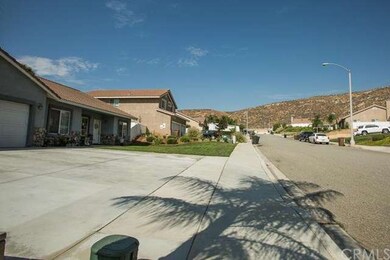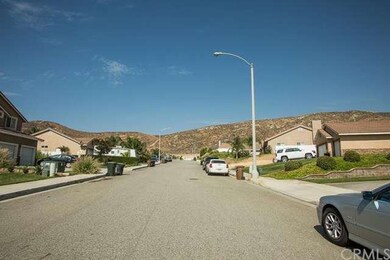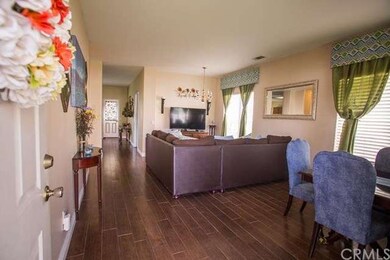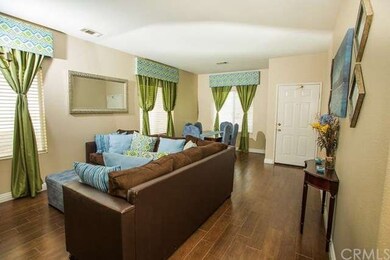
274 Coyote Dr Colton, CA 92324
Estimated Value: $616,000 - $661,000
Highlights
- All Bedrooms Downstairs
- Modern Architecture
- No HOA
- Mountain View
- Private Yard
- Covered patio or porch
About This Home
As of November 2015WOW, what a Spacious, Beautiful & Safe Property! This well taken care of property is a true must see its sure to sell quickly!
Nice, open floor plan with wood-look Cabot Ceramic Tile flooring that is beautiful, easy to maintain and clean! The kitchen provides amenities such as granite counter tops, back-splash, cabinetry to fill all your needs, kitchen island with bar stool area plus a cozy kitchen nook! Open floor plan gives way to many configurations for your living and dining room area. Spacious Bedrooms are tastefully painted and carpeted plus additional family room with a fireplace that can easily accommodate a 5th bedroom! Lusciously green back yard has guava, grapefruit and a cactus fruit trees.
One rare feature of this property is that it is structurally made of metal, versus wood, the advantages are perfect for the California homeowner, since this home can be earthquake and fire proof,with lesser changes to rot, attract mold or termites, get ripped apart during earthquakes, or burn down in a fire! Garage has been partially converted into a family room that can easily be restored. Surrounded by newer durable vinyl fencing and has RV Potential. This home has many features that make this property an easy living and safe home!
Home Details
Home Type
- Single Family
Est. Annual Taxes
- $4,440
Year Built
- Built in 2004
Lot Details
- 8,179 Sq Ft Lot
- Paved or Partially Paved Lot
- Level Lot
- Private Yard
- Lawn
- Back and Front Yard
Parking
- 2 Car Attached Garage
- Parking Available
- Front Facing Garage
- Driveway
- RV Potential
Property Views
- Mountain
- Hills
Home Design
- Modern Architecture
- Steel Beams
- Pre-Cast Concrete Construction
Interior Spaces
- 1,816 Sq Ft Home
- Family Room with Fireplace
- Living Room
- Dining Room
- Fire and Smoke Detector
Kitchen
- Breakfast Area or Nook
- Breakfast Bar
- Gas Range
- Microwave
- Dishwasher
- Disposal
Flooring
- Carpet
- Tile
Bedrooms and Bathrooms
- 4 Bedrooms
- All Bedrooms Down
- 2 Full Bathrooms
Utilities
- Cooling System Powered By Gas
- Central Air
- Water Heater
- Septic Type Unknown
Additional Features
- Covered patio or porch
- Suburban Location
Community Details
- No Home Owners Association
- Mountainous Community
Listing and Financial Details
- Tax Lot 8
- Tax Tract Number 16322
- Assessor Parcel Number 1167391080000
Ownership History
Purchase Details
Home Financials for this Owner
Home Financials are based on the most recent Mortgage that was taken out on this home.Purchase Details
Home Financials for this Owner
Home Financials are based on the most recent Mortgage that was taken out on this home.Purchase Details
Home Financials for this Owner
Home Financials are based on the most recent Mortgage that was taken out on this home.Purchase Details
Home Financials for this Owner
Home Financials are based on the most recent Mortgage that was taken out on this home.Similar Homes in the area
Home Values in the Area
Average Home Value in this Area
Purchase History
| Date | Buyer | Sale Price | Title Company |
|---|---|---|---|
| Baltazar Juan C | $315,000 | Fidelity National Title Co | |
| Garcia Julio Cesar | $195,000 | Lawyers Title | |
| Gerardo David | -- | Lawyers Title | |
| Estrada Cynthia | $305,000 | Orange Coast Title Company |
Mortgage History
| Date | Status | Borrower | Loan Amount |
|---|---|---|---|
| Open | Baltazar Juan C | $283,500 | |
| Previous Owner | Garcia Julio Cesar | $190,056 | |
| Previous Owner | Estrada Cynthia | $75,000 | |
| Previous Owner | Estrada Cynthia | $267,000 | |
| Previous Owner | Estrada Cynthia | $244,000 |
Property History
| Date | Event | Price | Change | Sq Ft Price |
|---|---|---|---|---|
| 11/13/2015 11/13/15 | Sold | $315,000 | 0.0% | $173 / Sq Ft |
| 10/08/2015 10/08/15 | Pending | -- | -- | -- |
| 09/15/2015 09/15/15 | For Sale | $315,000 | 0.0% | $173 / Sq Ft |
| 09/02/2015 09/02/15 | Pending | -- | -- | -- |
| 08/27/2015 08/27/15 | For Sale | $315,000 | -- | $173 / Sq Ft |
Tax History Compared to Growth
Tax History
| Year | Tax Paid | Tax Assessment Tax Assessment Total Assessment is a certain percentage of the fair market value that is determined by local assessors to be the total taxable value of land and additions on the property. | Land | Improvement |
|---|---|---|---|---|
| 2024 | $4,440 | $365,583 | $110,255 | $255,328 |
| 2023 | $4,452 | $358,415 | $108,093 | $250,322 |
| 2022 | $4,389 | $351,388 | $105,974 | $245,414 |
| 2021 | $4,479 | $344,498 | $103,896 | $240,602 |
| 2020 | $4,499 | $340,966 | $102,831 | $238,135 |
| 2019 | $4,376 | $334,281 | $100,815 | $233,466 |
| 2018 | $4,306 | $327,726 | $98,838 | $228,888 |
| 2017 | $4,155 | $321,300 | $96,900 | $224,400 |
| 2016 | $4,260 | $315,000 | $95,000 | $220,000 |
| 2015 | $2,681 | $207,871 | $61,828 | $146,043 |
| 2014 | $2,586 | $203,799 | $60,617 | $143,182 |
Agents Affiliated with this Home
-
Carlos Tovar

Seller's Agent in 2015
Carlos Tovar
JCE REALTY
(909) 941-4133
3 in this area
82 Total Sales
-

Buyer's Agent in 2015
Fernando Capacete
Keller Williams Realty Riv
(951) 284-9597
58 Total Sales
Map
Source: California Regional Multiple Listing Service (CRMLS)
MLS Number: CV15190172
APN: 1167-391-08
- 241 Maryknoll Dr
- 101 W La Cadena Dr
- 2160 Bostick Ave
- 3355 Debbie Ln
- 11975 Rosedale Ave
- 3444 W Center St Unit 21
- 3444 W Center St Unit 22
- 3444 W Center St Unit 20
- 3444 W Center St Unit 19
- 3444 W Center St Unit 10
- 3444 W Center St Unit 9
- 3444 W Center St Unit 8
- 3444 W Center St Unit 7
- 3444 W Center St Unit 12
- 3444 W Center St Unit 11
- 3444 W Center St Unit 39
- 3444 W Center St Unit 2
- 3444 W Center St Unit 1
- 414 Iowa Ave
- 1823 Cordova Ave
