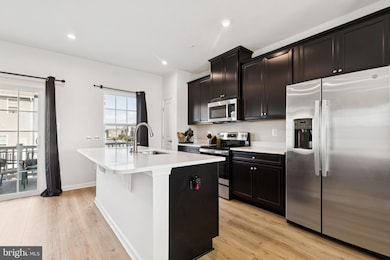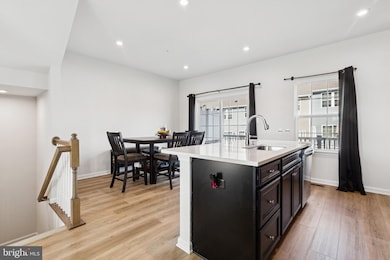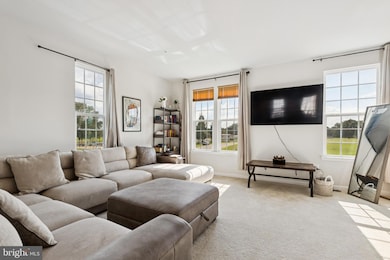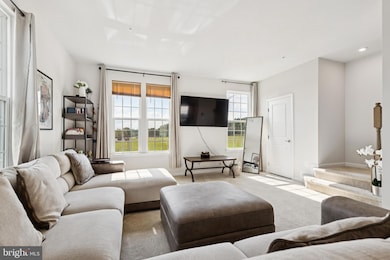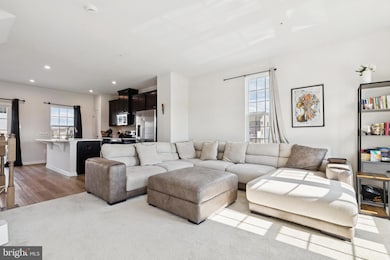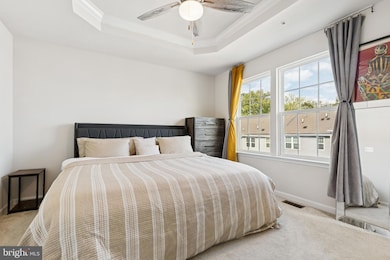
274 Doctor Andrews Way Indian Head, MD 20640
Highlights
- Open Floorplan
- Stainless Steel Appliances
- Living Room
- Traditional Architecture
- 1 Car Attached Garage
- Recessed Lighting
About This Home
Welcome Home! Location, Location, Location! Absolutely BEAUTIFUL End Unit RENTAL property close to Naval Support Facility Indian Head, Schools, and Shopping. **Easy Access to Route 210, the Indian Head Trail, and Potomac River** Walk-in to the lower-level from the 1-Car garage or front door Entry Foyer and continue to the spacious recreation room that walks out to the backyard. Continue Upstairs to the open concept Kitchen/Living room that boast lots of natural light and plenty of room for entertaining. The kitchen features glass sliders that open to the spacious Trex deck. There is a large island with sink and storage pantry and a half powder room tucked away on this floor. Upstairs features a generous Primary Suite with tray ceiling and large walk-in closet. The Primary Bathroom features a vanity and beautiful shower. There are two additional spacious bedrooms with ample closet space, a hall bathroom, and area for laundry. This home is definitely a Must See!
Listing Agent
(301) 535-5140 leona.partis@c21nm.com CENTURY 21 New Millennium License #671418 Listed on: 08/30/2025

Townhouse Details
Home Type
- Townhome
Est. Annual Taxes
- $21,818
Year Built
- Built in 2023
Lot Details
- 1,742 Sq Ft Lot
- West Facing Home
HOA Fees
- $40 Monthly HOA Fees
Parking
- 1 Car Attached Garage
- Basement Garage
- Front Facing Garage
Home Design
- Traditional Architecture
- Vinyl Siding
- Concrete Perimeter Foundation
Interior Spaces
- Property has 3 Levels
- Open Floorplan
- Ceiling Fan
- Recessed Lighting
- Family Room
- Living Room
- Combination Kitchen and Dining Room
- Carpet
- Finished Basement
Kitchen
- Electric Oven or Range
- Built-In Microwave
- ENERGY STAR Qualified Refrigerator
- Ice Maker
- ENERGY STAR Qualified Dishwasher
- Stainless Steel Appliances
- Kitchen Island
- Disposal
Bedrooms and Bathrooms
- 3 Bedrooms
Utilities
- Central Air
- Heating Available
- High-Efficiency Water Heater
Additional Features
- Level Entry For Accessibility
- ENERGY STAR Qualified Equipment for Heating
Listing and Financial Details
- Residential Lease
- Security Deposit $3,700
- No Smoking Allowed
- 12-Month Min and 24-Month Max Lease Term
- Available 10/1/25
- Assessor Parcel Number 0907358721
Community Details
Overview
- Anchor Point HOA
- Anchor Point Subdivision, Beethoven D Floorplan
Pet Policy
- No Pets Allowed
Map
About the Listing Agent

I'm an expert real estate agent with Century 21 New Millennium in White Plains, MD and the nearby Waldorf and La Plata, MD areas. I provide home-buyers and sellers with professional, responsive and attentive real estate services. I specialize in Military Relocations and PCS support. Want an agent who'll really listen to what you want in a home? Need an agent who knows how to effectively market your home so it sells? Give me a call! I'm eager to help and would love to talk to you.
Leona's Other Listings
Source: Bright MLS
MLS Number: MDCH2046606
APN: 07-358721
- 30 Caswell Dr
- 122 Seldovia Dr
- 329 A Munahan Cir Unit 329A
- 26 Lookout Dr
- 134 Riverwatch Dr
- 4061 Indian Head Hwy
- 23 Park Square Dr
- 33 Park Square Dr
- 25 Indian Head Ave
- 21 Mattingly Ave
- 4350 Strauss Ave
- 10 Prospect Ave
- 45 Mattingly Ave
- 105 Bland Dr
- 408 Bland Dr
- 42 Mattingly Ave
- 3 Riverside Run Dr
- 132 Charles Place
- 1 Meadowside Ct
- 14 Oakside Ln
- 154 Seldovia Dr
- 302 A Dr Andrews Way
- 4224 Indian Head Hwy Unit A
- 134 Riverwatch Dr
- 12 Rivers Edge Terrace
- 45 Mattingly Ave
- 130 Charles Place
- 17 Sandra Ct
- 203 Ellerbe Dr
- 5837 River Dr
- 11801 River Dr
- 5653 Cabinwood Ct
- 5455 Mason Springs Rd
- 5455 Mason Springs Rd
- 5911 Mount Vernon Blvd
- 2353 S Hampton Dr
- 1641 Ladue Ct Unit 203
- 485 Harbor Side St
- 14110 Big Crest Ln
- 15412 Michigan Rd

