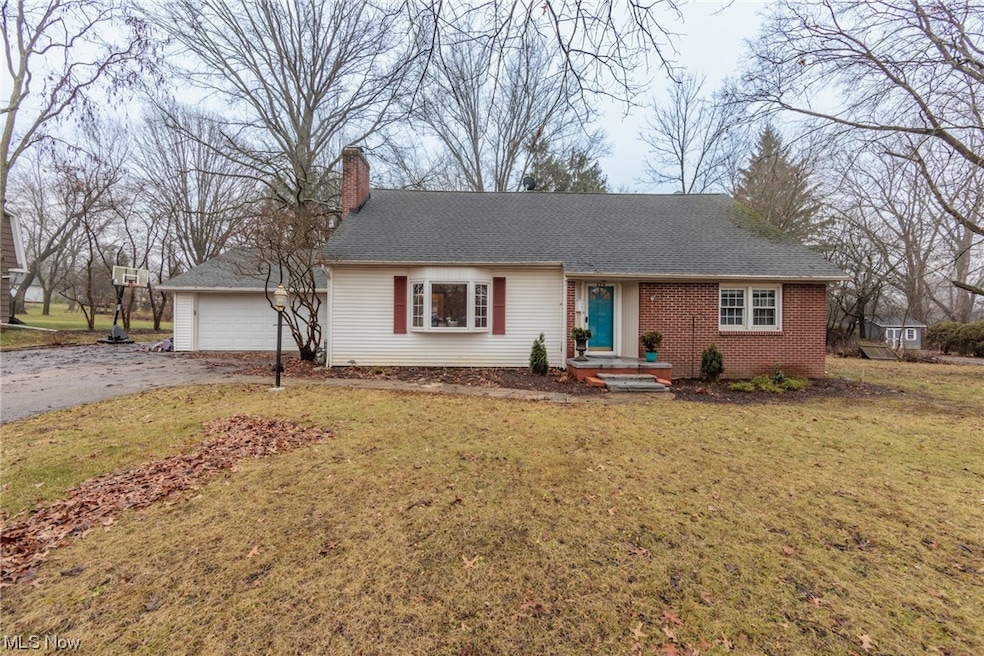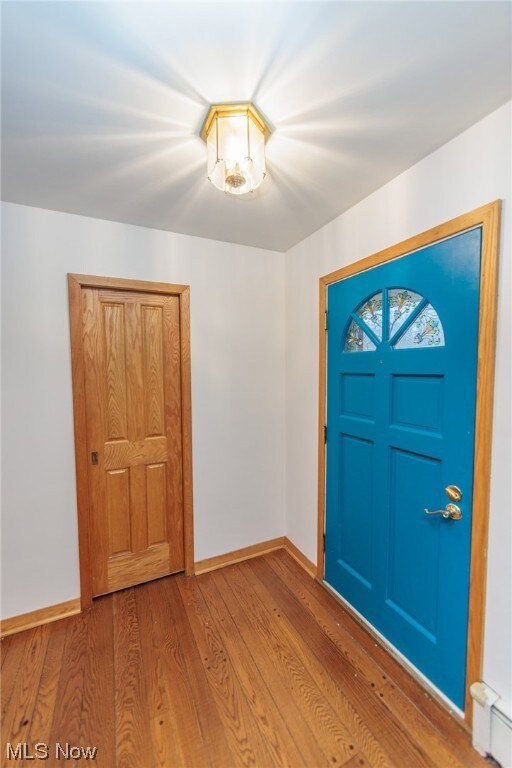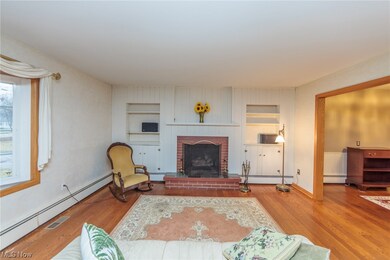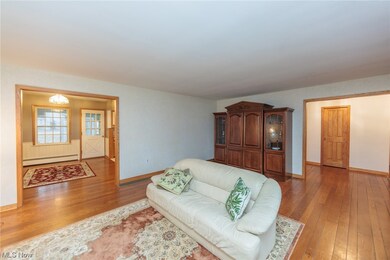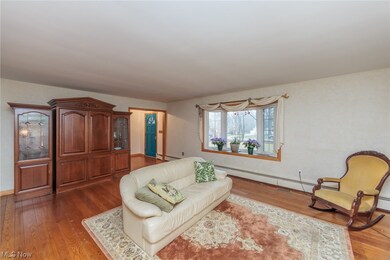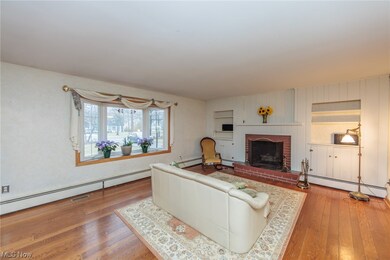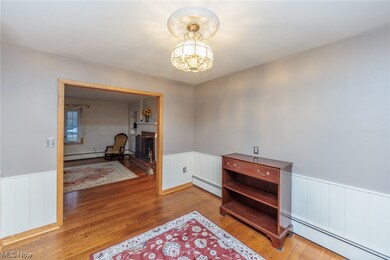
274 E Streetsboro St Hudson, OH 44236
Highlights
- Cape Cod Architecture
- Deck
- Screened Porch
- Ellsworth Hill Elementary School Rated A-
- No HOA
- 2 Car Attached Garage
About This Home
As of April 2025Dream Location in Hudson for All! This Charming cape cod on 1.1 acre lot in the Hudson! Warm, light filled and inviting living room features hardwood floors and gas-burning fireplace with built-in shelving. The kitchen and dining room have an open feel making it perfect for entertaining. 2 bedrooms on main floor with full bath. Upstairs is a huge master bedroom with sitting area and 2 additional bedrooms and another full bath. Hardwood floors throughout, large closets. Beautiful lot with oak trees, large back deck and sun-room, minutes from downtown Hudson and multiple schools. Road is a school zone 20mph with crossing guard. Radon mitigation system, fridge, dishwasher, microwave, stove all convey. Don't miss this opportunity! Home Warranty is Included for your peace of mind.
Last Agent to Sell the Property
Berkshire Hathaway HomeServices Professional Realty Brokerage Email: Judy.Makaryk@gmail.com 216-533-7850 License #421383 Listed on: 01/18/2024

Home Details
Home Type
- Single Family
Est. Annual Taxes
- $5,756
Year Built
- Built in 1956
Lot Details
- 1.01 Acre Lot
- Lot Dimensions are 136x273
- North Facing Home
- Partially Fenced Property
- Wood Fence
Parking
- 2 Car Attached Garage
- Front Facing Garage
Home Design
- Cape Cod Architecture
- Bungalow
- Brick Exterior Construction
- Block Foundation
- Fiberglass Roof
- Asphalt Roof
- Vinyl Siding
Interior Spaces
- 2,331 Sq Ft Home
- 2-Story Property
- Bookcases
- Gas Fireplace
- Entrance Foyer
- Screened Porch
Kitchen
- Range
- Microwave
- Dishwasher
- Disposal
Bedrooms and Bathrooms
- 5 Bedrooms | 2 Main Level Bedrooms
- 2 Full Bathrooms
Unfinished Basement
- Basement Fills Entire Space Under The House
- Laundry in Basement
Utilities
- Forced Air Heating and Cooling System
- Heating System Uses Gas
- Hot Water Heating System
Additional Features
- Deck
- Suburban Location
Listing and Financial Details
- Home warranty included in the sale of the property
- Assessor Parcel Number 3200277
Community Details
Overview
- No Home Owners Association
- Hudson Subdivision
Amenities
- Shops
- Restaurant
Recreation
- Community Playground
- Park
Ownership History
Purchase Details
Home Financials for this Owner
Home Financials are based on the most recent Mortgage that was taken out on this home.Purchase Details
Home Financials for this Owner
Home Financials are based on the most recent Mortgage that was taken out on this home.Purchase Details
Purchase Details
Purchase Details
Purchase Details
Home Financials for this Owner
Home Financials are based on the most recent Mortgage that was taken out on this home.Purchase Details
Home Financials for this Owner
Home Financials are based on the most recent Mortgage that was taken out on this home.Similar Homes in Hudson, OH
Home Values in the Area
Average Home Value in this Area
Purchase History
| Date | Type | Sale Price | Title Company |
|---|---|---|---|
| Warranty Deed | $880,000 | Ohio Real Title | |
| Warranty Deed | $342,000 | Ohio Real Title | |
| Interfamily Deed Transfer | -- | None Available | |
| Warranty Deed | -- | None Available | |
| Quit Claim Deed | -- | Attorney | |
| Survivorship Deed | $215,000 | Midland Commerce Group | |
| Deed | $175,000 | -- |
Mortgage History
| Date | Status | Loan Amount | Loan Type |
|---|---|---|---|
| Open | $704,000 | New Conventional | |
| Previous Owner | $402,250 | Construction | |
| Previous Owner | $127,500 | Credit Line Revolving | |
| Previous Owner | $165,000 | Unknown | |
| Previous Owner | $40,200 | Credit Line Revolving | |
| Previous Owner | $173,000 | Unknown | |
| Previous Owner | $204,250 | No Value Available | |
| Previous Owner | $157,500 | Balloon |
Property History
| Date | Event | Price | Change | Sq Ft Price |
|---|---|---|---|---|
| 04/01/2025 04/01/25 | Sold | $880,000 | -4.2% | $258 / Sq Ft |
| 03/01/2025 03/01/25 | Pending | -- | -- | -- |
| 02/21/2025 02/21/25 | For Sale | $919,000 | +168.7% | $269 / Sq Ft |
| 04/24/2024 04/24/24 | Sold | $342,000 | -4.7% | $147 / Sq Ft |
| 03/18/2024 03/18/24 | Pending | -- | -- | -- |
| 02/25/2024 02/25/24 | Price Changed | $359,000 | -1.6% | $154 / Sq Ft |
| 01/18/2024 01/18/24 | For Sale | $365,000 | -- | $157 / Sq Ft |
Tax History Compared to Growth
Tax History
| Year | Tax Paid | Tax Assessment Tax Assessment Total Assessment is a certain percentage of the fair market value that is determined by local assessors to be the total taxable value of land and additions on the property. | Land | Improvement |
|---|---|---|---|---|
| 2025 | $12,634 | $35,389 | $25,596 | $9,793 |
| 2024 | $12,634 | $117,121 | $25,596 | $91,525 |
| 2023 | $12,634 | $117,121 | $25,596 | $91,525 |
| 2022 | $5,747 | $100,205 | $21,875 | $78,330 |
| 2021 | $5,747 | $100,205 | $21,875 | $78,330 |
| 2020 | $5,656 | $100,210 | $21,880 | $78,330 |
| 2019 | $5,365 | $87,930 | $30,630 | $57,300 |
| 2018 | $5,346 | $87,930 | $30,630 | $57,300 |
| 2017 | $4,758 | $87,930 | $30,630 | $57,300 |
| 2016 | $4,876 | $77,290 | $30,630 | $46,660 |
| 2015 | $4,758 | $77,290 | $30,630 | $46,660 |
| 2014 | $4,771 | $77,290 | $30,630 | $46,660 |
| 2013 | $4,926 | $77,920 | $30,630 | $47,290 |
Agents Affiliated with this Home
-
Scott Marvin

Seller's Agent in 2025
Scott Marvin
Team Results Realty
(614) 581-9497
4 in this area
829 Total Sales
-
N
Buyer's Agent in 2025
Non-Member Non-Member
Non-Member
-
Judy Makaryk Rosen

Seller's Agent in 2024
Judy Makaryk Rosen
Berkshire Hathaway HomeServices Professional Realty
(216) 533-7850
9 in this area
207 Total Sales
-
Linda Matty
L
Buyer's Agent in 2024
Linda Matty
Howard Hanna
(330) 807-1877
19 in this area
32 Total Sales
Map
Source: MLS Now
MLS Number: 5008661
APN: 32-00277
- 30 Wellgate Dr
- 139 Elm St
- 190 Aurora St
- 81 E Streetsboro St
- 191 Sunset Dr
- 128 Hudson St
- 141 Sunset Dr
- 2314 Victoria Pkwy
- 6861 Bauley Dr
- 118 Clairhaven Dr
- 0 Ravenna St Unit 4477602
- 108 Sunset Dr
- 2311 Tyre Dr
- 241 Ravenna St
- 5 Thirty Acres
- 14 Stokes Ln
- 6751 Pheasants Ridge
- 7031 Jonathan Dr
- 2123 Jesse Dr
- 17 Brandywine Dr
