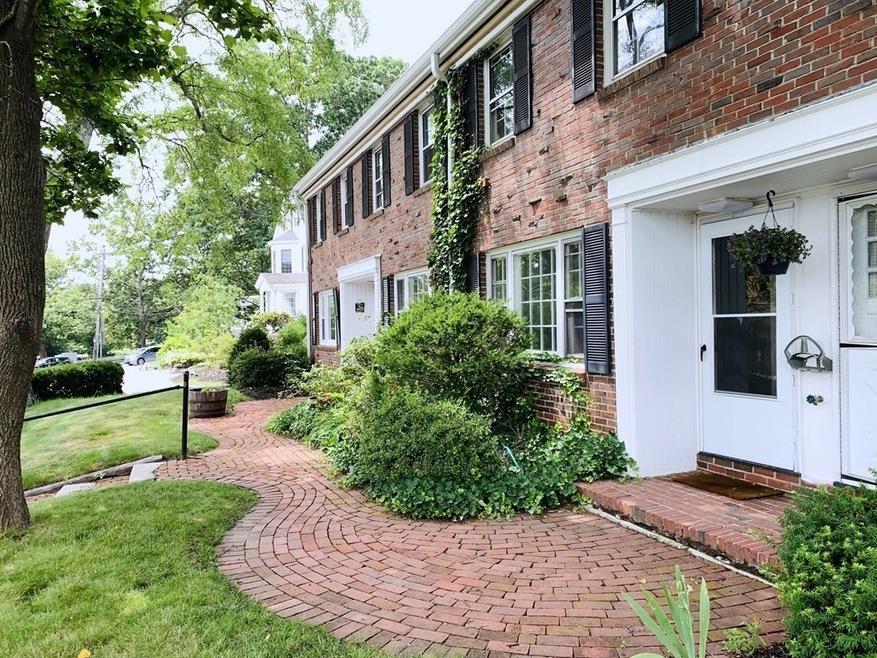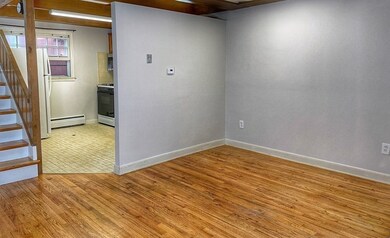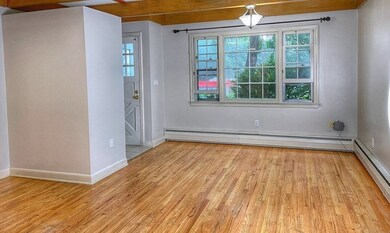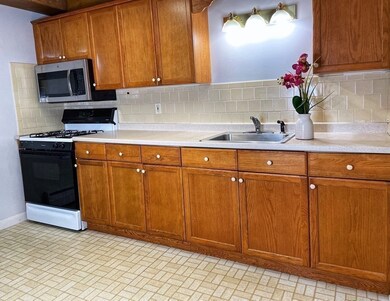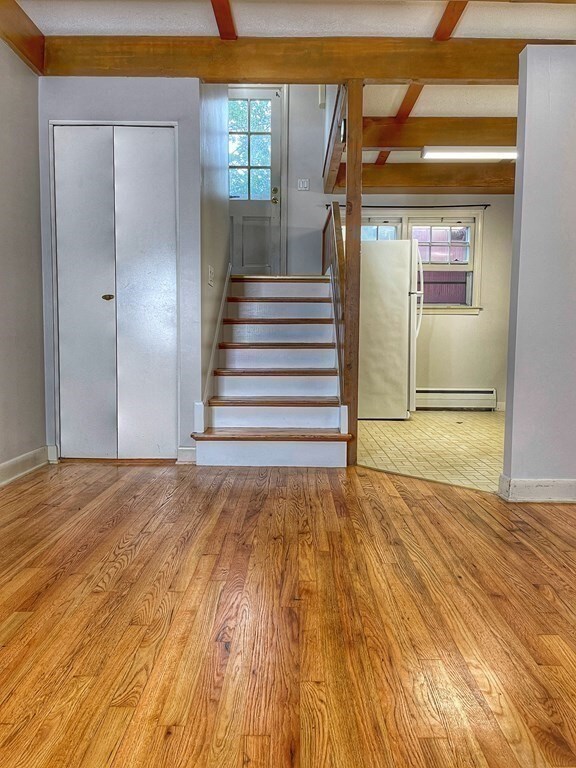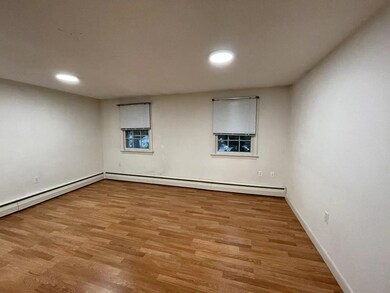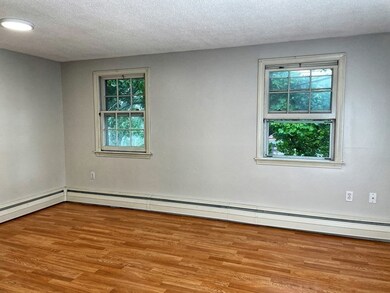
Highlights
- Golf Course Community
- Medical Services
- Property is near public transit
- Acton-Boxborough Regional High School Rated A+
- Open Floorplan
- Wood Flooring
About This Home
As of September 2023Redstone in Acton is proudly presenting a rare opportunity for you to own this sweet townhouse right in the middle of everything and needless to say, renowned top school system in the state! Within minutes walk to shops, restaurants, bank and school campus/playgrounds/ball fields, this freshly painted unit has hardwood floors in living room and dining area. The kitchen has a new refrigerator. Upstairs, you have two generous sized bedrooms with new laminate flooring. Lots of closet space, full sized laundry and a full bath. A walkup attic provides you with extra space for storage. Private fenced in brick patio for entertaining and container gardening. Shed for additional storage. Assigned parking is right in front of the unit, with ample guest parking in the backyard. This is a hidden gem for you to grab!
Last Agent to Sell the Property
Eddie Zhang
Greatland Real Estate LLC Listed on: 07/09/2021
Townhouse Details
Home Type
- Townhome
Est. Annual Taxes
- $3,991
Year Built
- Built in 1960
HOA Fees
- $305 Monthly HOA Fees
Home Design
- Brick Exterior Construction
- Shingle Roof
Interior Spaces
- 832 Sq Ft Home
- 2-Story Property
- Open Floorplan
Kitchen
- Range
- Microwave
- Solid Surface Countertops
Flooring
- Wood
- Laminate
- Ceramic Tile
- Vinyl
Bedrooms and Bathrooms
- 2 Bedrooms
- Primary bedroom located on second floor
- 1 Full Bathroom
- Bathtub with Shower
Laundry
- Laundry on upper level
- Dryer
- Washer
Home Security
Parking
- 2 Car Parking Spaces
- Guest Parking
- Off-Street Parking
- Assigned Parking
Location
- Property is near public transit
- Property is near schools
Schools
- Choice Of Six Elementary School
- R. J. Grey Middle School
- Abrhs High School
Utilities
- No Cooling
- 2 Heating Zones
- Heating System Uses Natural Gas
- Baseboard Heating
- Natural Gas Connected
- Gas Water Heater
- High Speed Internet
Additional Features
- Enclosed patio or porch
- Two or More Common Walls
Listing and Financial Details
- Assessor Parcel Number M:00F3 B:03A0 L:0003,310161
Community Details
Overview
- Association fees include water, sewer, insurance, maintenance structure, ground maintenance, snow removal
- 24 Units
- Redstone Community
Amenities
- Medical Services
- Shops
Recreation
- Golf Course Community
- Tennis Courts
- Jogging Path
Pet Policy
- Breed Restrictions
Security
- Storm Windows
- Storm Doors
Ownership History
Purchase Details
Home Financials for this Owner
Home Financials are based on the most recent Mortgage that was taken out on this home.Purchase Details
Home Financials for this Owner
Home Financials are based on the most recent Mortgage that was taken out on this home.Purchase Details
Similar Home in Acton, MA
Home Values in the Area
Average Home Value in this Area
Purchase History
| Date | Type | Sale Price | Title Company |
|---|---|---|---|
| Condominium Deed | $320,000 | None Available | |
| Deed | $195,000 | -- | |
| Deed | $108,000 | -- |
Mortgage History
| Date | Status | Loan Amount | Loan Type |
|---|---|---|---|
| Open | $160,000 | Purchase Money Mortgage | |
| Previous Owner | $213,300 | Purchase Money Mortgage | |
| Previous Owner | $128,000 | Stand Alone Refi Refinance Of Original Loan | |
| Previous Owner | $155,000 | Purchase Money Mortgage | |
| Previous Owner | $25,000 | No Value Available |
Property History
| Date | Event | Price | Change | Sq Ft Price |
|---|---|---|---|---|
| 09/15/2023 09/15/23 | Sold | $320,000 | +7.1% | $385 / Sq Ft |
| 08/22/2023 08/22/23 | Pending | -- | -- | -- |
| 08/16/2023 08/16/23 | For Sale | $298,900 | +23.5% | $359 / Sq Ft |
| 08/30/2021 08/30/21 | Sold | $242,000 | -1.2% | $291 / Sq Ft |
| 08/07/2021 08/07/21 | Pending | -- | -- | -- |
| 07/22/2021 07/22/21 | For Sale | $245,000 | 0.0% | $294 / Sq Ft |
| 07/15/2021 07/15/21 | Pending | -- | -- | -- |
| 07/09/2021 07/09/21 | For Sale | $245,000 | -- | $294 / Sq Ft |
Tax History Compared to Growth
Tax History
| Year | Tax Paid | Tax Assessment Tax Assessment Total Assessment is a certain percentage of the fair market value that is determined by local assessors to be the total taxable value of land and additions on the property. | Land | Improvement |
|---|---|---|---|---|
| 2025 | $5,330 | $310,800 | $0 | $310,800 |
| 2024 | $4,668 | $280,000 | $0 | $280,000 |
| 2023 | $4,084 | $232,600 | $0 | $232,600 |
| 2022 | $4,615 | $237,300 | $0 | $237,300 |
| 2021 | $3,991 | $197,300 | $0 | $197,300 |
| 2020 | $3,681 | $191,300 | $0 | $191,300 |
| 2019 | $3,636 | $187,700 | $0 | $187,700 |
| 2018 | $3,560 | $183,700 | $0 | $183,700 |
| 2017 | $3,290 | $172,600 | $0 | $172,600 |
| 2016 | $3,104 | $161,400 | $0 | $161,400 |
| 2015 | $3,054 | $160,300 | $0 | $160,300 |
| 2014 | $3,252 | $167,200 | $0 | $167,200 |
Agents Affiliated with this Home
-
Lauren Tetreault

Seller's Agent in 2023
Lauren Tetreault
Coldwell Banker Realty - Concord
(978) 273-2005
12 in this area
217 Total Sales
-
The Ridick Revis Group
T
Buyer's Agent in 2023
The Ridick Revis Group
Compass
(351) 207-1153
8 in this area
145 Total Sales
-
E
Seller's Agent in 2021
Eddie Zhang
Greatland Real Estate LLC
-
Andrew Boardman

Buyer's Agent in 2021
Andrew Boardman
Coldwell Banker Realty - Haverhill
(978) 887-6536
1 in this area
13 Total Sales
Map
Source: MLS Property Information Network (MLS PIN)
MLS Number: 72863253
APN: ACTO-000003F-000003A-000003
- 139 Prospect St Unit 7
- 144 Prospect St
- 10 Mallard Rd
- 3 Anders Way
- 41 Flint Rd
- 74 Charter Rd
- 8 Kennedy Ln
- 9 Brucewood Rd
- 34 Kinsley Rd
- 108 Central St
- 44 Jackson Dr
- 8 Piper Rd
- 239 Arlington St
- 129 Main St
- 129 Main St Unit 129
- 131 Main St
- 19 Railroad St Unit A1
- 19 Railroad St Unit E2
- 4,7,8 Crestwood Ln
- 250 Arlington St Unit A
