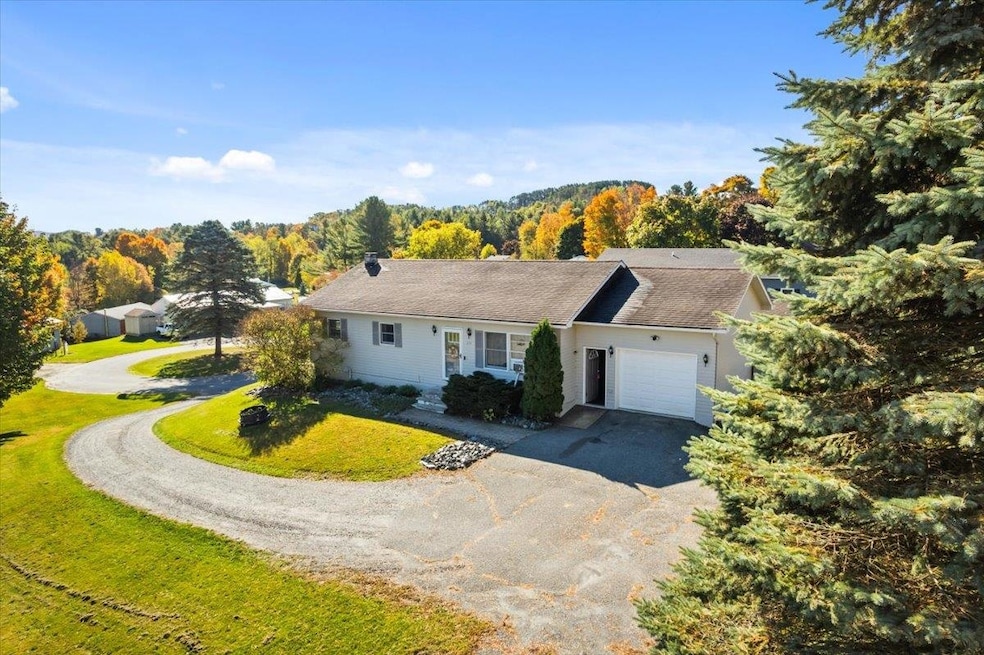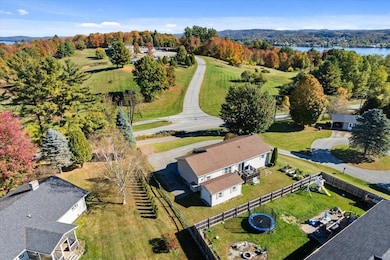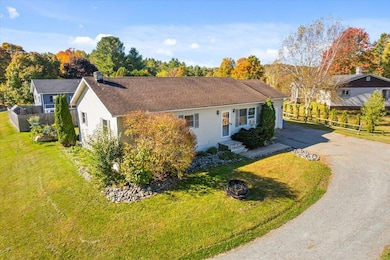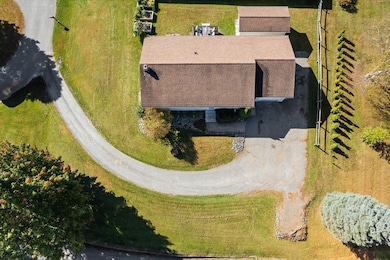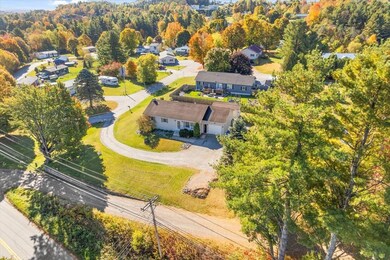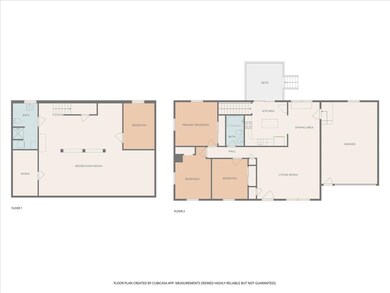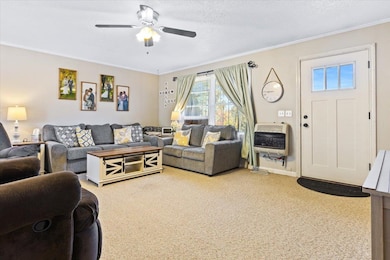274 Scottsdale Rd Newport, VT 05855
Estimated payment $1,981/month
Highlights
- Deck
- Shed
- Ceiling Fan
- Laundry Room
- Dining Room
- 1 Car Garage
About This Home
This isn't just a home—it's a complete lifestyle package offering the coveted ease of single-level living combined with incredible workspace and storage! Motivated sellers have priced this opportunity to move fast, making this your moment to secure a truly versatile property. Step inside to a thoughtful layout that includes three generously sized bedrooms and an updated full bath on the main floor. The heart of the home is the BRAND NEW KITCHEN, which flows effortlessly out to a cozy deck—the perfect spot for relaxation or easy dining. The finished basement is a massive bonus space, ready for entertaining with a spacious family room, a flexible bonus room ideal for a home office, a 3/4 bath, and a dedicated laundry area, adding valuable square footage and functionality. Car enthusiasts, hobbyists, and outdoor lovers rejoice! The attached garage is fully insulated and heated, offering a perfect year-round workshop. Plus, a 10x20 outbuilding with garage doors on both ends provides unbeatable storage for snow machines, equipment, or extra vehicles. For immediate enjoyment, the seller is including the patio set, BBQ grill, and the pool table! Combining single-level convenience, massive storage options, and a clear path to closing, this property demands immediate attention. Exceptional value meets high demand—do not miss out, schedule your showing TODAY!
Home Details
Home Type
- Single Family
Est. Annual Taxes
- $4,445
Year Built
- Built in 1987
Lot Details
- 0.3 Acre Lot
- Level Lot
Parking
- 1 Car Garage
- Gravel Driveway
Home Design
- Concrete Foundation
- Wood Frame Construction
- Shingle Roof
Interior Spaces
- Property has 1 Level
- Ceiling Fan
- Family Room
- Dining Room
- Carbon Monoxide Detectors
Kitchen
- Microwave
- Dishwasher
Flooring
- Carpet
- Laminate
Bedrooms and Bathrooms
- 3 Bedrooms
Laundry
- Laundry Room
- Dryer
- Washer
Finished Basement
- Basement Fills Entire Space Under The House
- Interior Basement Entry
Outdoor Features
- Deck
- Shed
Schools
- Newport Center Elementary School
- North Country Junior High
- North Country Union High Sch
Utilities
- Heating System Mounted To A Wall or Window
- Cable TV Available
Map
Home Values in the Area
Average Home Value in this Area
Tax History
| Year | Tax Paid | Tax Assessment Tax Assessment Total Assessment is a certain percentage of the fair market value that is determined by local assessors to be the total taxable value of land and additions on the property. | Land | Improvement |
|---|---|---|---|---|
| 2024 | $3,663 | $122,800 | $26,600 | $96,200 |
| 2023 | $3,663 | $122,800 | $26,600 | $96,200 |
| 2022 | $3,604 | $122,800 | $26,600 | $96,200 |
| 2021 | $3,628 | $122,800 | $26,600 | $96,200 |
| 2020 | $3,521 | $122,800 | $26,600 | $96,200 |
| 2019 | $3,320 | $122,800 | $26,600 | $96,200 |
| 2018 | $3,326 | $122,800 | $26,600 | $96,200 |
| 2016 | $2,583 | $90,000 | $11,800 | $78,200 |
Property History
| Date | Event | Price | List to Sale | Price per Sq Ft | Prior Sale |
|---|---|---|---|---|---|
| 11/02/2025 11/02/25 | Price Changed | $305,000 | -3.2% | $143 / Sq Ft | |
| 09/30/2025 09/30/25 | Price Changed | $315,000 | -3.1% | $148 / Sq Ft | |
| 09/25/2025 09/25/25 | For Sale | $325,000 | +9.8% | $153 / Sq Ft | |
| 10/23/2024 10/23/24 | Sold | $296,000 | -1.0% | $252 / Sq Ft | View Prior Sale |
| 08/29/2024 08/29/24 | Pending | -- | -- | -- | |
| 08/21/2024 08/21/24 | For Sale | $299,000 | +115.1% | $254 / Sq Ft | |
| 10/01/2013 10/01/13 | Sold | $139,000 | -6.7% | $118 / Sq Ft | View Prior Sale |
| 08/27/2013 08/27/13 | Pending | -- | -- | -- | |
| 12/05/2012 12/05/12 | For Sale | $149,000 | -- | $127 / Sq Ft |
Purchase History
| Date | Type | Sale Price | Title Company |
|---|---|---|---|
| Quit Claim Deed | $296,000 | -- | |
| Deed | $144,000 | -- |
Source: PrimeMLS
MLS Number: 5063075
APN: 435-136-14823
- 29 Cross St
- 179 Farrant St
- 73 Pond St
- 153 Memphremagog Views Unit 3B
- 51 Hartley Ln
- 742 Highland Ave
- 113 Appletree Ln
- 57 Farrants Point
- 80 Roberge St
- 0 Logan Dr
- 578 Pleasant St
- 110 Pleasant St
- 48 3rd St Unit 2
- 122 Raymond Ave
- 252 Mountain View Dr
- 58 2nd St
- 1293 City Farm Rd
- 428 Coventry St
- 360 City Farm Rd
- 409 Glen Rd
