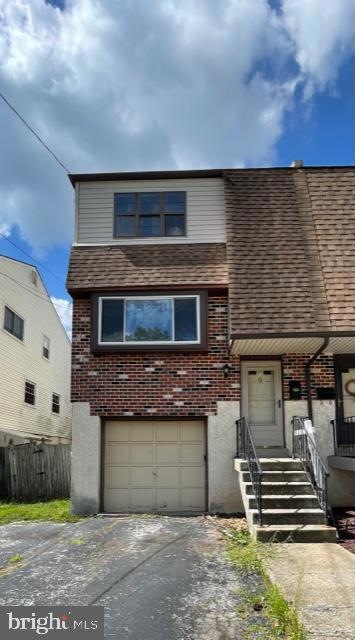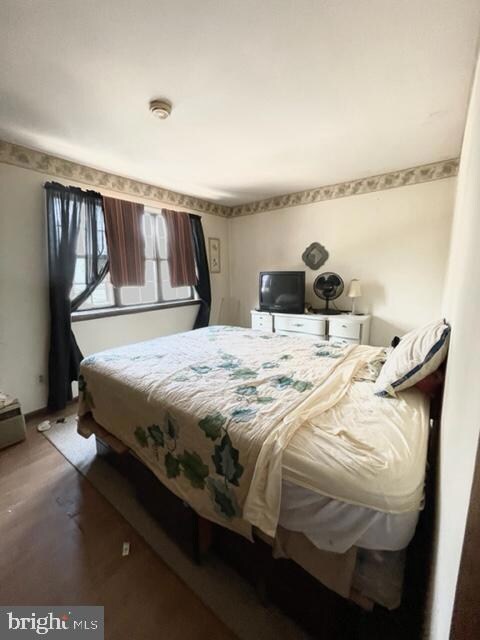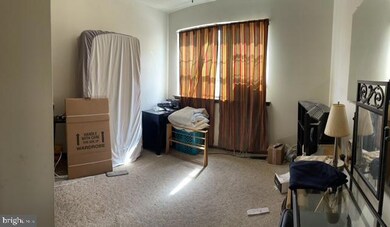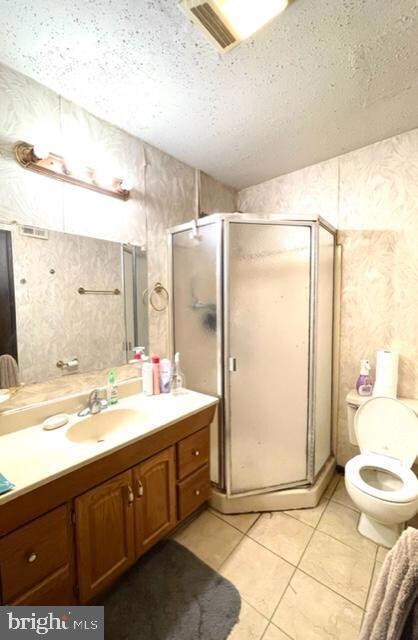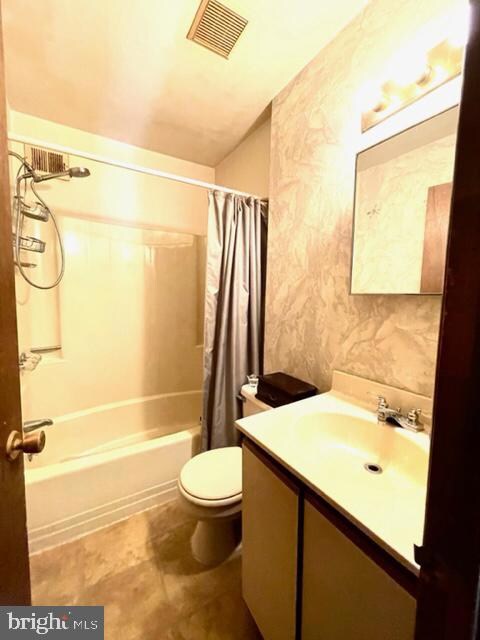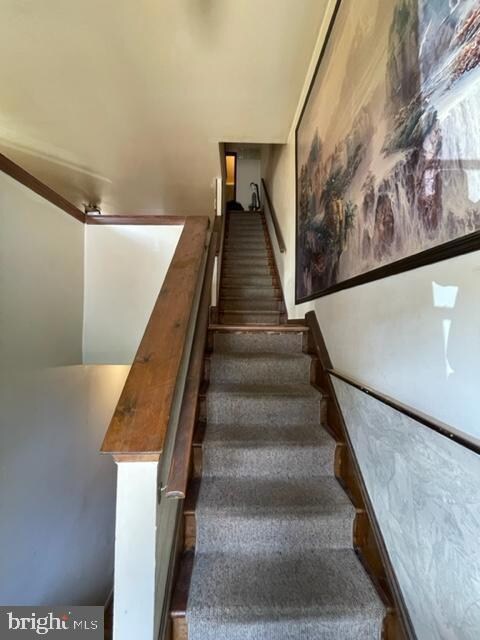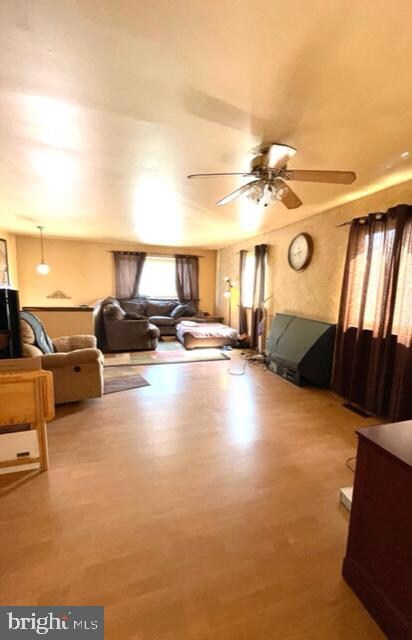
274 Shadeland Ave Drexel Hill, PA 19026
Kellyville-Oakview NeighborhoodHighlights
- Open Floorplan
- 1 Car Attached Garage
- Attic Fan
- No HOA
- More Than Two Accessible Exits
- Forced Air Heating and Cooling System
About This Home
As of May 2023House is looking for a little love and cosmetic updating and is being sold "as is". Great opportunity to get into a home and put your personal touches on it and enjoy a open floor plan with 3 bedrooms, 2 full bathrooms and 2 half baths. Owner installed a brand new hvac unit last summer.
Buyer is responsible for Use and Occupancy and Sewer Lateral inspection
Last Agent to Sell the Property
KAREN ZAFFARANO
EXP Realty, LLC Listed on: 09/02/2022
Townhouse Details
Home Type
- Townhome
Year Built
- Built in 1986
Lot Details
- 2,614 Sq Ft Lot
- Lot Dimensions are 26.20 x 90.00
- Property is in below average condition
Parking
- 1 Car Attached Garage
- Front Facing Garage
- Driveway
Home Design
- Semi-Detached or Twin Home
- Split Foyer
- Architectural Shingle Roof
- Aluminum Siding
- Vinyl Siding
- Concrete Perimeter Foundation
Interior Spaces
- 1,440 Sq Ft Home
- Property has 3 Levels
- Open Floorplan
- Attic Fan
Bedrooms and Bathrooms
- 3 Main Level Bedrooms
Finished Basement
- Walk-Out Basement
- Garage Access
Accessible Home Design
- More Than Two Accessible Exits
Schools
- Upper Darby Senior High School
Utilities
- Forced Air Heating and Cooling System
- 60+ Gallon Tank
Listing and Financial Details
- Tax Lot 749-007
- Assessor Parcel Number 16-12-00668-27
Community Details
Overview
- No Home Owners Association
Pet Policy
- Pets Allowed
Ownership History
Purchase Details
Home Financials for this Owner
Home Financials are based on the most recent Mortgage that was taken out on this home.Purchase Details
Home Financials for this Owner
Home Financials are based on the most recent Mortgage that was taken out on this home.Purchase Details
Home Financials for this Owner
Home Financials are based on the most recent Mortgage that was taken out on this home.Similar Homes in the area
Home Values in the Area
Average Home Value in this Area
Purchase History
| Date | Type | Sale Price | Title Company |
|---|---|---|---|
| Deed | $335,000 | None Listed On Document | |
| Deed | $170,777 | -- | |
| Interfamily Deed Transfer | $129,100 | -- |
Mortgage History
| Date | Status | Loan Amount | Loan Type |
|---|---|---|---|
| Open | $324,950 | New Conventional | |
| Previous Owner | $192,421 | Construction | |
| Previous Owner | $8,409 | FHA | |
| Previous Owner | $7,048 | FHA | |
| Previous Owner | $25,000 | Credit Line Revolving | |
| Previous Owner | $128,087 | FHA |
Property History
| Date | Event | Price | Change | Sq Ft Price |
|---|---|---|---|---|
| 05/01/2023 05/01/23 | Sold | $335,000 | 0.0% | $233 / Sq Ft |
| 04/05/2023 04/05/23 | Price Changed | $335,000 | +1.5% | $233 / Sq Ft |
| 04/03/2023 04/03/23 | For Sale | $329,900 | +93.2% | $229 / Sq Ft |
| 10/26/2022 10/26/22 | Sold | $170,777 | +10.2% | $119 / Sq Ft |
| 09/08/2022 09/08/22 | Pending | -- | -- | -- |
| 09/02/2022 09/02/22 | For Sale | $155,000 | -- | $108 / Sq Ft |
Tax History Compared to Growth
Tax History
| Year | Tax Paid | Tax Assessment Tax Assessment Total Assessment is a certain percentage of the fair market value that is determined by local assessors to be the total taxable value of land and additions on the property. | Land | Improvement |
|---|---|---|---|---|
| 2024 | $6,633 | $156,850 | $27,370 | $129,480 |
| 2023 | $6,571 | $156,850 | $27,370 | $129,480 |
| 2022 | $6,394 | $156,850 | $27,370 | $129,480 |
| 2021 | $8,622 | $156,850 | $27,370 | $129,480 |
| 2020 | $7,007 | $108,320 | $27,370 | $80,950 |
| 2019 | $6,884 | $108,320 | $27,370 | $80,950 |
| 2018 | $6,805 | $108,320 | $0 | $0 |
| 2017 | $6,628 | $108,320 | $0 | $0 |
| 2016 | $594 | $108,320 | $0 | $0 |
| 2015 | $594 | $108,320 | $0 | $0 |
| 2014 | $594 | $108,320 | $0 | $0 |
Agents Affiliated with this Home
-
James Rice

Seller's Agent in 2023
James Rice
Real of Pennsylvania
(302) 540-0509
2 in this area
198 Total Sales
-
Dee Greene Hill

Buyer's Agent in 2023
Dee Greene Hill
Compass RE
(484) 431-3857
3 in this area
167 Total Sales
-
K
Seller's Agent in 2022
KAREN ZAFFARANO
EXP Realty, LLC
Map
Source: Bright MLS
MLS Number: PADE2033124
APN: 16-12-00668-27
- 239 Glentay Ave
- 246 Shadeland Ave
- 313 Shadeland Ave
- 347 Abbey Terrace
- 307 Edmonds Ave
- 222 W Plumstead Ave
- 320 Francis St
- 3407 Verner St
- 231 Burmont Rd
- 213 Burmont Rd
- 228 Burmont Rd
- 167 Eldon Ave
- 3322 Mary St
- 3441 Berkley Ave
- 202 Berkley Ave
- 3827 Marshall Rd
- 356 Upland Way
- 359 Blanchard Rd
- 114 Marshall Rd
- 3817 Berkley Ave
