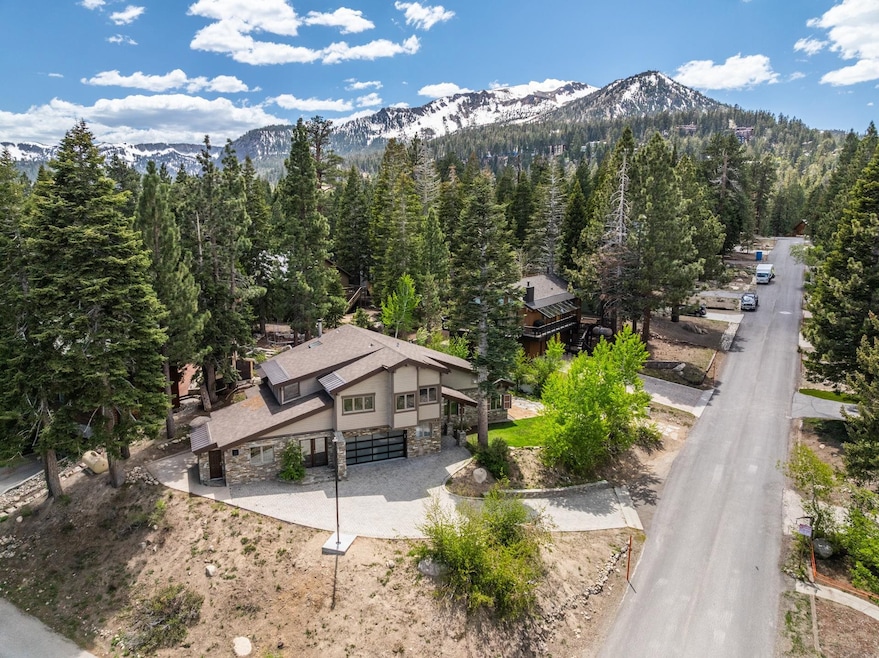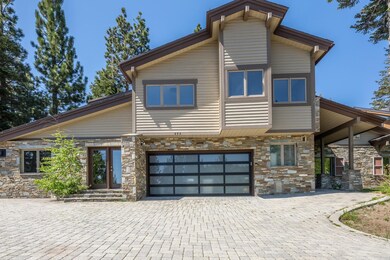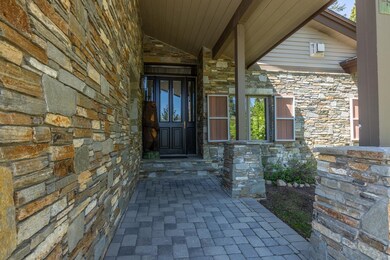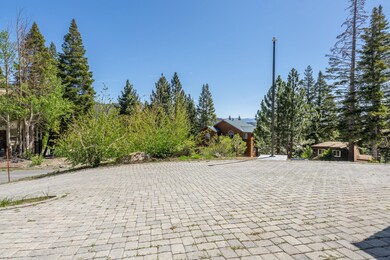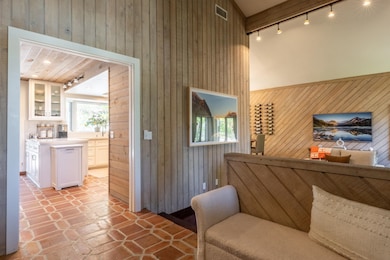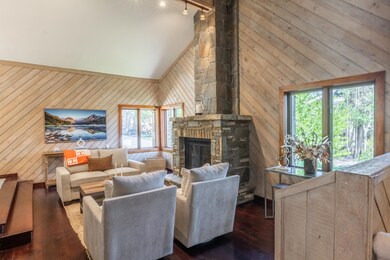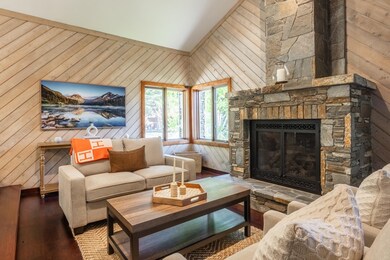
274 Silver Tip Ln Unit 17 Mammoth Lakes, CA 93546
Estimated payment $12,067/month
Highlights
- Indoor Spa
- Wood Burning Stove
- Wood Flooring
- Mammoth High School Rated A-
- Multiple Fireplaces
- Corner Lot
About This Home
Mammoth Ski Chalet - Heated Driveway and walk to Eagle Lodge Welcome to a recently updated 4-bedroom, 4-bathroom home that offers the ultimate blend of luxury, convenience, and mountain charm. Located just moments from the ski lifts, this property has easy access to world-class skiing, making it a perfect base for all your mountain adventures. Upon arrival you will appreciate the heated driveway, ensuring a smooth entry even during the harshest winter months. Step inside and enjoy the spaciousness of the home which features a large recreation room and an inviting family room-perfect for both relaxing and entertaining. With two gas fireplaces and a cozy wood stove, the home offers a warm and welcoming atmosphere throughout. For the ultimate après-ski experience, indulge in the indoor spa, or step outside into the fenced rear yard, which includes a heated patio, a private oasis ideal for enjoying the fresh mountain air. This home offers everything one needs for year-round relaxation and enjoyment, whether you are hosting friends or creating lasting memories with family. Do not miss the opportunity to own this Mammoth Ski Chalet where modern amenities and mountain living come together in perfect harmony!
Home Details
Home Type
- Single Family
Est. Annual Taxes
- $11,087
Year Built
- Built in 1978
Lot Details
- 0.26 Acre Lot
- Corner Lot
- Sprinkler System
- Landscaped with Trees
- Lawn
- Garden
Parking
- 2 Car Attached Garage
Home Design
- Brick or Stone Veneer
- Composition Roof
- Wood Siding
Interior Spaces
- 3,168 Sq Ft Home
- 2-Story Property
- Furnished
- Multiple Fireplaces
- Wood Burning Stove
- Gas Log Fireplace
- Double Pane Windows
- Family Room
- Indoor Spa
- Laundry in Garage
Flooring
- Wood
- Carpet
- Tile
Bedrooms and Bathrooms
- 4 Bedrooms
- 4 Bathrooms
Outdoor Features
- Covered patio or porch
Utilities
- Forced Air Heating System
- Heating System Uses Propane
- Propane Water Heater
Community Details
- Majestic Pines I Subdivision
Listing and Financial Details
- Assessor Parcel Number 033-270-017-000
Map
Home Values in the Area
Average Home Value in this Area
Tax History
| Year | Tax Paid | Tax Assessment Tax Assessment Total Assessment is a certain percentage of the fair market value that is determined by local assessors to be the total taxable value of land and additions on the property. | Land | Improvement |
|---|---|---|---|---|
| 2023 | $11,087 | $966,030 | $382,815 | $583,215 |
| 2022 | $10,958 | $947,089 | $375,309 | $571,780 |
| 2021 | $10,651 | $928,519 | $367,950 | $560,569 |
| 2020 | $10,570 | $919,000 | $364,178 | $554,822 |
| 2019 | $10,334 | $900,982 | $357,038 | $543,944 |
| 2018 | $10,424 | $883,317 | $350,038 | $533,279 |
| 2017 | $9,628 | $865,998 | $343,175 | $522,823 |
| 2016 | $9,467 | $849,019 | $336,447 | $512,572 |
| 2015 | $9,424 | $836,267 | $331,394 | $504,873 |
| 2014 | $9,273 | $819,887 | $324,903 | $494,984 |
Property History
| Date | Event | Price | Change | Sq Ft Price |
|---|---|---|---|---|
| 05/31/2025 05/31/25 | For Sale | $1,985,000 | +45.4% | $627 / Sq Ft |
| 02/01/2024 02/01/24 | Sold | $1,365,000 | -6.8% | $431 / Sq Ft |
| 01/02/2024 01/02/24 | For Sale | $1,465,000 | 0.0% | $462 / Sq Ft |
| 01/02/2024 01/02/24 | Off Market | $1,465,000 | -- | -- |
| 11/23/2023 11/23/23 | For Sale | $1,465,000 | -- | $462 / Sq Ft |
Purchase History
| Date | Type | Sale Price | Title Company |
|---|---|---|---|
| Grant Deed | -- | Fidelity National Title | |
| Quit Claim Deed | -- | Fidelity National Title | |
| Grant Deed | -- | Fidelity National Title | |
| Grant Deed | $1,365,000 | Inyo-Mono Title | |
| Interfamily Deed Transfer | -- | None Available | |
| Interfamily Deed Transfer | -- | None Available |
Mortgage History
| Date | Status | Loan Amount | Loan Type |
|---|---|---|---|
| Open | $766,500 | New Conventional | |
| Previous Owner | $700,000 | New Conventional |
Similar Homes in Mammoth Lakes, CA
Source: Mammoth Lakes Board of REALTORS® MLS
MLS Number: 250377
APN: 033-270-017-000
- 274 Silver Tip Ln Unit 17
- 26 Sugar Pine Dr
- 555 Monterey Pine Rd Unit 35
- 64 Pinehurst Dr Unit 102
- 2004 Lodestar Dr Unit 14
- 2022 Lodestar Dr Unit 10
- 1629 Majestic Pines Dr Unit 53
- 1629 Majestic Pines Dr Unit 56
- 1629 Majestic Pines Dr Unit 89
- 636 Majestic Pines Dr Unit 21
- 24 Tyrol Ln Unit 103
- 261 Lakeview Blvd Unit Crestview 54
- 1500 Lodestar Dr Unit 217
- 1500 Lodestar Dr Unit 116
- 24 Hidden Valley Rd Unit 5
- 244 Lakeview Blvd Unit 156
- 201 Lakeview Blvd Unit 13
- 201 Lakeview Blvd Unit 9
- 435 Lakeview Blvd Unit 116
- 56 Davison Unit Conestoga 107
