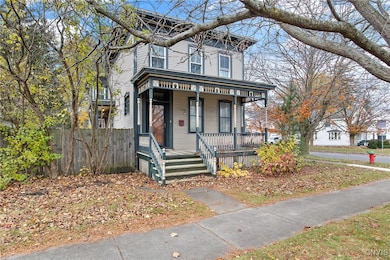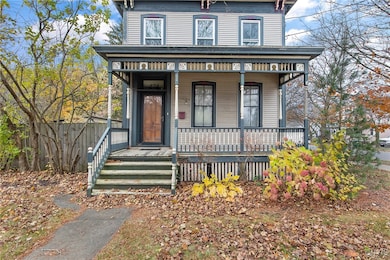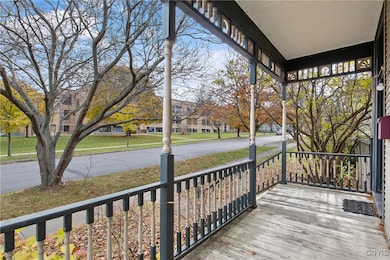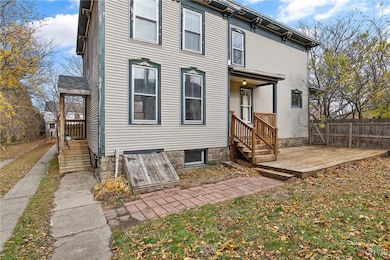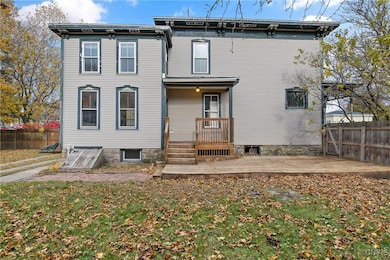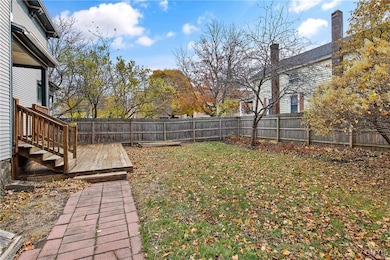274 W 5th St Oswego, NY 13126
Estimated payment $1,269/month
Highlights
- Popular Property
- Wood Flooring
- Corner Lot
- Colonial Architecture
- Separate Formal Living Room
- Formal Dining Room
About This Home
Charming corner Colonial with great curb appeal and a welcoming covered front porch—perfect for relaxing or decorating for every season. This home features beautiful architectural details, hardwood floors, and bright, sunny rooms throughout. A small second-floor bonus room offers an ideal space for a home office or creative space... Enjoy the new back deck and a spacious, partly fenced yard that provides both privacy and room for gardening or play. The 3-bay carriage house offers abundant storage and easy access from the driveway. Located in a highly walkable neighborhood, directly across from the local elementary school—this home combines classic charm with everyday convenience.
Listing Agent
Listing by Century 21 Galloway Realty License #30TO0955654 Listed on: 11/06/2025

Home Details
Home Type
- Single Family
Est. Annual Taxes
- $4,459
Year Built
- Built in 1910
Lot Details
- 5,874 Sq Ft Lot
- Lot Dimensions are 66x89
- Partially Fenced Property
- Corner Lot
- Rectangular Lot
Parking
- 3 Car Detached Garage
- Driveway
Home Design
- Colonial Architecture
- Stone Foundation
- Wood Siding
- Vinyl Siding
Interior Spaces
- 1,834 Sq Ft Home
- 2-Story Property
- Separate Formal Living Room
- Formal Dining Room
- Basement Fills Entire Space Under The House
Kitchen
- Eat-In Kitchen
- Gas Oven
- Gas Range
- Dishwasher
Flooring
- Wood
- Carpet
- Vinyl
Bedrooms and Bathrooms
- 3 Bedrooms
Laundry
- Laundry Room
- Laundry on main level
Outdoor Features
- Open Patio
- Porch
Utilities
- Heating System Uses Gas
- Gas Water Heater
Listing and Financial Details
- Tax Lot 11
- Assessor Parcel Number 351200-146-022-0005-011-000-0000
Map
Home Values in the Area
Average Home Value in this Area
Tax History
| Year | Tax Paid | Tax Assessment Tax Assessment Total Assessment is a certain percentage of the fair market value that is determined by local assessors to be the total taxable value of land and additions on the property. | Land | Improvement |
|---|---|---|---|---|
| 2024 | $2,789 | $146,000 | $19,400 | $126,600 |
| 2023 | $2,750 | $105,600 | $12,300 | $93,300 |
| 2022 | $2,788 | $105,600 | $12,300 | $93,300 |
| 2021 | $2,835 | $105,600 | $12,300 | $93,300 |
| 2020 | $1,897 | $100,000 | $12,300 | $87,700 |
| 2019 | $3,111 | $100,000 | $12,300 | $87,700 |
| 2018 | $3,111 | $100,000 | $12,300 | $87,700 |
| 2017 | $3,101 | $100,000 | $12,300 | $87,700 |
| 2016 | $961 | $100,000 | $12,300 | $87,700 |
| 2015 | -- | $100,000 | $12,300 | $87,700 |
| 2014 | -- | $100,000 | $12,300 | $87,700 |
Property History
| Date | Event | Price | List to Sale | Price per Sq Ft | Prior Sale |
|---|---|---|---|---|---|
| 11/06/2025 11/06/25 | For Sale | $169,900 | +66.6% | $93 / Sq Ft | |
| 12/30/2015 12/30/15 | Sold | $102,000 | -2.9% | $56 / Sq Ft | View Prior Sale |
| 09/27/2015 09/27/15 | Pending | -- | -- | -- | |
| 09/05/2015 09/05/15 | For Sale | $105,000 | -- | $57 / Sq Ft |
Purchase History
| Date | Type | Sale Price | Title Company |
|---|---|---|---|
| Warranty Deed | $102,000 | None Available | |
| Warranty Deed | $100,000 | Chicago Title Ins Co | |
| Warranty Deed | $70,000 | Ticor | |
| Warranty Deed | $91,000 | Ticor |
Mortgage History
| Date | Status | Loan Amount | Loan Type |
|---|---|---|---|
| Open | $86,000 | New Conventional | |
| Previous Owner | $80,000 | New Conventional | |
| Previous Owner | $20,000 | Purchase Money Mortgage | |
| Previous Owner | $56,000 | Purchase Money Mortgage |
Source: Central New York Information Services
MLS Number: S1649418
APN: 351200-146-022-0005-011-000-0000
- 235 W 6th St
- 255 W 5th St Unit 5
- 222 W 4th St Unit 2
- 99 1/2 Ellen St
- 47 W Utica St
- 317 W First St
- 173 W 5th St
- 166 W 4th St
- 188 W 2nd St
- 157 W 3rd St
- 2 Cedarwood Dr
- 550 W 1st St
- 137 E 2nd St Unit 1
- 159 Water St
- 152 E 5th St Unit B
- 155 W 1st St
- 148 W Cayuga St
- 144 W Seneca St Unit 144 West Seneca-upper
- 89-93 E 5th St Unit 93
- 68 Ontario St

