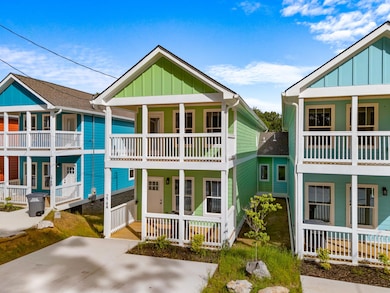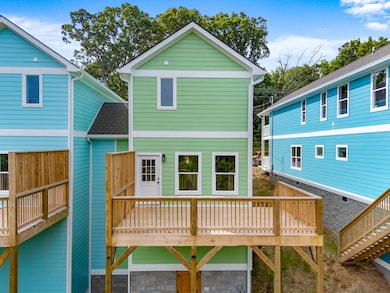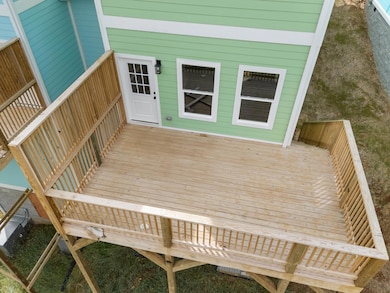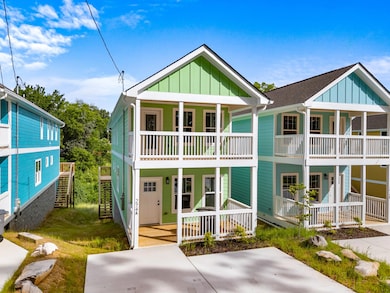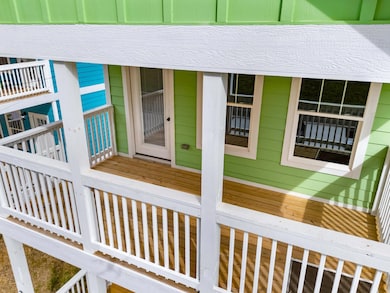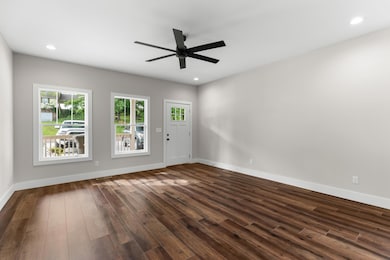
274 W Main St Dandridge, TN 37725
Estimated payment $2,112/month
Highlights
- New Construction
- Deck
- Covered Patio or Porch
- Cape Cod Architecture
- No HOA
- Balcony
About This Home
THIS NEW CONSTRUCTION HOME IS BEING LEASED OUT FOR ONE YEAR --INVESTMENT OPPURTUNITY--Modern Cape Cod-Style Townhouse | Prime Location Near Downtown Dandridge. Welcome to this stunning, newly built Cape Cod-style townhouse—one of just six thoughtfully crafted units designed for style, comfort, and energy efficiency. This home seamlessly blends classic charm with modern living, featuring fresh contemporary finishes throughout. A spacious driveway welcomes you home, leading to dual balconies perfect for relaxing or entertaining. Inside, an open floor plan is enhanced by energy-smart foam insulation and elegant wood-look vinyl flooring that runs throughout the main living spaces. The chef-inspired kitchen is a true centerpiece, showcasing crisp white shaker cabinets, gleaming quartz countertops, stainless steel appliances, and a generous island with stylish pendant lighting. A versatile main-floor bedroom doubles as the perfect home office or guest space. Upstairs, you'll find two expansive bedrooms, each with its own luxurious ensuite bathroom. The primary suite is a retreat all its own, boasting vaulted ceilings, a private deck, dual vanities, and a stunning walk-in shower.
Just minutes from charming Downtown Dandridge and the scenic lake, this property offers both convenience and tranquility. Plus, short-term rentals are allowed - making it an ideal option for investors or those seeking a flexible lifestyle. Schedule your showing today.
Listing Agent
WEICHERT, REALTORS - TIGER REAL ESTATE License #303045 Listed on: 05/24/2025

Home Details
Home Type
- Single Family
Est. Annual Taxes
- $500
Year Built
- Built in 2024 | New Construction
Lot Details
- 0.52 Acre Lot
- Level Lot
Home Design
- Cape Cod Architecture
- Brick Exterior Construction
- Block Foundation
- Composition Roof
- Asphalt Roof
- HardiePlank Type
Interior Spaces
- 2,112 Sq Ft Home
- 2-Story Property
- Storm Windows
Kitchen
- Breakfast Bar
- Electric Range
- Microwave
- Dishwasher
- Kitchen Island
Flooring
- Carpet
- Tile
- Vinyl
Bedrooms and Bathrooms
- 3 Bedrooms
- 3 Full Bathrooms
Laundry
- Laundry Room
- 220 Volts In Laundry
- Washer and Electric Dryer Hookup
Outdoor Features
- Balcony
- Deck
- Covered Patio or Porch
Utilities
- Central Heating and Cooling System
- Heat Pump System
Community Details
- No Home Owners Association
Listing and Financial Details
- Assessor Parcel Number 2R2
Map
Home Values in the Area
Average Home Value in this Area
Property History
| Date | Event | Price | Change | Sq Ft Price |
|---|---|---|---|---|
| 08/01/2025 08/01/25 | Price Changed | $379,900 | -2.6% | $180 / Sq Ft |
| 05/24/2025 05/24/25 | For Sale | $389,900 | -- | $185 / Sq Ft |
Similar Homes in Dandridge, TN
Source: Lakeway Area Association of REALTORS®
MLS Number: 707720
- 415 Hampton Way
- 1130 Squirewood Way
- 403 Hampton Way
- 0 Hwy 139 Unit 251891
- 0 Hwy 139 Unit 9940738
- 0 Hwy 139 Unit 608949
- 0 Hwy 139 Unit 1359031
- 0 Hwy 139 Unit 1199138
- 0 Hwy 139 Unit RTC2409459
- Lot 5 Woodland Creek Dr
- 611 Towers Dr
- 323 Garden Ln
- 616 Towers Dr
- 115 E Meeting St
- 140 Hopewell Church Way
- Lot 99 Majestic Cir
- Lot 92R Majestic Cir
- Lot 80 Serenity Overlook
- 0 Serenity Overlook
- 2041 Majestic Cir
- 280 W Main St Unit 3
- 1208 Gay St Unit B
- 1208 Gay St Unit C
- 2632 Camden Way
- 930-940 E Ellis St
- 1588 Meadow Spring Dr Unit 1586 Meadow Springs Dr
- 1785 Brookline Ct
- 814 W King St
- 2103 Creekside Way
- 1308 Fredrick Ln Unit ID1266883P
- 1310 Fredrick Ln Unit ID1266885P
- 1350 Lot#13 Kingwood Rd
- 2606 Dellwood Dr
- 117 Lee Greenwood Way
- 5021 Cottonseed Way
- 168 Bass Pro Dr
- 3494 Tyee Crossing Way
- 524 Allensville Rd Unit 14
- 365 W Dumplin Valley Rd
- 400 Allensville Rd Unit ID1266320P

