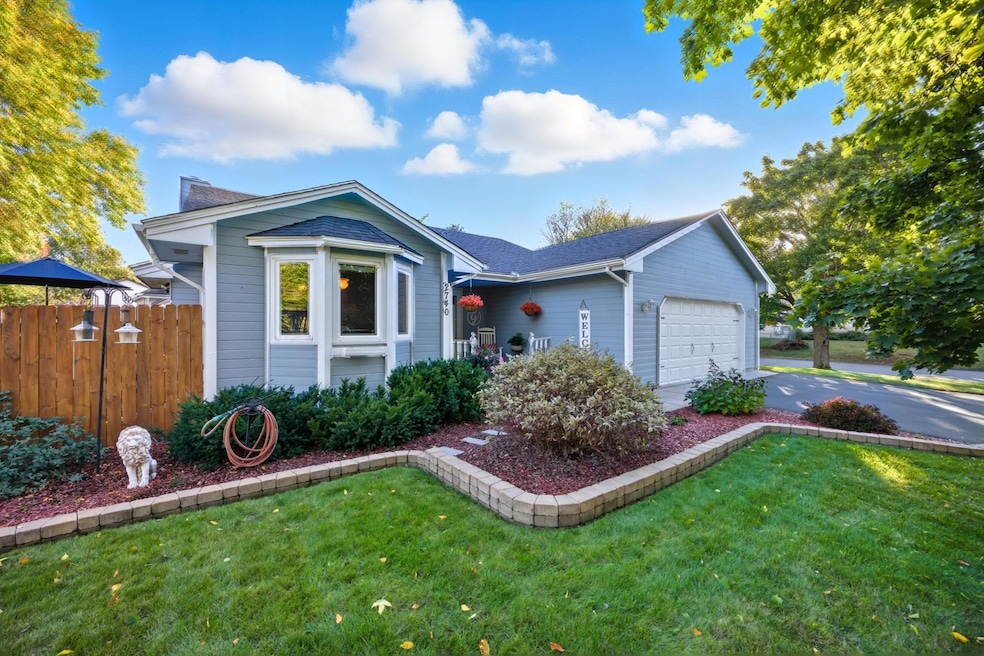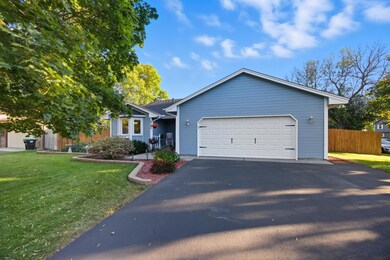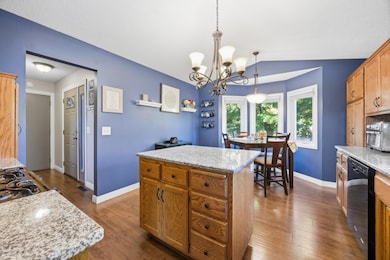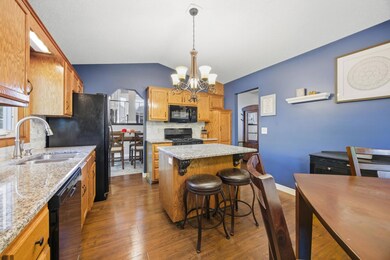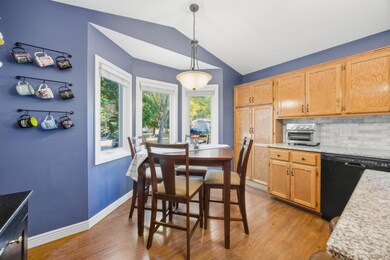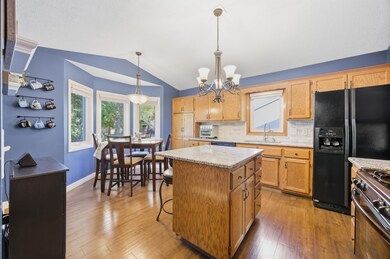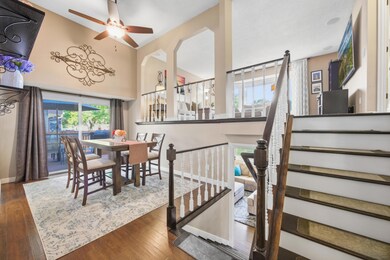2740 132nd Ln NW Coon Rapids, MN 55448
Estimated payment $2,350/month
Highlights
- Deck
- Vaulted Ceiling
- The kitchen features windows
- Crooked Lake Elementary School Rated A-
- No HOA
- 4-minute walk to Crooked Lake Park & Beach
About This Home
This well-maintained home offers a bright and welcoming layout, featuring a vaulted dining room and open-concept design with bay windows in both the kitchen and living room that fill the space with natural light.The kitchen features granite counters, a tile backsplash, solid wood cabinetry, a center island, a gas stove, and ample cabinet and counter space. The dining room provides access to a side deck, creating a seamless indoor–outdoor flow. Upstairs, enjoy a bright living room with another bay window, and in-ceiling home theater speakers! On the upper level, you’ll find two generous bedrooms. The primary bedroom includes a walk-in closet with built-in shelving, and the bathroom is enhanced by a natural-light-filled skylight. The lower level showcases a wood burning fireplace with built-in shelving on both sides. The home also offers vast storage throughout the kitchen, basement, and garage, including custom-built garage storage. A large laundry room with cabinetry, countertops, and a hanging rod adds convenience. The basement provides the opportunity to finish additional space for equity. The exterior is just as impressive. Enjoy a large backyard with a privacy fence, a refinished deck, and a designated fire-pit area. The yard features mature landscaping, expansive garden beds, and fruit-producing pear and Honeycrisp apple trees, along with raspberries, strawberries, and rhubarb. A smart irrigation system waters the well-manicured lawn based on the weather. The wide driveway fits three cars, making entertaining easy. Additional features include a smart thermostat, and a smart garage door opener that allows remote access for visitors! The location is ideal, just one block from Crooked Lake Park, which offers a swimming beach, multiple fishing piers, a playground, picnic pavilions, and tennis and volleyball courts. You’re also close to Bunker Beach, golf courses, shopping, and restaurants. Major updates include a new furnace (2024), new washer and dryer (2024), water heater (2020), new roof (2020), new AC (2018), and a deck refinished in 2019. Fiber internet became available in Fall 2025. Schedule your showing today!
Home Details
Home Type
- Single Family
Est. Annual Taxes
- $3,534
Year Built
- Built in 1988
Lot Details
- 0.28 Acre Lot
- Lot Dimensions are 135x90x135x90
- Privacy Fence
- Wood Fence
- Many Trees
Parking
- 2 Car Attached Garage
- Garage Door Opener
Home Design
- Split Level Home
Interior Spaces
- Vaulted Ceiling
- Wood Burning Fireplace
- Family Room with Fireplace
- Living Room
- Dining Room
- Basement
- Block Basement Construction
- The kitchen features windows
Bedrooms and Bathrooms
- 4 Bedrooms
- 2 Full Bathrooms
Laundry
- Laundry Room
- Washer and Dryer Hookup
Outdoor Features
- Deck
Utilities
- Forced Air Heating and Cooling System
- Cable TV Available
Community Details
- No Home Owners Association
- Oaks Of Shenandoah 14Th Add Subdivision
Listing and Financial Details
- Assessor Parcel Number 043124120022
Map
Home Values in the Area
Average Home Value in this Area
Tax History
| Year | Tax Paid | Tax Assessment Tax Assessment Total Assessment is a certain percentage of the fair market value that is determined by local assessors to be the total taxable value of land and additions on the property. | Land | Improvement |
|---|---|---|---|---|
| 2025 | $3,816 | $344,900 | $90,000 | $254,900 |
| 2024 | $3,816 | $340,600 | $87,000 | $253,600 |
| 2023 | $3,625 | $331,200 | $72,000 | $259,200 |
| 2022 | $3,252 | $343,900 | $72,000 | $271,900 |
| 2021 | $3,200 | $275,300 | $56,000 | $219,300 |
| 2020 | $3,073 | $264,800 | $56,000 | $208,800 |
| 2019 | $2,826 | $254,400 | $56,000 | $198,400 |
| 2018 | $2,658 | $238,500 | $0 | $0 |
| 2017 | $2,371 | $219,200 | $0 | $0 |
| 2016 | $2,431 | $195,400 | $0 | $0 |
| 2015 | -- | $195,400 | $50,000 | $145,400 |
| 2014 | -- | $163,000 | $35,400 | $127,600 |
Purchase History
| Date | Type | Sale Price | Title Company |
|---|---|---|---|
| Quit Claim Deed | -- | Executive Title | |
| Interfamily Deed Transfer | -- | Executive Title | |
| Warranty Deed | $219,000 | Trademark Title Services Inc |
Mortgage History
| Date | Status | Loan Amount | Loan Type |
|---|---|---|---|
| Previous Owner | $231,990 | FHA | |
| Previous Owner | $215,033 | FHA |
Source: NorthstarMLS
MLS Number: 6773559
APN: 04-31-24-12-0022
- 13182 Zion St NW
- 13208 Zion St NW
- 2743 134th Ln NW
- 2536 131st Ave NW
- 2844 135th Ln NW
- Lot 5 Gladiola St NW
- TBD Gladiola St NW
- 2315 131st Ave NW
- 13414 Jonquil St NW
- 13416 Swallow St NW
- 13565 Jonquil St NW
- 13443 Narcissus Ct NW
- 2687 128th Ave NW
- 2675 128th Ave NW
- 3233 Northdale Ln NW
- 13871 Eidelweiss St NW
- 3227 Northdale Ln NW
- 2115 134th Ave NW
- 3422 134th Ave NW
- 13519 Partridge Cir NW
- 2521 138th Ave NW
- 3393 Northdale Blvd NW
- 12272 Quinn St NW
- 3130 Northdale Blvd
- 14371 Raven St NW
- 3120-3140 Northdale Blvd
- 12155 Quinn St NW
- 2710 9th Ln
- 12196 Killdeer St NW
- 2625 9th Ln
- 1770 121st Ave NW
- 719 Polk St
- 2911 7th Ave
- 3845 119th Ave NW
- 2046 149th Ave NW
- 14221 Inca St NW
- 3011 5th Ave
- 11501 Raven St NW
- 11799 Zea St NW
- 11931 Crane St NW
