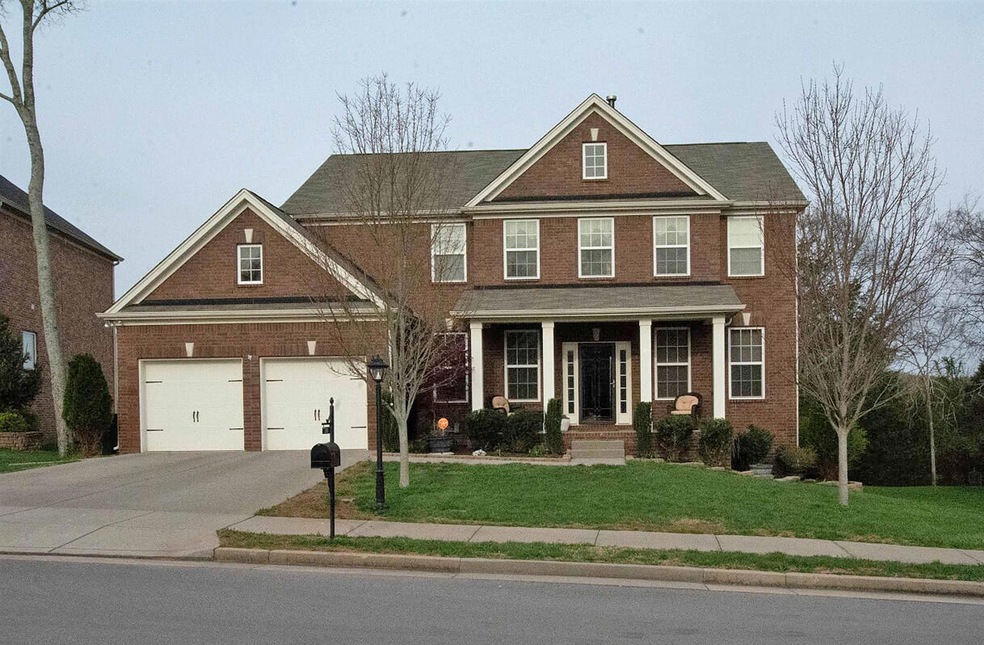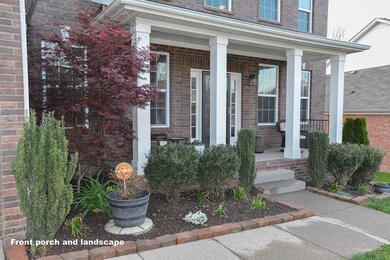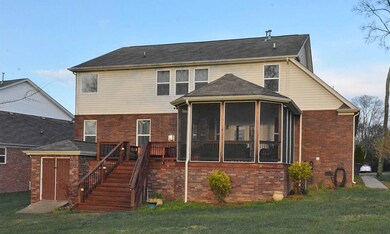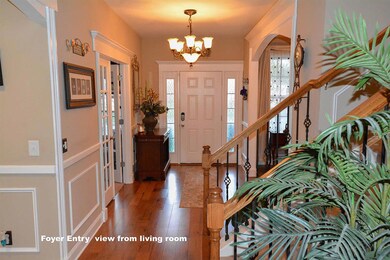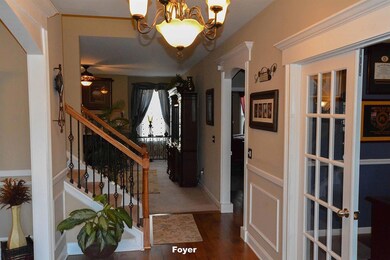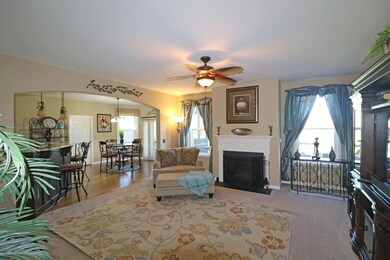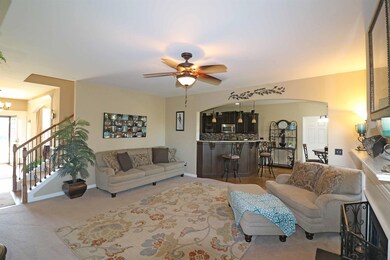
2740 Alvin Sperry Pass Mt. Juliet, TN 37122
Highlights
- Deck
- Wood Flooring
- Separate Formal Living Room
- Contemporary Architecture
- 2 Fireplaces
- 2 Car Attached Garage
About This Home
As of October 2019Gorgeous and well kept home on beautiful lot offering 3,259 sqft, 4 BR's, 3 BA's, Office on the main level, Rec. Rm w/ hardwood flooring, extensive trim through out, 16x16 Screened Deck, Open Deck Area & 8 x 16 equipment garage around back. Faux wood blinds, upgraded Kitchen, Owner's Suite with see through fireplace & sitting area, Irrigation system, Inviting Foyer & more!!!!
Last Agent to Sell the Property
Crye-Leike, Inc., REALTORS License # 23094 Listed on: 07/16/2019

Home Details
Home Type
- Single Family
Est. Annual Taxes
- $2,882
Year Built
- Built in 2013
Lot Details
- 9,148 Sq Ft Lot
- Lot Dimensions are 65 x 124
HOA Fees
- $20 Monthly HOA Fees
Parking
- 2 Car Attached Garage
- Garage Door Opener
Home Design
- Contemporary Architecture
- Brick Exterior Construction
Interior Spaces
- 3,259 Sq Ft Home
- Property has 2 Levels
- Ceiling Fan
- 2 Fireplaces
- ENERGY STAR Qualified Windows
- Separate Formal Living Room
- Interior Storage Closet
- Crawl Space
- Fire and Smoke Detector
Kitchen
- Microwave
- Dishwasher
- Disposal
Flooring
- Wood
- Carpet
- Tile
Bedrooms and Bathrooms
- 4 Bedrooms | 1 Main Level Bedroom
- Walk-In Closet
- 3 Full Bathrooms
- Low Flow Plumbing Fixtures
Outdoor Features
- Deck
Schools
- Ruby Major Elementary School
- Donelson Middle School
- Mcgavock Comp High School
Utilities
- Cooling Available
- Central Heating
- Underground Utilities
Community Details
- $150 One-Time Secondary Association Fee
- Lakeside Meadows Subdivision
Listing and Financial Details
- Tax Lot 53
- Assessor Parcel Number 110030A05300CO
Ownership History
Purchase Details
Home Financials for this Owner
Home Financials are based on the most recent Mortgage that was taken out on this home.Purchase Details
Home Financials for this Owner
Home Financials are based on the most recent Mortgage that was taken out on this home.Purchase Details
Similar Homes in the area
Home Values in the Area
Average Home Value in this Area
Purchase History
| Date | Type | Sale Price | Title Company |
|---|---|---|---|
| Warranty Deed | $415,000 | None Available | |
| Warranty Deed | $287,750 | Southland Title & Escrow Co | |
| Warranty Deed | $188,076 | None Available |
Mortgage History
| Date | Status | Loan Amount | Loan Type |
|---|---|---|---|
| Open | $385,500 | New Conventional | |
| Closed | $385,000 | New Conventional | |
| Previous Owner | $334,800 | VA | |
| Previous Owner | $287,750 | VA |
Property History
| Date | Event | Price | Change | Sq Ft Price |
|---|---|---|---|---|
| 06/09/2025 06/09/25 | For Sale | $749,900 | +80.7% | $229 / Sq Ft |
| 10/04/2019 10/04/19 | Sold | $415,000 | +0.5% | $127 / Sq Ft |
| 08/15/2019 08/15/19 | Pending | -- | -- | -- |
| 07/16/2019 07/16/19 | For Sale | $412,900 | -- | $127 / Sq Ft |
Tax History Compared to Growth
Tax History
| Year | Tax Paid | Tax Assessment Tax Assessment Total Assessment is a certain percentage of the fair market value that is determined by local assessors to be the total taxable value of land and additions on the property. | Land | Improvement |
|---|---|---|---|---|
| 2024 | $3,530 | $120,800 | $18,750 | $102,050 |
| 2023 | $3,530 | $120,800 | $18,750 | $102,050 |
| 2022 | $4,576 | $120,800 | $18,750 | $102,050 |
| 2021 | $3,567 | $120,800 | $18,750 | $102,050 |
| 2020 | $3,963 | $104,625 | $15,250 | $89,375 |
| 2019 | $2,882 | $104,625 | $15,250 | $89,375 |
Agents Affiliated with this Home
-
Margaret Dixon

Seller's Agent in 2019
Margaret Dixon
Crye-Leike
(615) 714-2311
149 in this area
193 Total Sales
-
Pam Bodiford

Seller Co-Listing Agent in 2019
Pam Bodiford
Crye-Leike
(615) 812-9005
147 in this area
188 Total Sales
-
Debbie Cate

Buyer's Agent in 2019
Debbie Cate
United Real Estate Middle Tennessee
(615) 427-9899
1 in this area
48 Total Sales
Map
Source: Realtracs
MLS Number: 2061590
APN: 110-03-0A-053-00
- 2628 Lakeside Meadows Dr
- 1001 Cherry Tree Dr
- 4616 Hessey Rd
- 4609 Hessey Rd
- 1033 Cherry Tree Dr
- 4605 Hessey Rd
- 1040 Cherry Tree
- 4701 Hessey Rd
- 3508 Earhart Rd
- 1320 Ashton Park Way
- 1332 Ashton Park Dr
- 1336 Ashton Park Dr
- 1372 Ashton Park Dr
- 1333 Ashton Park Dr
- 1353 Ashton Park Dr
- 1361 Ashton Park Dr
- 1357 Ashton Park Dr
- 1345 Ashton Park Dr
- 1337 Ashton Park Dr
- 1341 Ashton Park Dr
