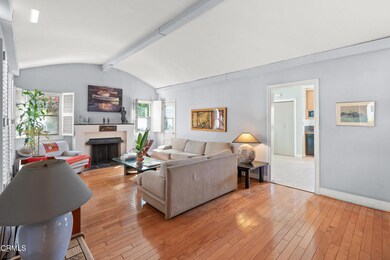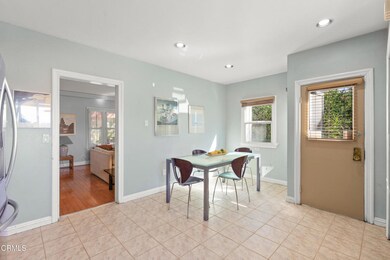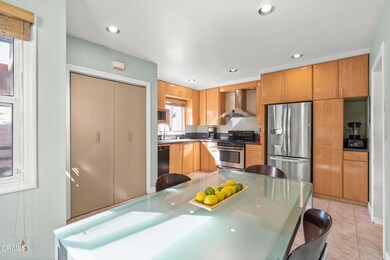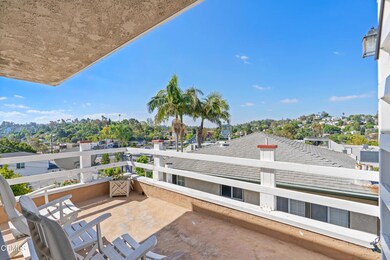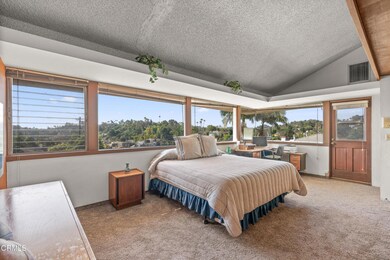
2740 Auburn St Los Angeles, CA 90039
Highlights
- Panoramic View
- Multi-Level Bedroom
- Traditional Architecture
- Ivanhoe Elementary Rated A-
- Deck
- High Ceiling
About This Home
As of August 2025Freshly Priced for Today's Market! A rare opportunity in prime Silver Lake, where historic charm, hillside views, and flexible living come together on an approximately 10,000 sqft lot, directly across from the highly desirable Ivanhoe Elementary (buyer to verify eligibility).This 1926 Spanish Revival-Traditional main residence offers 3 bedrooms and 2 baths, featuring timeless details like a barrel-vaulted ceiling with exposed beams, a wood-burning fireplace, and original hardwood floors. The upstairs primary suite opens to a private balcony with sweeping views of the Griffith Observatory, Los Feliz/Hollywood Hills. A spacious entertainer's deck off the main level extends indoor-outdoor living.Set beyond a manicured lawn, a detached 1940 duplex includes two 1-bed/1-bath units, each with oversized bedrooms, in-unit laundry, and hardwood floors, ideal for multi-generational living, guests, rental income, or creative use.Rear alley access leads to two detached 2-car garages (4 total spaces), offering ADU or studio potential (buyer to verify).All this in one of Silver Lake's most walkable pockets, across from Ivanhoe Elementary and near Edendale Restaurant, with cafes and boutique shops lining Rowena Avenue. Minutes to the Silver Lake Reservoir, Sunset Junction, Trader Joe's, Gelson's, Dodger Stadium, Downtown LA, and easy access to the 101 and 5 freeways.
Last Agent to Sell the Property
Berkshire Hathaway Home Servic License #01704254 Listed on: 05/27/2025

Last Buyer's Agent
Renata Fallon
Redfin Corporation License #01752799

Home Details
Home Type
- Single Family
Est. Annual Taxes
- $5,308
Year Built
- Built in 1926
Lot Details
- 9,792 Sq Ft Lot
- Property fronts an alley
- Wrought Iron Fence
- Landscaped
- Gentle Sloping Lot
- Sprinkler System
- Garden
- Front Yard
- Property is zoned LARD1.5 XL
Parking
- 2 Car Garage
- Parking Available
Property Views
- Panoramic
- Views of a landmark
- Reservoir
- Hills
Home Design
- Traditional Architecture
- Spanish Architecture
- Bungalow
- Composition Roof
Interior Spaces
- 2,727 Sq Ft Home
- 2-Story Property
- Beamed Ceilings
- High Ceiling
- Recessed Lighting
- Wood Burning Fireplace
- Gas Fireplace
- Basement
Kitchen
- Eat-In Kitchen
- Gas Range
- Microwave
- Dishwasher
- Granite Countertops
Bedrooms and Bathrooms
- 5 Bedrooms | 2 Main Level Bedrooms
- Multi-Level Bedroom
- 4 Bathrooms
- Walk-in Shower
Laundry
- Laundry Room
- Laundry in Kitchen
- Washer and Gas Dryer Hookup
Home Security
- Carbon Monoxide Detectors
- Fire and Smoke Detector
Accessible Home Design
- More Than Two Accessible Exits
- Accessible Parking
Outdoor Features
- Balcony
- Deck
- Wood Patio
- Wrap Around Porch
Utilities
- Central Heating and Cooling System
Listing and Financial Details
- Tax Lot 8
- Assessor Parcel Number 5434030008
- Seller Considering Concessions
Community Details
Overview
- No Home Owners Association
Recreation
- Park
- Dog Park
Ownership History
Purchase Details
Similar Homes in the area
Home Values in the Area
Average Home Value in this Area
Purchase History
| Date | Type | Sale Price | Title Company |
|---|---|---|---|
| Interfamily Deed Transfer | -- | None Available |
Mortgage History
| Date | Status | Loan Amount | Loan Type |
|---|---|---|---|
| Previous Owner | $500,000 | Credit Line Revolving | |
| Previous Owner | $315,000 | Credit Line Revolving |
Property History
| Date | Event | Price | Change | Sq Ft Price |
|---|---|---|---|---|
| 08/15/2025 08/15/25 | Sold | $1,550,000 | -13.6% | $568 / Sq Ft |
| 07/23/2025 07/23/25 | Pending | -- | -- | -- |
| 07/14/2025 07/14/25 | Price Changed | $1,795,000 | -10.0% | $658 / Sq Ft |
| 05/27/2025 05/27/25 | For Sale | $1,995,000 | -- | $732 / Sq Ft |
Tax History Compared to Growth
Tax History
| Year | Tax Paid | Tax Assessment Tax Assessment Total Assessment is a certain percentage of the fair market value that is determined by local assessors to be the total taxable value of land and additions on the property. | Land | Improvement |
|---|---|---|---|---|
| 2025 | $5,308 | $420,767 | $167,634 | $253,133 |
| 2024 | $5,308 | $412,518 | $164,348 | $248,170 |
| 2023 | $5,210 | $404,430 | $161,126 | $243,304 |
| 2022 | $4,976 | $396,501 | $157,967 | $238,534 |
| 2021 | $4,902 | $388,727 | $154,870 | $233,857 |
| 2020 | $4,945 | $384,742 | $153,282 | $231,460 |
| 2019 | $4,759 | $377,199 | $150,277 | $226,922 |
| 2018 | $4,686 | $369,804 | $147,331 | $222,473 |
| 2016 | $4,455 | $355,446 | $141,611 | $213,835 |
| 2015 | $4,392 | $350,107 | $139,484 | $210,623 |
| 2014 | $4,425 | $343,250 | $136,752 | $206,498 |
Agents Affiliated with this Home
-
Sonia Navarrete

Seller's Agent in 2025
Sonia Navarrete
Berkshire Hathaway Home Servic
(626) 513-6254
1 in this area
8 Total Sales
-
Renata Fallon
R
Buyer's Agent in 2025
Renata Fallon
Redfin Corporation
Map
Source: Pasadena-Foothills Association of REALTORS®
MLS Number: P1-22452
APN: 5434-030-008
- 2829 Waverly Dr
- 2811 Waverly Dr
- 2753 Waverly Dr Unit 705
- 2753 Waverly Dr Unit 1102
- 2753 Waverly Dr Unit 1103
- 2753 Waverly Dr Unit 506
- 2753 Waverly Dr Unit 1003
- 2824 1/2 Avenel St
- 2930 Rowena Ave Unit 4
- 3016 Waverly Dr
- 2528 Kenilworth Ave
- 2536 Micheltorena St
- 3448 Ferncroft Rd
- 2950 Finch St
- 3410 Greensward Rd
- 2910 Acresite St
- 2612 Ivan Hill Terrace
- 3409 Hollydale Dr
- 3038 St George St
- 2428 Panorama Terrace

