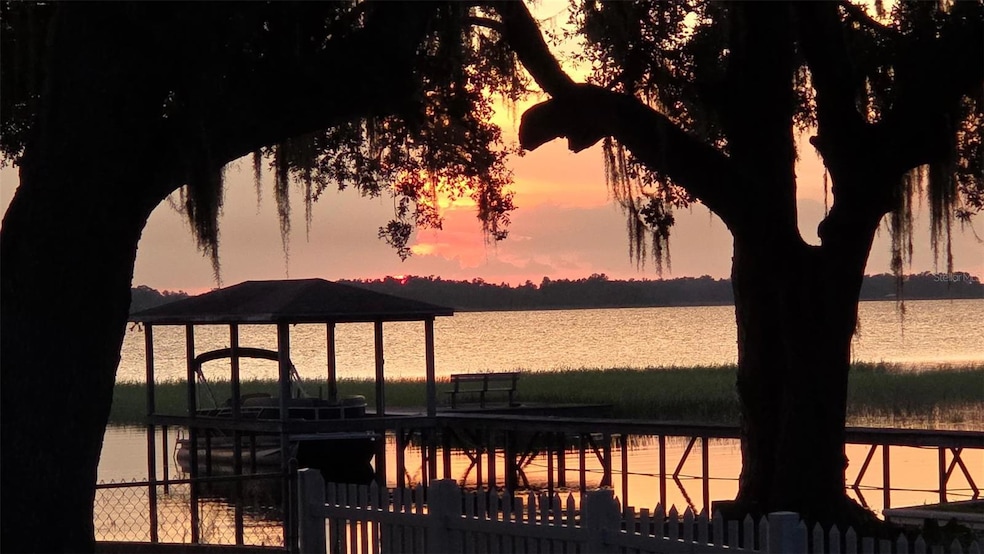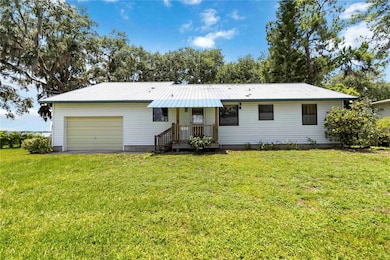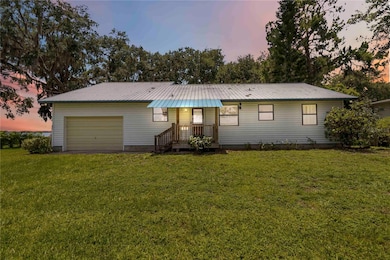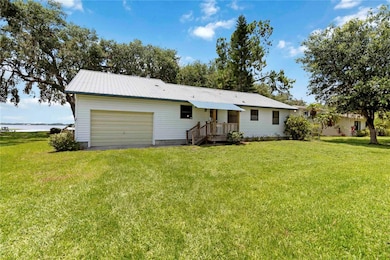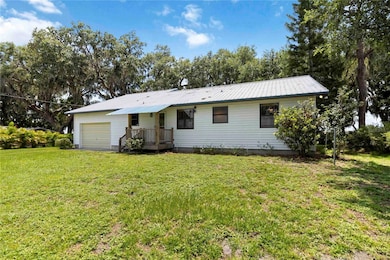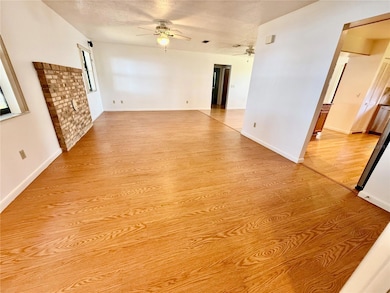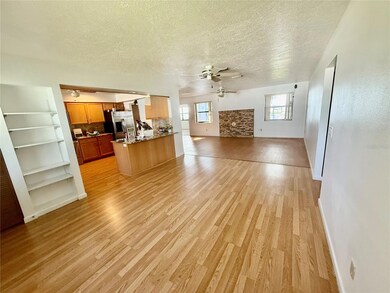2740 Barker Rd Saint Cloud, FL 34771
East Saint Cloud NeighborhoodEstimated payment $2,738/month
Highlights
- 103 Feet of Lake Waterfront
- Boat Ramp
- Open Floorplan
- Harmony Community School Rated 9+
- Covered Boat Lift
- Family Room with Fireplace
About This Home
LAKEFRONT GEM ON ALLIGATOR LAKE | PRIVATE DOCK, BOAT HOUSE, RAMP & 3-CAR WORKSHOP Experience the ultimate Florida lakefront lifestyle with this beautifully maintained 3-bedroom, 2-bath home on a half-acre lot with no HOA or CDD. Located directly on the Alligator Chain of Lakes, this property offers a private dock, boat house, and ramp—perfect for fishing, skiing, or sunset cruising. Inside, enjoy a spacious open layout with a beautifully updated kitchen featuring granite countertops, stainless steel appliances, an under-sink water purifier, and ample cabinetry. Luxury vinyl flooring complements new carpet in two bedrooms, while the upgraded bathroom includes a walk-in shower with a rainfall showerhead and built-in bench. The large laundry room offers extra storage and convenience. Recent upgrades include new plumbing and electrical (2023), metal roof (2015), hot water heater (2022), A/C (2018), and fresh interior paint. The impressive 3-car workshop is fully powered and ideal for hobbyists, mechanics, or home-based businesses, while the additional 2-car garage provides plenty of storage. Enjoy peaceful lake views from the fenced backyard and spacious deck—perfect for entertaining or relaxing. Conveniently located near St. Cloud, Lake Nona, Orlando International Airport, and the beaches, this lakefront retreat combines tranquility and accessibility. Watch rocket launches, holiday boat parades, and breathtaking sunsets right from your dock. Schedule your private tour today!
Listing Agent
WEICHERT REALTORS HALLMARK PRO Brokerage Phone: 407-891-1220 License #3459405 Listed on: 06/20/2025

Home Details
Home Type
- Single Family
Est. Annual Taxes
- $2,762
Year Built
- Built in 1990
Lot Details
- 0.54 Acre Lot
- 103 Feet of Lake Waterfront
- Lake Front
- Dirt Road
- East Facing Home
- Vinyl Fence
- Chain Link Fence
- Property is zoned ORS1
Parking
- 1 Car Attached Garage
- Oversized Parking
Home Design
- Block Foundation
- Metal Roof
- Vinyl Siding
Interior Spaces
- 1,572 Sq Ft Home
- 1-Story Property
- Open Floorplan
- Ceiling Fan
- Wood Burning Fireplace
- Family Room with Fireplace
- Living Room
- Lake Views
Kitchen
- Microwave
- Dishwasher
- Disposal
Flooring
- Carpet
- Tile
- Vinyl
Bedrooms and Bathrooms
- 3 Bedrooms
- 2 Full Bathrooms
Laundry
- Laundry Room
- Dryer
- Washer
Outdoor Features
- Access To Lake
- Access To Chain Of Lakes
- Covered Boat Lift
- Boat Ramp
- Private Mailbox
Utilities
- Central Heating and Cooling System
- Well
- Water Softener
- Septic Tank
Community Details
- No Home Owners Association
- Barker Tracts Unrec Subdivision
Listing and Financial Details
- Visit Down Payment Resource Website
- Legal Lot and Block 0050 / 0005
- Assessor Parcel Number 14-26-31-6500-0005-0050
Map
Home Values in the Area
Average Home Value in this Area
Tax History
| Year | Tax Paid | Tax Assessment Tax Assessment Total Assessment is a certain percentage of the fair market value that is determined by local assessors to be the total taxable value of land and additions on the property. | Land | Improvement |
|---|---|---|---|---|
| 2024 | $2,761 | $204,315 | -- | -- |
| 2023 | $2,761 | $198,365 | $0 | $0 |
| 2022 | $2,700 | $192,588 | $0 | $0 |
| 2021 | $2,675 | $186,979 | $0 | $0 |
| 2020 | $2,625 | $184,398 | $0 | $0 |
| 2019 | $2,582 | $180,253 | $0 | $0 |
| 2018 | $2,483 | $176,893 | $0 | $0 |
| 2017 | $2,477 | $173,255 | $0 | $0 |
| 2016 | $2,441 | $169,692 | $0 | $0 |
| 2015 | $2,471 | $168,513 | $0 | $0 |
| 2014 | $2,427 | $167,176 | $0 | $0 |
Property History
| Date | Event | Price | List to Sale | Price per Sq Ft |
|---|---|---|---|---|
| 11/12/2025 11/12/25 | Pending | -- | -- | -- |
| 11/06/2025 11/06/25 | Price Changed | $475,000 | -4.8% | $302 / Sq Ft |
| 10/23/2025 10/23/25 | Price Changed | $499,000 | -2.2% | $317 / Sq Ft |
| 10/07/2025 10/07/25 | Price Changed | $510,000 | 0.0% | $324 / Sq Ft |
| 10/07/2025 10/07/25 | For Sale | $510,000 | -11.3% | $324 / Sq Ft |
| 10/01/2025 10/01/25 | Pending | -- | -- | -- |
| 09/23/2025 09/23/25 | For Sale | $575,000 | 0.0% | $366 / Sq Ft |
| 09/11/2025 09/11/25 | Pending | -- | -- | -- |
| 09/03/2025 09/03/25 | Price Changed | $575,000 | -4.0% | $366 / Sq Ft |
| 08/04/2025 08/04/25 | Price Changed | $599,000 | -14.4% | $381 / Sq Ft |
| 07/02/2025 07/02/25 | Price Changed | $699,900 | -6.6% | $445 / Sq Ft |
| 06/20/2025 06/20/25 | For Sale | $749,000 | -- | $476 / Sq Ft |
Source: Stellar MLS
MLS Number: S5127488
APN: 14-26-31-6500-0005-0050
- 0 Holopaw Groves Rd Unit MFRS5129799
- 0 Holopaw Groves Rd Unit MFRS5129860
- 0 Holopaw Groves Rd Unit MFRS5129804
- 0 Holopaw Groves Rd Unit 1056031
- 0 Holopaw Groves Rd Unit MFRS5129806
- 0 Holopaw Groves Rd Unit MFRS5134586
- 0 Cypress Creek Ranch Rd Unit MFRO6352764
- 0 Holopaw Groves Rd Unit MFRS5129802
- 0 Holopaw Groves Rd Unit 1056002
- 0 Holopaw Groves Rd Unit 1037098
- 0 Holopaw Groves Rd Unit F10520371
- 0 Holopaw Groves Rd Unit MFRS5129795
- Plan 1921 at The Shores - II
- Plan 1573 at The Shores - I
- Plan 1662 Modeled at The Shores - II
- Plan 2028 at The Shores - II
- Plan 1517 at The Shores - II
- Plan 2682 at The Shores - II
- Plan 1719 at The Shores - I
- Plan 1852 Modeled at The Shores - I
