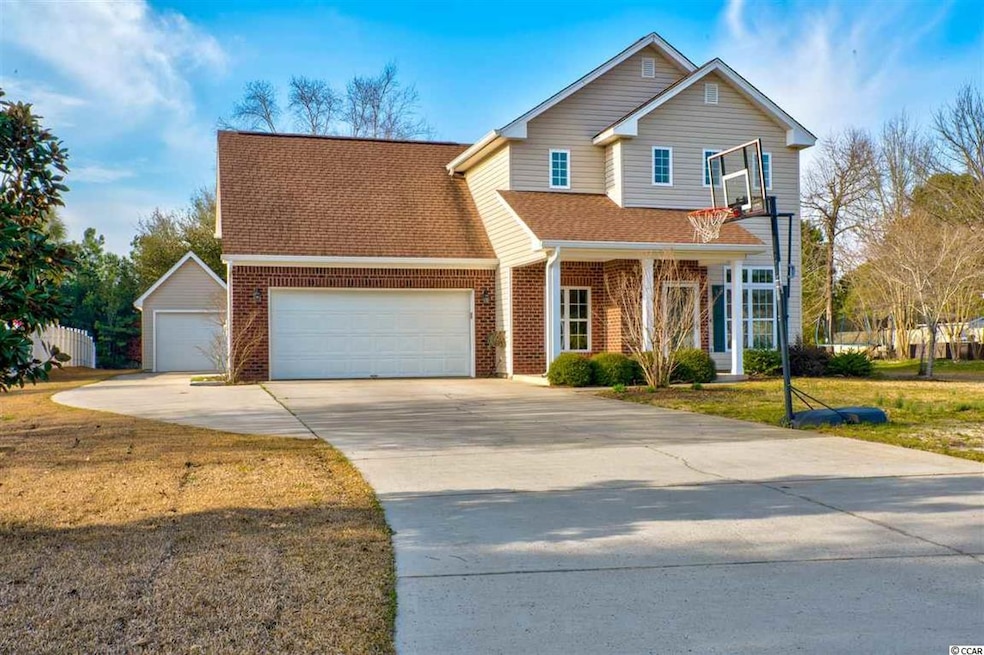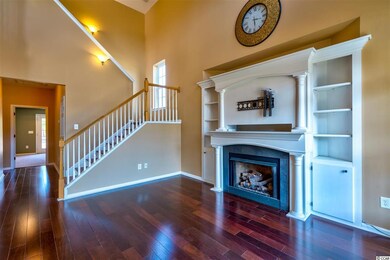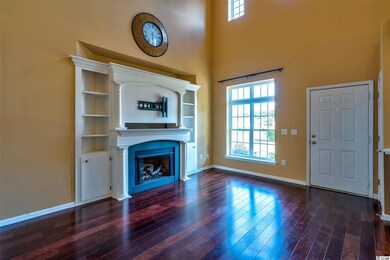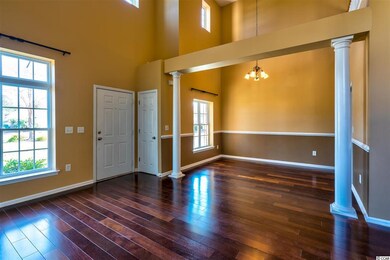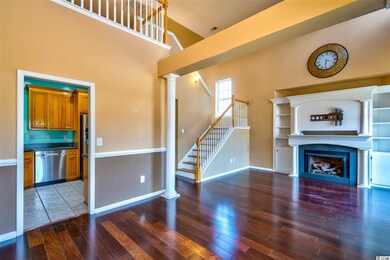
2740 Canvasback Trail Myrtle Beach, SC 29588
Highlights
- Lake On Lot
- Second Garage
- Clubhouse
- Forestbrook Elementary School Rated A
- 0.67 Acre Lot
- Deck
About This Home
As of July 2022WOW!!! This fantastic home, located in the popular Hunter's Ridge community has everything you need and more! As soon as you step through the front door you see just how beautiful this home is. The living room boasts high ceilings, gorgeous hardwood floors, and a gar fireplace. The kitchen has custom cabinets and Samsung, stainless steel appliances, just 5 years old. The large master bedroom has an ensuite bath, complete with a soaking tub and shower. There is a spacious walk-in closet and French doors that open out onto the deck and patio. Upstairs, you will find a nice loft area, 2 additional bedroom and a guest bath. There is also a huge bonus room that could be used as a 4th bedroom. Outside, you have even more room with this property sitting on a little over a half acre lot. There is a small community pond out back perfect for fishing or canoeing. A 12 x 32 detached, 1-car garage gives you even more space for storage. Hunter's Ridge offers a community pool and clubhouse and is walking distance from Forestbrook Elementary. All located just minutes from area beaches, shopping, dining, and entertainment! All measurements are approximate. Buyers and buyers agents responsible for verification of all information.
Home Details
Home Type
- Single Family
Est. Annual Taxes
- $1,524
Year Built
- Built in 2004
Lot Details
- 0.67 Acre Lot
- Rectangular Lot
HOA Fees
- $39 Monthly HOA Fees
Parking
- 2 Car Attached Garage
- Second Garage
- Garage Door Opener
Home Design
- Traditional Architecture
- Bi-Level Home
- Slab Foundation
- Vinyl Siding
- Tile
Interior Spaces
- 2,004 Sq Ft Home
- Tray Ceiling
- Vaulted Ceiling
- Ceiling Fan
- Window Treatments
- Living Room with Fireplace
- Combination Dining and Living Room
- Loft
- Bonus Room
- Screened Porch
- Pull Down Stairs to Attic
- Washer and Dryer Hookup
Kitchen
- Microwave
- Dishwasher
- Stainless Steel Appliances
- Disposal
Flooring
- Carpet
- Vinyl
Bedrooms and Bathrooms
- 3 Bedrooms
- Primary Bedroom on Main
- Walk-In Closet
- Bathroom on Main Level
- Single Vanity
- Whirlpool Bathtub
- Shower Only
Home Security
- Storm Doors
- Fire and Smoke Detector
Accessible Home Design
- No Carpet
Outdoor Features
- Lake On Lot
- Deck
- Wood patio
Utilities
- Central Heating and Cooling System
- Water Heater
- Phone Available
- Cable TV Available
Listing and Financial Details
- Home warranty included in the sale of the property
Community Details
Overview
- Association fees include electric common, pool service, common maint/repair
- The community has rules related to allowable golf cart usage in the community
Amenities
- Clubhouse
Recreation
- Community Pool
Ownership History
Purchase Details
Home Financials for this Owner
Home Financials are based on the most recent Mortgage that was taken out on this home.Purchase Details
Home Financials for this Owner
Home Financials are based on the most recent Mortgage that was taken out on this home.Purchase Details
Home Financials for this Owner
Home Financials are based on the most recent Mortgage that was taken out on this home.Map
Similar Homes in Myrtle Beach, SC
Home Values in the Area
Average Home Value in this Area
Purchase History
| Date | Type | Sale Price | Title Company |
|---|---|---|---|
| Warranty Deed | $410,000 | -- | |
| Warranty Deed | $299,000 | -- | |
| Deed | $33,000 | -- |
Mortgage History
| Date | Status | Loan Amount | Loan Type |
|---|---|---|---|
| Open | $307,500 | New Conventional | |
| Previous Owner | $269,100 | New Conventional | |
| Previous Owner | $110,000 | New Conventional | |
| Previous Owner | $147,000 | Unknown | |
| Previous Owner | $145,000 | Construction | |
| Previous Owner | $32,000 | Purchase Money Mortgage |
Property History
| Date | Event | Price | Change | Sq Ft Price |
|---|---|---|---|---|
| 07/18/2022 07/18/22 | Sold | $410,000 | 0.0% | $205 / Sq Ft |
| 06/14/2022 06/14/22 | For Sale | $410,000 | +37.1% | $205 / Sq Ft |
| 04/20/2021 04/20/21 | Sold | $299,000 | 0.0% | $149 / Sq Ft |
| 03/15/2021 03/15/21 | For Sale | $299,000 | -- | $149 / Sq Ft |
Tax History
| Year | Tax Paid | Tax Assessment Tax Assessment Total Assessment is a certain percentage of the fair market value that is determined by local assessors to be the total taxable value of land and additions on the property. | Land | Improvement |
|---|---|---|---|---|
| 2024 | $1,524 | $9,212 | $1,651 | $7,561 |
| 2023 | $1,524 | $9,212 | $1,651 | $7,561 |
| 2021 | $4,428 | $10,758 | $2,202 | $8,556 |
| 2020 | $846 | $10,758 | $2,202 | $8,556 |
| 2019 | $846 | $10,758 | $2,202 | $8,556 |
| 2018 | $762 | $8,010 | $1,426 | $6,584 |
| 2017 | $747 | $8,010 | $1,426 | $6,584 |
| 2016 | -- | $8,010 | $1,426 | $6,584 |
| 2015 | $747 | $8,010 | $1,426 | $6,584 |
| 2014 | $689 | $8,010 | $1,426 | $6,584 |
Source: Coastal Carolinas Association of REALTORS®
MLS Number: 2105855
APN: 42803030030
- 2723 Canvasback Trail
- 2783 Canvasback Trail
- 2633 Corn Pile Rd
- 2703 Canvasback Trail
- 2513 Hunters Trail
- 2529 Hunters Trail
- 2668 Corn Pile Rd
- 5047 Selene Ct
- 5055 Selene Ct
- 4120 Whatuthink Rd
- 264 La Patos Dr
- 5050 Selene Ct
- 5054 Selene Ct
- 675 Selene Ct Unit lot 675 St. Phillips
- 5067 Selene Ct
- 5042 Selene Ct
- 1717 Perdiz Covey
- 2654 Wild Game Trail
- 2441 Hunters Trail Unit Hunters Ridge Legacy
- 5030 Selene Ct
