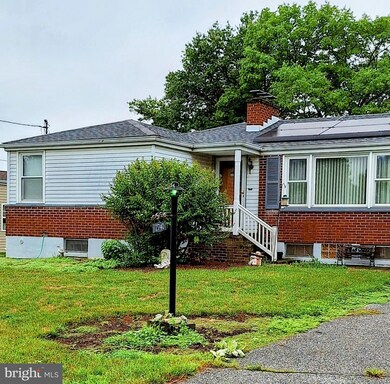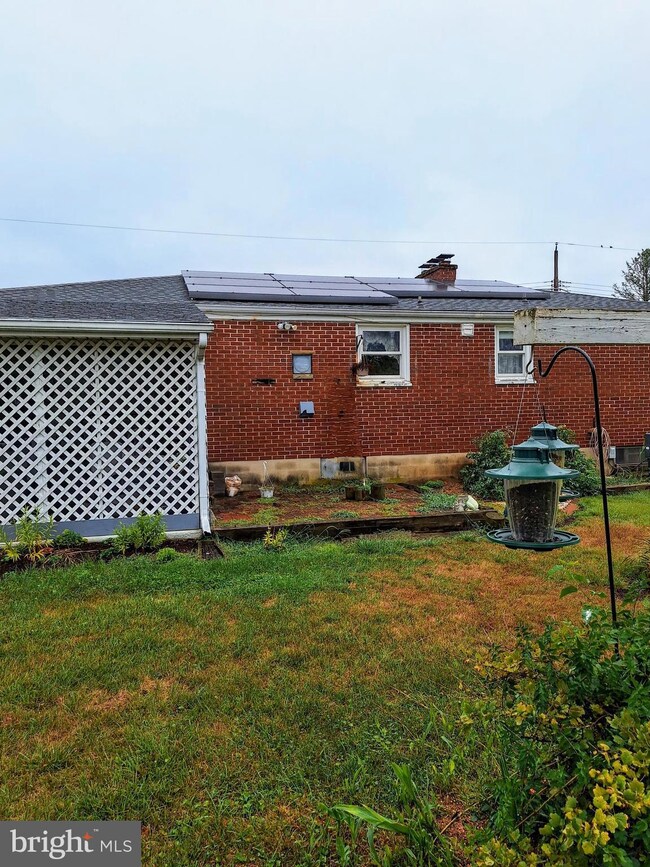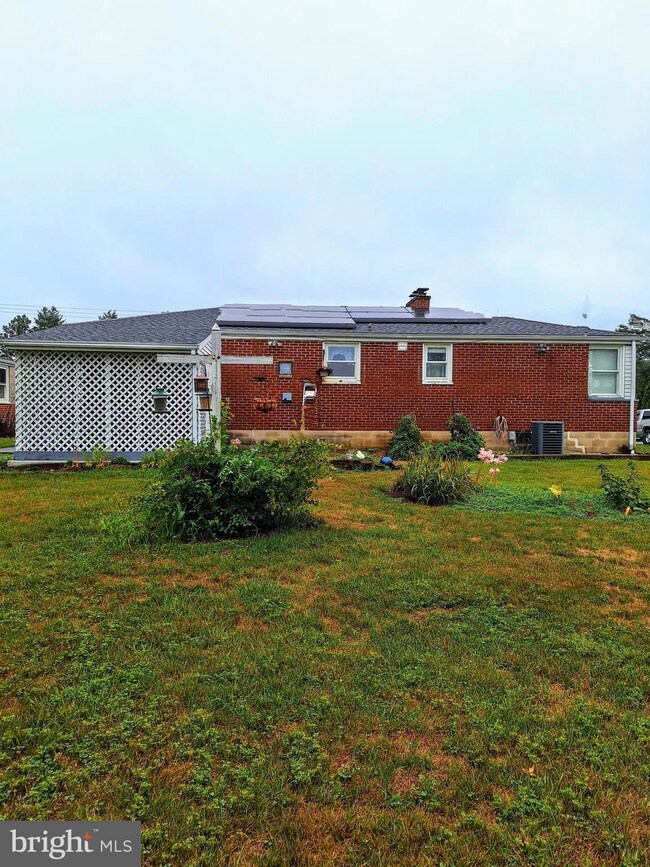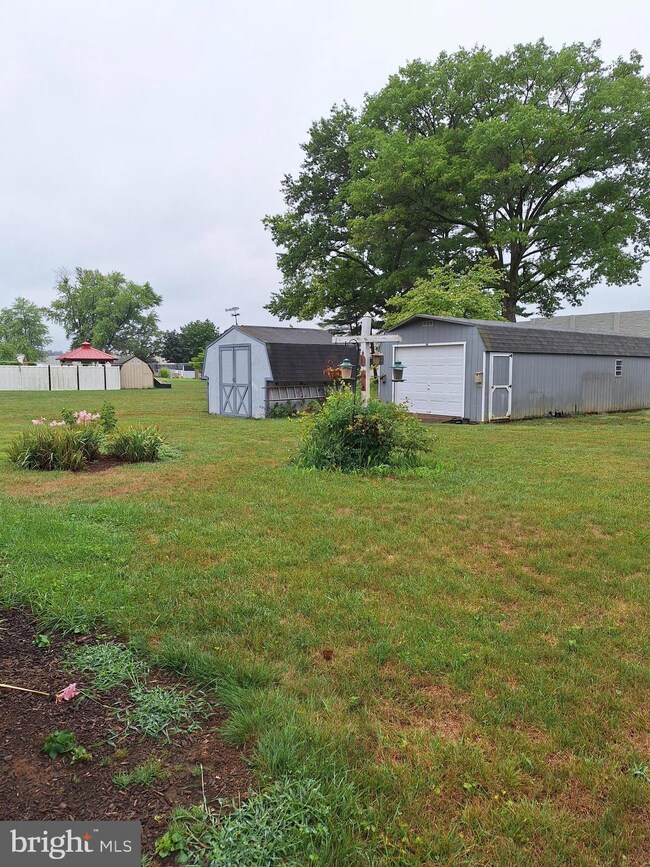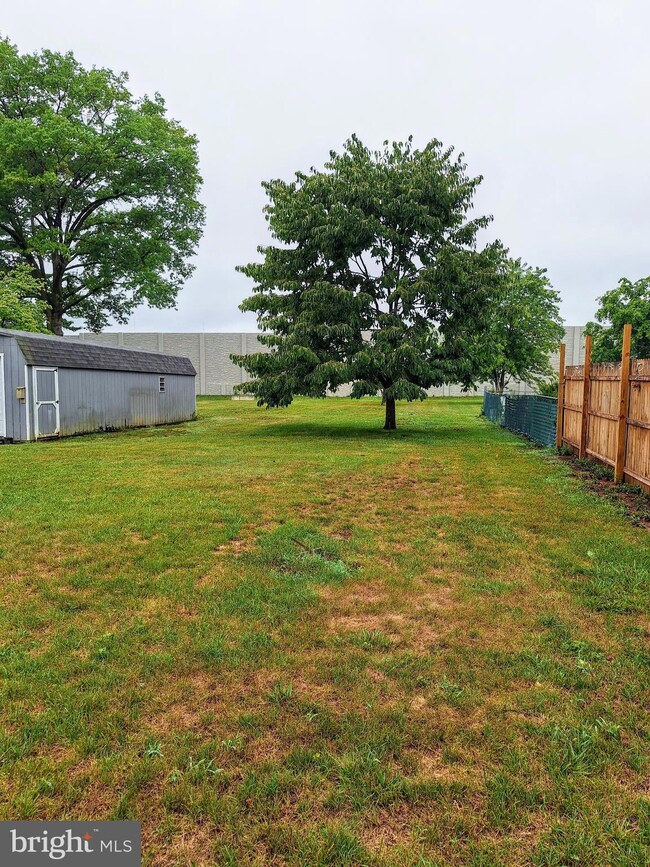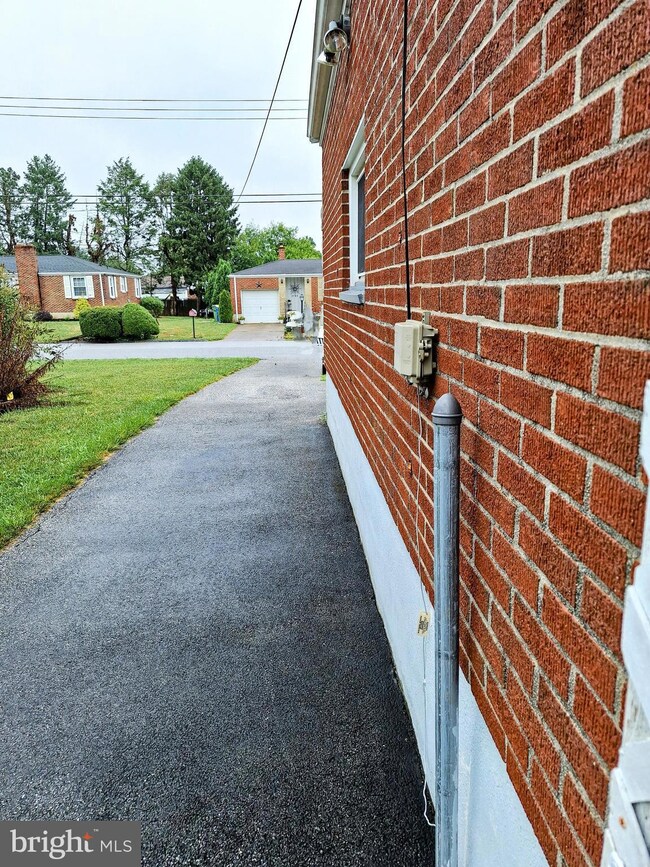
Highlights
- Traditional Floor Plan
- Rambler Architecture
- 2 Fireplaces
- Central York High School Rated A-
- Main Floor Bedroom
- No HOA
About This Home
As of May 2025Looking for 1st Floor Living?? Here it is! Immaculate Three Bedroom, 1 Full Bath, Plenty of Storage Space. Brick Ranch Home. Pride of Ownership is Evident; All Your Big Items Have Been Replaced Within the Past 2-5 Years (See SPD). Living Room, has Fireplace to Keep You Cozy on Those Cold Days and Nights, Bright and Airy Kitchen with Plenty of Room for a Table Full Bath with Tile and Tub/Shower Combo. All Bedroom are Spacious with Gorgeous Hardwood Under the Carpet and Nice Closets, Built Ins for All Your Knick Knacks, 2 Fireplaces (1 Up, 1 Down) and a 1 Car Attached Garage to Keep You Out of the Weather. The Lot is Amazing and Level and Easy to Maintain. All this Plus an Outside Storage Shed for Tools and Equipment and a 1 Car Detached Shed for Your Man Cave, She Shed or Work Shop.
Along with All This is a Covered Patio off the Kitchen for Sitting Outside and Enjoying a Cup of Morning Joe or Evening Conversation as the Sun Goes Down.
A Little Updating Will Make This Home Shine Again. An All Brick Home with Solar Panels, Makes This Very Reasonable Living. Pennies in Electric and Gas Heat. Call Today for a Private Personal Tour.
Last Agent to Sell the Property
RE/MAX 1st Advantage License #RS274632 Listed on: 08/15/2024

Home Details
Home Type
- Single Family
Est. Annual Taxes
- $3,397
Year Built
- Built in 1958
Lot Details
- 0.44 Acre Lot
- Interior Lot
- Level Lot
- Back and Front Yard
Parking
- 1 Car Direct Access Garage
- 2 Driveway Spaces
- Front Facing Garage
- Garage Door Opener
- On-Street Parking
Home Design
- Rambler Architecture
- Brick Exterior Construction
- Block Foundation
Interior Spaces
- 1,110 Sq Ft Home
- Property has 1 Level
- Traditional Floor Plan
- Built-In Features
- Ceiling Fan
- 2 Fireplaces
- Replacement Windows
- Living Room
- Combination Kitchen and Dining Room
- Den
- Storage Room
- Carpet
Kitchen
- Eat-In Kitchen
- Built-In Oven
- Cooktop
Bedrooms and Bathrooms
- 3 Main Level Bedrooms
- 1 Full Bathroom
- Bathtub with Shower
Laundry
- Laundry Room
- Laundry on main level
- Electric Dryer
- Washer
Partially Finished Basement
- Basement Fills Entire Space Under The House
- Interior Basement Entry
- Laundry in Basement
Outdoor Features
- Outbuilding
Utilities
- Forced Air Heating and Cooling System
- Cooling System Utilizes Natural Gas
- Natural Gas Water Heater
Community Details
- No Home Owners Association
Listing and Financial Details
- Tax Lot 0203
- Assessor Parcel Number 36-000-02-0203-C0-00000
Ownership History
Purchase Details
Home Financials for this Owner
Home Financials are based on the most recent Mortgage that was taken out on this home.Purchase Details
Home Financials for this Owner
Home Financials are based on the most recent Mortgage that was taken out on this home.Purchase Details
Purchase Details
Home Financials for this Owner
Home Financials are based on the most recent Mortgage that was taken out on this home.Similar Homes in York, PA
Home Values in the Area
Average Home Value in this Area
Purchase History
| Date | Type | Sale Price | Title Company |
|---|---|---|---|
| Deed | $271,000 | Keystone Title | |
| Deed | $200,000 | None Listed On Document | |
| Deed | -- | None Available | |
| Warranty Deed | $90,000 | -- |
Mortgage History
| Date | Status | Loan Amount | Loan Type |
|---|---|---|---|
| Open | $209,000 | New Conventional | |
| Previous Owner | $29,900 | Commercial | |
| Previous Owner | $10,000 | Credit Line Revolving | |
| Previous Owner | $114,600 | New Conventional | |
| Previous Owner | $117,000 | Unknown | |
| Previous Owner | $21,000 | Stand Alone Second | |
| Previous Owner | $92,200 | Unknown | |
| Previous Owner | $72,000 | No Value Available |
Property History
| Date | Event | Price | Change | Sq Ft Price |
|---|---|---|---|---|
| 05/12/2025 05/12/25 | Sold | $271,000 | -1.4% | $244 / Sq Ft |
| 04/12/2025 04/12/25 | Pending | -- | -- | -- |
| 04/04/2025 04/04/25 | For Sale | $274,900 | +37.5% | $248 / Sq Ft |
| 11/08/2024 11/08/24 | Sold | $200,000 | -10.9% | $180 / Sq Ft |
| 10/31/2024 10/31/24 | Pending | -- | -- | -- |
| 10/18/2024 10/18/24 | For Sale | $224,500 | 0.0% | $202 / Sq Ft |
| 09/24/2024 09/24/24 | Pending | -- | -- | -- |
| 08/15/2024 08/15/24 | For Sale | $224,500 | -- | $202 / Sq Ft |
Tax History Compared to Growth
Tax History
| Year | Tax Paid | Tax Assessment Tax Assessment Total Assessment is a certain percentage of the fair market value that is determined by local assessors to be the total taxable value of land and additions on the property. | Land | Improvement |
|---|---|---|---|---|
| 2025 | $3,398 | $110,870 | $35,750 | $75,120 |
| 2024 | $3,301 | $110,870 | $35,750 | $75,120 |
| 2023 | $3,181 | $110,870 | $35,750 | $75,120 |
| 2022 | $3,130 | $110,870 | $35,750 | $75,120 |
| 2021 | $3,019 | $110,870 | $35,750 | $75,120 |
| 2020 | $3,019 | $110,870 | $35,750 | $75,120 |
| 2019 | $2,970 | $111,110 | $35,990 | $75,120 |
| 2018 | $2,906 | $111,110 | $35,990 | $75,120 |
| 2017 | $2,858 | $111,110 | $35,990 | $75,120 |
| 2016 | $0 | $111,110 | $35,990 | $75,120 |
| 2015 | -- | $111,110 | $35,990 | $75,120 |
| 2014 | -- | $111,110 | $35,990 | $75,120 |
Agents Affiliated with this Home
-
Nicholas Geller
N
Seller's Agent in 2025
Nicholas Geller
Coldwell Banker Realty
(717) 659-1677
2 in this area
48 Total Sales
-
Rayna Abboud

Buyer's Agent in 2025
Rayna Abboud
Coldwell Banker Realty
(717) 414-0020
1 in this area
14 Total Sales
-
DIANE RAMP

Seller's Agent in 2024
DIANE RAMP
RE/MAX
(717) 979-2644
2 in this area
112 Total Sales
Map
Source: Bright MLS
MLS Number: PAYK2066940
APN: 36-000-02-0203.C0-00000
- 2628 N George St
- 210 Trail Ct
- 110 Trail Ct
- 190 Trail Ct
- 170 Trail Ct
- 225 Edinburgh Rd
- 2705 Woodmont Dr
- 2422 Winterberry Ln Unit 48
- 120 Trail Ct
- 2255 Friesian Rd
- 0 Cambridge Model at Eagles View Unit PAYK2019372
- 0 Hartman Model at Eagles View Unit PAYK2079230
- 335 Robin Hill Cir
- 140 Trail Ct
- 0 Breckenridge Model at Eagles View Unit PAYK2070274
- BRANSON MODEL at Eagles View
- 180 Trail Ct
- 160 Trail Ct
- 100 Trail Ct
- 0 View Unit PAYK2061966

