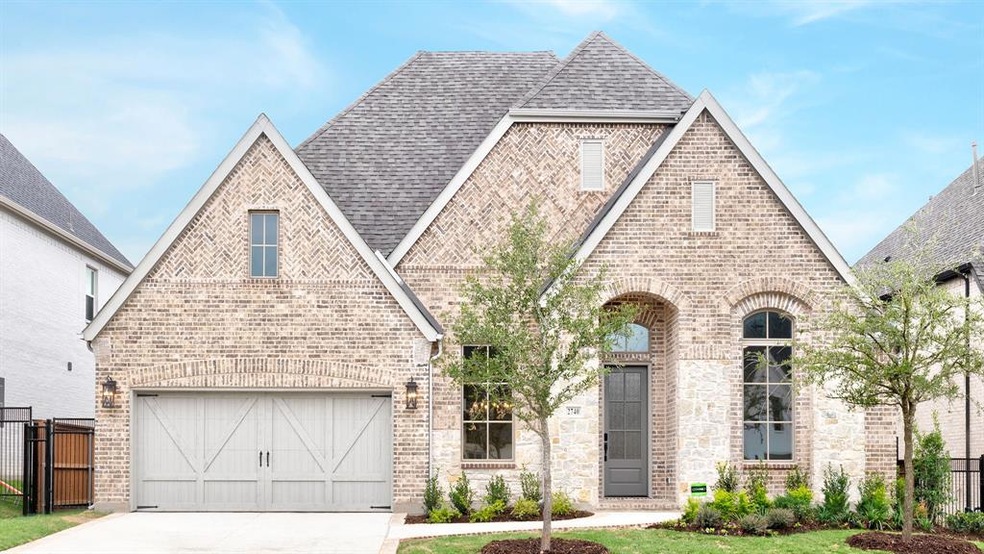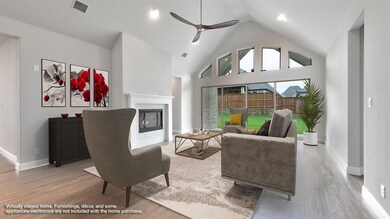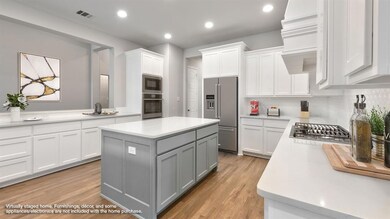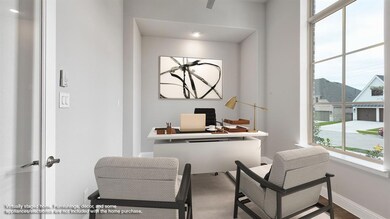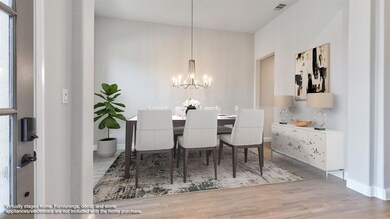
2740 Meadowbrook Blvd Prosper, TX 75078
Highlights
- New Construction
- Community Lake
- Vaulted Ceiling
- Cynthia A. Cockrell Elementary School Rated A
- Clubhouse
- Traditional Architecture
About This Home
As of December 2020BRITTON HOMES NEW CONSTRUCTION READY FOR MOVE-IN! Entry with 13-foot ceiling framed by office with French doors and formal dining room. Hardwood floors throughout. Family room features a fireplace and sliding glass doors. Spacious kitchen with large island, a walk-in pantry and butler's pantry opens to morning area. Media room with French doors just off the family room. Private primary suite with a wall of windows and 13-foot ceiling. Primary bath has dual vanities, garden tub, separate glass-enclosed shower and two walk-in closets. Private guest suite with full bathroom and walk-in closet. Mud room. Secondary bedrooms and a utility room complete this one-story design. Covered backyard patio. Three-car garage.
Last Agent to Sell the Property
Lee Jones
Perry Homes Realty LLC License #0542317 Listed on: 07/17/2020
Home Details
Home Type
- Single Family
Est. Annual Taxes
- $16,973
Year Built
- Built in 2020 | New Construction
Lot Details
- Lot Dimensions are 60x140
- Wood Fence
- Landscaped
- Interior Lot
- Sprinkler System
- Few Trees
- Drought Tolerant Landscaping
- Large Grassy Backyard
HOA Fees
- $108 Monthly HOA Fees
Parking
- 3 Car Attached Garage
- Tandem Parking
- Garage Door Opener
Home Design
- Traditional Architecture
- Brick Exterior Construction
- Slab Foundation
- Composition Roof
Interior Spaces
- 3,278 Sq Ft Home
- 1-Story Property
- Sound System
- Vaulted Ceiling
- Ceiling Fan
- Decorative Lighting
- Heatilator
- Gas Log Fireplace
- ENERGY STAR Qualified Windows
Kitchen
- Electric Oven
- Gas Cooktop
- Microwave
- Plumbed For Ice Maker
- Dishwasher
- Disposal
Flooring
- Wood
- Carpet
- Ceramic Tile
Bedrooms and Bathrooms
- 4 Bedrooms
- Low Flow Toliet
Laundry
- Full Size Washer or Dryer
- Washer and Electric Dryer Hookup
Home Security
- Security System Owned
- Smart Home
- Carbon Monoxide Detectors
- Fire and Smoke Detector
Eco-Friendly Details
- Energy-Efficient Appliances
- Energy-Efficient HVAC
- Energy-Efficient Insulation
- Rain or Freeze Sensor
- Energy-Efficient Thermostat
Outdoor Features
- Covered patio or porch
- Rain Gutters
Schools
- Cynthia A Cockrell Elementary School
- Lorene Rogers Middle School
- Prosper High School
Utilities
- Central Heating and Cooling System
- Heating System Uses Natural Gas
- Individual Gas Meter
- Water Tap or Transfer Fee
- Tankless Water Heater
- Gas Water Heater
- Sewer Paid
- High Speed Internet
- Cable TV Available
Listing and Financial Details
- Legal Lot and Block 12 / H
- Assessor Parcel Number R1130100H01201
Community Details
Overview
- Association fees include full use of facilities, maintenance structure, management fees
- Vcm HOA, Phone Number (972) 612-2303
- Lakewood At Brookhollow Subdivision
- Mandatory home owners association
- Community Lake
- Greenbelt
Recreation
- Tennis Courts
- Community Playground
- Community Pool
- Park
- Jogging Path
Additional Features
- Clubhouse
- Fenced around community
Ownership History
Purchase Details
Home Financials for this Owner
Home Financials are based on the most recent Mortgage that was taken out on this home.Similar Homes in Prosper, TX
Home Values in the Area
Average Home Value in this Area
Purchase History
| Date | Type | Sale Price | Title Company |
|---|---|---|---|
| Vendors Lien | -- | Chicago Title |
Mortgage History
| Date | Status | Loan Amount | Loan Type |
|---|---|---|---|
| Open | $548,250 | New Conventional |
Property History
| Date | Event | Price | Change | Sq Ft Price |
|---|---|---|---|---|
| 11/15/2024 11/15/24 | Rented | $4,750 | 0.0% | -- |
| 11/15/2024 11/15/24 | Under Contract | -- | -- | -- |
| 11/07/2024 11/07/24 | For Rent | $4,750 | 0.0% | -- |
| 08/01/2023 08/01/23 | Rented | $4,750 | 0.0% | -- |
| 07/17/2023 07/17/23 | Under Contract | -- | -- | -- |
| 07/07/2023 07/07/23 | For Rent | $4,750 | 0.0% | -- |
| 12/23/2020 12/23/20 | Sold | -- | -- | -- |
| 11/30/2020 11/30/20 | Pending | -- | -- | -- |
| 11/03/2020 11/03/20 | Price Changed | $609,900 | -2.4% | $186 / Sq Ft |
| 09/02/2020 09/02/20 | Price Changed | $624,900 | -1.1% | $191 / Sq Ft |
| 09/01/2020 09/01/20 | Price Changed | $631,900 | +2.8% | $193 / Sq Ft |
| 07/17/2020 07/17/20 | For Sale | $614,900 | -- | $188 / Sq Ft |
Tax History Compared to Growth
Tax History
| Year | Tax Paid | Tax Assessment Tax Assessment Total Assessment is a certain percentage of the fair market value that is determined by local assessors to be the total taxable value of land and additions on the property. | Land | Improvement |
|---|---|---|---|---|
| 2023 | $16,973 | $623,890 | $175,000 | $627,357 |
| 2022 | $12,402 | $567,173 | $155,000 | $594,965 |
| 2021 | $11,445 | $515,612 | $120,000 | $395,612 |
| 2020 | $2,579 | $110,000 | $110,000 | $0 |
| 2019 | $1,699 | $69,300 | $69,300 | $0 |
| 2018 | $1,679 | $68,200 | $68,200 | $0 |
| 2017 | $0 | $0 | $0 | $0 |
Agents Affiliated with this Home
-
Cassandra Gresham

Seller's Agent in 2024
Cassandra Gresham
RE/MAX
3 in this area
38 Total Sales
-
S
Buyer's Agent in 2024
Sally Darnall
Keller Williams NO. Collin Cty
-
Sabre DuFrene
S
Buyer's Agent in 2023
Sabre DuFrene
Coldwell Banker Realty Frisco
(817) 507-5523
23 Total Sales
-
L
Seller's Agent in 2020
Lee Jones
Perry Homes Realty LLC
Map
Source: North Texas Real Estate Information Systems (NTREIS)
MLS Number: 14390478
APN: R-11301-00H-0120-1
- 2751 Langley Way
- 2711 Meadowbrook Blvd
- 2751 Kingston St
- 2921 Quinton St
- 2781 Clarendon Ct
- 730 Moorland Pass Dr
- 2971 Calderdale Ct
- 2860 Hyde Ct
- 3011 Whitby St
- 880 Manchester Ave
- 2880 Meadow Dell Dr
- 2651 Pelican Point
- 2681 Pelican Point
- 2671 Pelican Point
- 139 Townlake Dr
- 2850 Winfrey Point
- 2880 Winfrey Point
- 971 Corinthian Rd
- 199 Townlake Dr
- 2610 Stonybrook Dr
