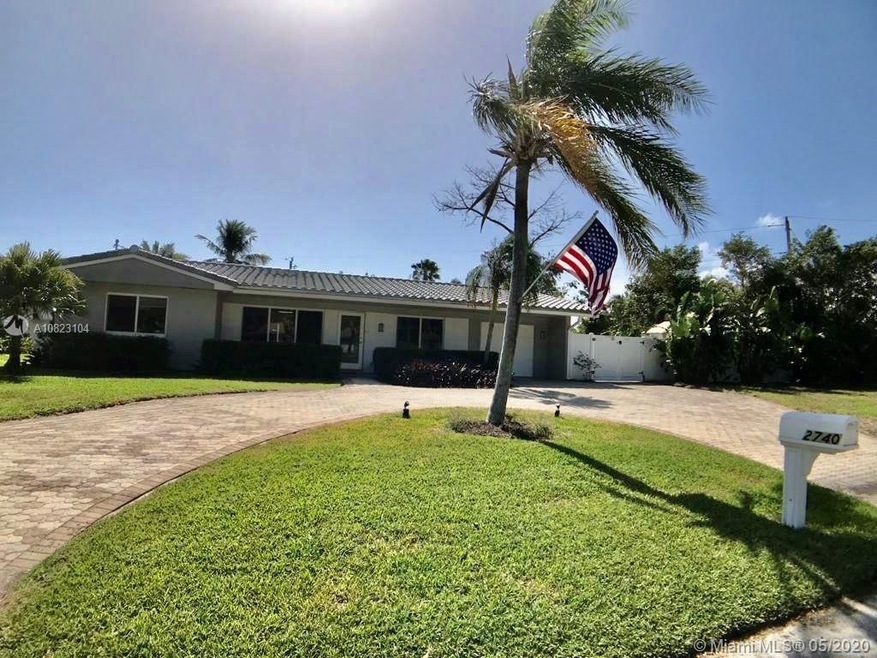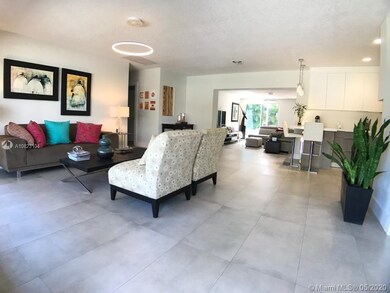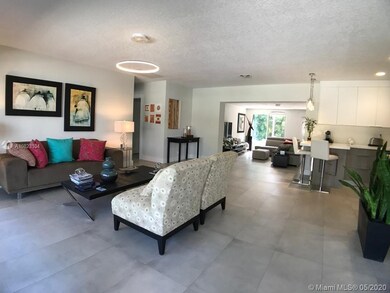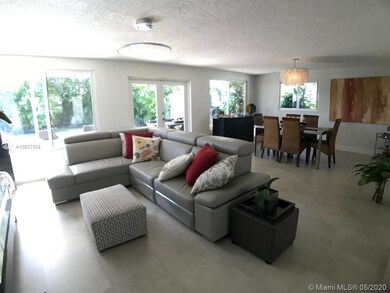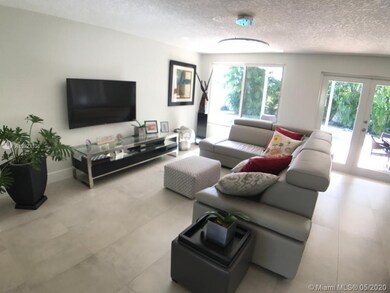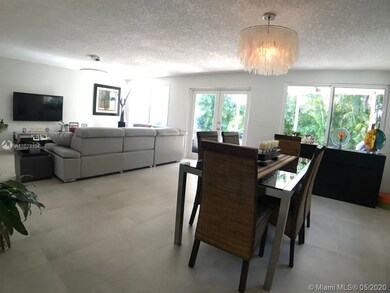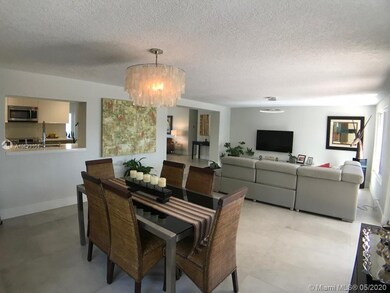
2740 NE 24th St Lighthouse Point, FL 33064
Highlights
- Heated In Ground Pool
- No HOA
- Workshop
- RV or Boat Parking
- Breakfast Area or Nook
- Utility Room in Garage
About This Home
As of September 2020Stunning Lighthouse Point home - bright and sunny, with large open floor plan. Remodeled and freshly painted inside and out, Updated kitchen with new Samsung Stainless Platinum frig, new stainless fixtures, quartz counters. Custom Levolor Blinds installed throughout the home. New Samsung High-Efficiency Side by Side Washer and Dryer. Gorgeous tropical landscape - completely enclosed with 6 ft Privacy Pro Vinyl Fence. Open private views of gardens and pools throughout Enclosed parking for boat, jet skis or RV. Private master bath. plus large shed with custom woodworking bench Pool heater Rare oversized 1/4 acre lot - Walk to a beautiful clean beach on the Intercoastal at the end of your street. Very safe for children, bus stop's across the street. Lots of room to park.
Last Agent to Sell the Property
United Realty Group, Inc License #3309670 Listed on: 02/24/2020

Home Details
Home Type
- Single Family
Est. Annual Taxes
- $7,056
Year Built
- Built in 1961
Lot Details
- 10,884 Sq Ft Lot
- North Facing Home
- Fenced
- Property is zoned RS 3
Parking
- 1 Car Attached Garage
- Converted Garage
- Circular Driveway
- Open Parking
- RV or Boat Parking
Home Design
- Tile Roof
- Concrete Block And Stucco Construction
Interior Spaces
- 1,368 Sq Ft Home
- 1-Story Property
- Blinds
- Open Floorplan
- Formal Dining Room
- Workshop
- Utility Room in Garage
- Storage Room
- Tile Flooring
Kitchen
- Breakfast Area or Nook
- Self-Cleaning Oven
- Electric Range
- Microwave
- Dishwasher
- Disposal
Bedrooms and Bathrooms
- 3 Bedrooms
- 2 Full Bathrooms
Laundry
- Laundry in Garage
- Dryer
- Washer
Home Security
- High Impact Windows
- High Impact Door
- Fire and Smoke Detector
Outdoor Features
- Heated In Ground Pool
- Patio
- Exterior Lighting
- Shed
Schools
- Cresthaven Elementary School
- Crystal Lakes Middle School
- Deerfield Beach High School
Utilities
- Central Heating and Cooling System
- Electric Water Heater
Community Details
- No Home Owners Association
- Hillsboro Harbor Unit D Subdivision
Listing and Financial Details
- Assessor Parcel Number 484330240090
Ownership History
Purchase Details
Home Financials for this Owner
Home Financials are based on the most recent Mortgage that was taken out on this home.Purchase Details
Home Financials for this Owner
Home Financials are based on the most recent Mortgage that was taken out on this home.Purchase Details
Home Financials for this Owner
Home Financials are based on the most recent Mortgage that was taken out on this home.Purchase Details
Purchase Details
Home Financials for this Owner
Home Financials are based on the most recent Mortgage that was taken out on this home.Purchase Details
Home Financials for this Owner
Home Financials are based on the most recent Mortgage that was taken out on this home.Purchase Details
Purchase Details
Purchase Details
Purchase Details
Home Financials for this Owner
Home Financials are based on the most recent Mortgage that was taken out on this home.Similar Homes in the area
Home Values in the Area
Average Home Value in this Area
Purchase History
| Date | Type | Sale Price | Title Company |
|---|---|---|---|
| Warranty Deed | $557,500 | Attorney | |
| Warranty Deed | $412,000 | None Available | |
| Warranty Deed | $266,000 | Integrity Title Inc | |
| Trustee Deed | $225,300 | None Available | |
| Warranty Deed | $365,000 | -- | |
| Warranty Deed | $279,000 | All American Title & Abstrac | |
| Warranty Deed | $229,000 | -- | |
| Quit Claim Deed | -- | -- | |
| Warranty Deed | $229,000 | -- | |
| Warranty Deed | -- | -- | |
| Warranty Deed | $133,800 | -- |
Mortgage History
| Date | Status | Loan Amount | Loan Type |
|---|---|---|---|
| Open | $446,000 | New Conventional | |
| Previous Owner | $50,000 | Credit Line Revolving | |
| Previous Owner | $255,000 | New Conventional | |
| Previous Owner | $212,800 | New Conventional | |
| Previous Owner | $67,732 | Credit Line Revolving | |
| Previous Owner | $22,793 | Construction | |
| Previous Owner | $389,700 | Negative Amortization | |
| Previous Owner | $215,000 | Stand Alone First | |
| Previous Owner | $100,000 | Credit Line Revolving | |
| Previous Owner | $30,000 | New Conventional | |
| Previous Owner | $127,100 | New Conventional |
Property History
| Date | Event | Price | Change | Sq Ft Price |
|---|---|---|---|---|
| 10/30/2020 10/30/20 | Price Changed | $569,000 | 0.0% | $416 / Sq Ft |
| 10/30/2020 10/30/20 | For Sale | $569,000 | +2.1% | $416 / Sq Ft |
| 09/28/2020 09/28/20 | Sold | $557,500 | 0.0% | $408 / Sq Ft |
| 08/17/2020 08/17/20 | Off Market | $557,500 | -- | -- |
| 08/07/2020 08/07/20 | Pending | -- | -- | -- |
| 05/10/2020 05/10/20 | For Sale | $569,000 | +2.1% | $416 / Sq Ft |
| 03/26/2020 03/26/20 | Off Market | $557,500 | -- | -- |
| 02/24/2020 02/24/20 | For Sale | $569,000 | +38.1% | $416 / Sq Ft |
| 09/20/2016 09/20/16 | Sold | $412,000 | -12.2% | $226 / Sq Ft |
| 08/21/2016 08/21/16 | Pending | -- | -- | -- |
| 06/11/2016 06/11/16 | For Sale | $469,000 | -- | $257 / Sq Ft |
Tax History Compared to Growth
Tax History
| Year | Tax Paid | Tax Assessment Tax Assessment Total Assessment is a certain percentage of the fair market value that is determined by local assessors to be the total taxable value of land and additions on the property. | Land | Improvement |
|---|---|---|---|---|
| 2025 | $10,732 | $565,390 | -- | -- |
| 2024 | $10,544 | $549,460 | -- | -- |
| 2023 | $10,544 | $532,300 | $0 | $0 |
| 2022 | $10,014 | $516,800 | $0 | $0 |
| 2021 | $9,714 | $501,750 | $97,960 | $403,790 |
| 2020 | $6,585 | $384,320 | $0 | $0 |
| 2019 | $7,056 | $375,680 | $0 | $0 |
| 2018 | $6,795 | $368,680 | $97,960 | $270,720 |
| 2017 | $7,084 | $348,500 | $0 | $0 |
| 2016 | $4,074 | $236,640 | $0 | $0 |
| 2015 | $4,180 | $235,000 | $0 | $0 |
| 2014 | $4,165 | $233,140 | $0 | $0 |
| 2013 | -- | $290,470 | $87,070 | $203,400 |
Agents Affiliated with this Home
-
Carmen Guedes

Seller's Agent in 2020
Carmen Guedes
United Realty Group, Inc
(954) 464-1977
1 in this area
16 Total Sales
-
Cathy Prenner

Seller's Agent in 2016
Cathy Prenner
Compass Florida LLC
(954) 415-1057
97 in this area
182 Total Sales
-
GARY SMALL

Seller Co-Listing Agent in 2016
GARY SMALL
RE/MAX
13 in this area
46 Total Sales
Map
Source: MIAMI REALTORS® MLS
MLS Number: A10823104
APN: 48-43-30-24-0090
- 2432 NE 22nd Ave
- 2715 NE 23rd Ct
- 2242 NE 25th St
- 2021 NE 24th St
- 2880 NE 23rd Place
- 2080 NE 26th St
- 2900 NE 23rd Place
- 2349 NE 24th St
- 2431 NE 20th Ave
- 2761 NE 22nd Ct
- 2381 NE 24th St
- 2342 NE 26th St
- 2620 NE 19th Ave
- 2661 NE 22nd Ct
- 2891 NE 23rd St
- 2021 NE 27th St
- 2680 NE 22nd Ct
- 2921 NE 23rd St
- 2500 NE 23rd St
- 1931 NE 27th St
