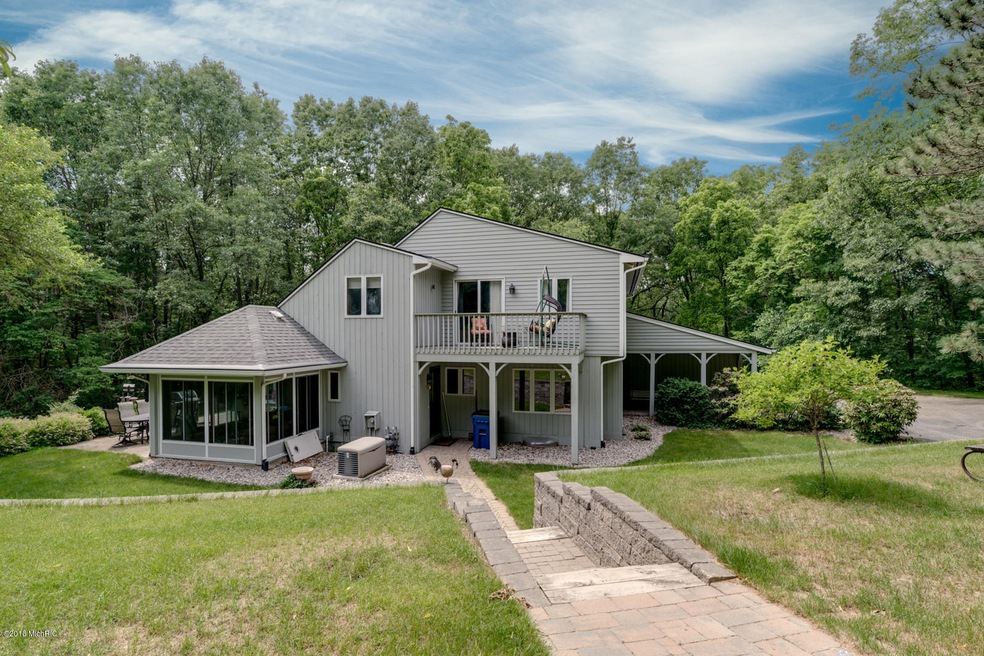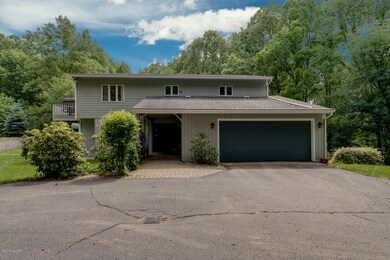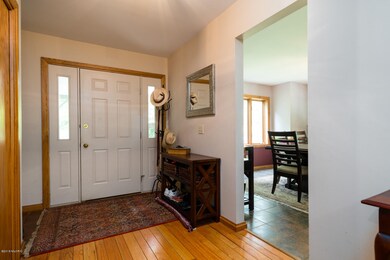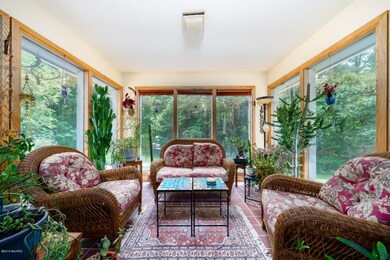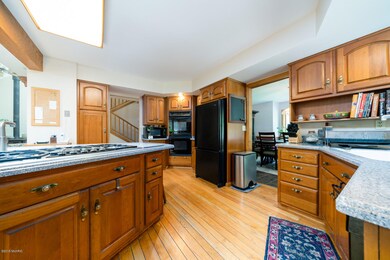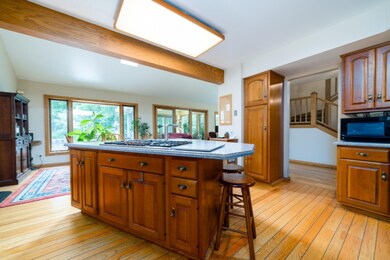
2740 S 8th St Kalamazoo, MI 49009
Estimated Value: $577,227 - $770,000
Highlights
- Barn
- In Ground Pool
- Deck
- Stables
- 13.23 Acre Lot
- Recreation Room
About This Home
As of August 2018Great opportunity to own a beautiful home on 13.3 acres conveniently located just minutes from downtown Kalamazoo and all conveniences! Rolling wooded acres provide the incredible setting for this home, with a quality Morton 2-stall horse barn with finished tack room! Enjoy outdoor entertaining with inground pool just steps from the home. And with more than 3100 s/f plus 1700 in the finished basement, you'll find spacious rooms, gorgeous views, a beautiful open kitchen with center island with adjacent formal and informal dining spaces. The 4 season room brings the outdoors in, with walls of windows, an attached 3 season porch exits to a large patio. This comfortable, welcoming home will provide years of enjoyment. 30+ additional adjacent acres available with horse/walking trails!
Last Agent to Sell the Property
eXp Realty LLC License #6502403784 Listed on: 06/18/2018

Home Details
Home Type
- Single Family
Est. Annual Taxes
- $6,685
Year Built
- Built in 1987
Lot Details
- 13.23 Acre Lot
- Lot Dimensions are 200x260x96x396x726
- Terraced Lot
- Wooded Lot
Parking
- 2 Car Attached Garage
- Garage Door Opener
Home Design
- Traditional Architecture
- Composition Roof
- Wood Siding
Interior Spaces
- 2-Story Property
- Ceiling Fan
- Insulated Windows
- Mud Room
- Living Room
- Dining Area
- Recreation Room
- Sun or Florida Room
Kitchen
- Eat-In Kitchen
- Built-In Oven
- Cooktop
- Dishwasher
- Kitchen Island
Flooring
- Wood
- Ceramic Tile
Bedrooms and Bathrooms
- 5 Bedrooms | 1 Main Level Bedroom
Laundry
- Dryer
- Washer
Basement
- Basement Fills Entire Space Under The House
- 1 Bedroom in Basement
Outdoor Features
- In Ground Pool
- Deck
- Patio
- Shed
- Storage Shed
Utilities
- Forced Air Heating and Cooling System
- Heating System Uses Natural Gas
- Well
- Septic System
Additional Features
- Barn
- Stables
Listing and Financial Details
- Home warranty included in the sale of the property
Ownership History
Purchase Details
Purchase Details
Home Financials for this Owner
Home Financials are based on the most recent Mortgage that was taken out on this home.Purchase Details
Home Financials for this Owner
Home Financials are based on the most recent Mortgage that was taken out on this home.Purchase Details
Home Financials for this Owner
Home Financials are based on the most recent Mortgage that was taken out on this home.Similar Homes in Kalamazoo, MI
Home Values in the Area
Average Home Value in this Area
Purchase History
| Date | Buyer | Sale Price | Title Company |
|---|---|---|---|
| John J And Danielle M Vavrosky Trust | -- | None Listed On Document | |
| Vovrosky John | -- | None Available | |
| Vavrosky John J | -- | Title Re Source Agency | |
| Varosky John | $470,000 | Chicago Title Of Michigan In | |
| Bramwell Kathy Jean | -- | None Available |
Mortgage History
| Date | Status | Borrower | Loan Amount |
|---|---|---|---|
| Previous Owner | Vavrosky John | $345,000 | |
| Previous Owner | Varosky John | $379,900 | |
| Previous Owner | Vavrosky John | $377,500 | |
| Previous Owner | Vavrosky John | $374,500 | |
| Previous Owner | Vovrosky John | $374,500 | |
| Previous Owner | Varosky John | $376,000 | |
| Previous Owner | Bramwell Nigel H | $520,150 | |
| Previous Owner | Bramwell Kathy Jean | $89,250 |
Property History
| Date | Event | Price | Change | Sq Ft Price |
|---|---|---|---|---|
| 08/10/2018 08/10/18 | Sold | $470,000 | -2.1% | $100 / Sq Ft |
| 07/02/2018 07/02/18 | Pending | -- | -- | -- |
| 06/18/2018 06/18/18 | For Sale | $479,900 | -- | $102 / Sq Ft |
Tax History Compared to Growth
Tax History
| Year | Tax Paid | Tax Assessment Tax Assessment Total Assessment is a certain percentage of the fair market value that is determined by local assessors to be the total taxable value of land and additions on the property. | Land | Improvement |
|---|---|---|---|---|
| 2024 | $2,474 | $281,800 | $0 | $0 |
| 2023 | $2,359 | $252,600 | $0 | $0 |
| 2022 | $9,218 | $221,800 | $0 | $0 |
| 2021 | $8,831 | $214,200 | $0 | $0 |
| 2020 | $8,373 | $204,400 | $0 | $0 |
| 2019 | $7,935 | $194,900 | $0 | $0 |
| 2018 | $7,295 | $187,700 | $0 | $0 |
| 2017 | $0 | $187,700 | $0 | $0 |
| 2016 | -- | $181,800 | $0 | $0 |
| 2015 | -- | $173,600 | $42,900 | $130,700 |
| 2014 | -- | $173,600 | $0 | $0 |
Agents Affiliated with this Home
-
Lorrie Nelson

Seller's Agent in 2018
Lorrie Nelson
eXp Realty LLC
(269) 760-2396
4 in this area
68 Total Sales
-
Katherine Roberts-Nafe

Seller Co-Listing Agent in 2018
Katherine Roberts-Nafe
eXp Realty LLC
(269) 312-0794
3 in this area
69 Total Sales
-
Nancy Tinklenberg

Buyer's Agent in 2018
Nancy Tinklenberg
Chuck Jaqua, REALTOR
(269) 547-7279
3 in this area
72 Total Sales
Map
Source: Southwestern Michigan Association of REALTORS®
MLS Number: 18027951
APN: 05-27-430-111
- 7052 Baton Rouge
- 7238 Saint Charles Place
- 2425 Bluestone Blvd Unit 1D
- 2615 Bluestone Cir Unit 5AD
- 2540 S 9th St
- 6719-6745 Stadium Dr
- 0 S 9th St Unit East Pcl 14013199
- 0 S 9th St Unit Entire 14008896
- 0 S 9th St Unit West Pcl 14013195
- 8063 Limestone Ridge
- 3883 Sky King Blvd Unit 3
- 2672 Wildemere St
- 2373 Fairgrove St
- 2345 Fairgrove St Unit 16
- 5378 McLin Dr
- 2 Industry Dr Unit Commercial
- 2 Industry Dr Unit Residential
- 2 Industry Dr Unit 1
- 2 Industry Dr
- 6332 Quail Run Dr Unit B7
- 2740 S 8th St
- 2670 S 8th St
- 2675 S 8th St
- 2830 S 8th St
- 2801 S 8th St
- 2848 S 8th St
- 2580 S 8th St
- 7064 Baton Rouge
- 7100 Baton Rouge
- 7100 Baton Rouge
- 7112 Baton Rouge
- 2928 S 8th St
- 2546 S 8th St
- 7126 Baton Rouge
- 7057 Baton Rouge
- 2954 S 8th St
- 0 Baton Rouge
- 7126-7156 Baton Rouge
- 7142 Baton Rouge
- 7142 Baton Rouge
