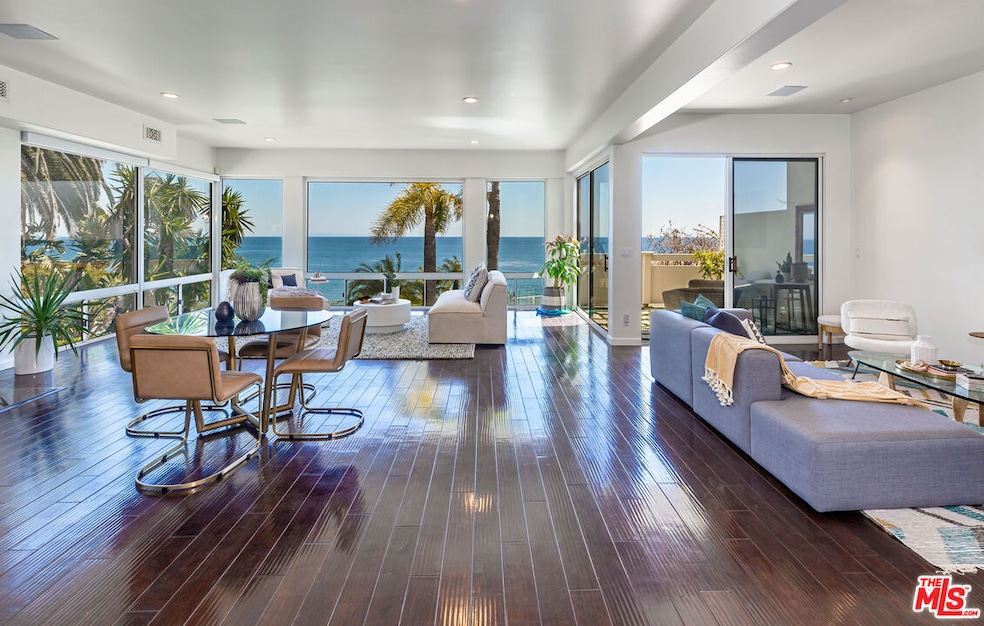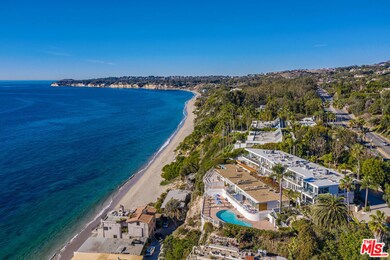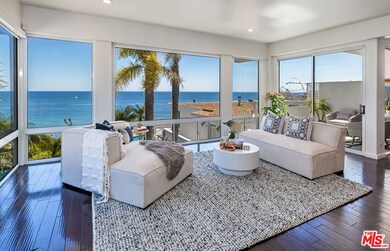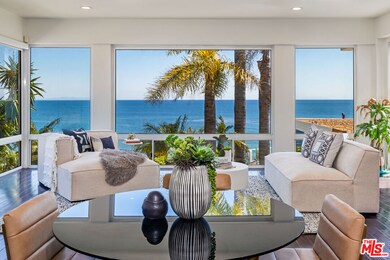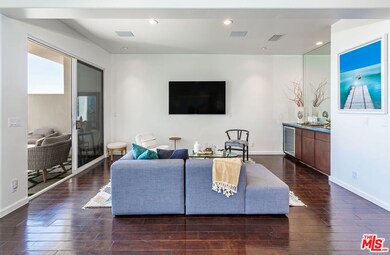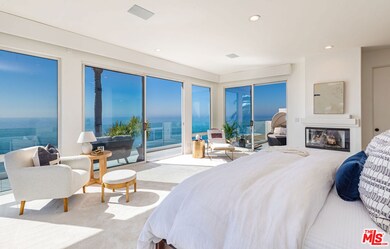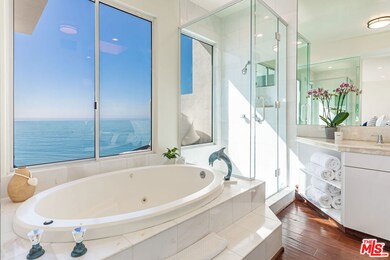
27400 Pacific Coast Hwy Unit 101 Malibu, CA 90265
Escondido Beach NeighborhoodHighlights
- Beach Front
- White Water Ocean Views
- Auto Driveway Gate
- Webster Elementary School Rated A
- Heated In Ground Pool
- Gated Community
About This Home
As of April 2025Located in the iconic Holiday House, designed by the renowned architect Richard Neutra, this exquisite corner end unit boasts breathtaking panoramic views of Point Dume, Escondido Beach, and the stunning Malibu coastline. The lower level features an open floor plan with a chef's kitchen, living room and media area with walls of glass that lead out to the oceanfront deck. Upstairs find two bedrooms, including the expansive primary suite complete with a fireplace, walk-in closet, and a spacious primary bathroom. This private enclave offers access to a large ocean view pool and sundeck, a private walkway to the world-famous Geoffrey's restaurant, and deeded access to Escondido beach, one of the most beautiful and sandy beaches in all of Malibu.
Property Details
Home Type
- Condominium
Est. Annual Taxes
- $47,344
Year Built
- Built in 1956
Lot Details
- Beach Front
- End Unit
- Gated Home
HOA Fees
- $1,158 Monthly HOA Fees
Property Views
- White Water Ocean
- Coastline
- Panoramic
- City Lights
Interior Spaces
- 2,217 Sq Ft Home
- 2-Story Property
- Built-In Features
- Entryway
- Family Room
- Living Room with Fireplace
- 2 Fireplaces
- Dining Area
- Alarm System
Kitchen
- Breakfast Area or Nook
- Oven or Range
- Microwave
- Freezer
- Dishwasher
- Disposal
Flooring
- Wood
- Carpet
Bedrooms and Bathrooms
- 2 Bedrooms
- Walk-In Closet
Laundry
- Laundry Room
- Dryer
- Washer
Parking
- 2 Open Parking Spaces
- 2 Parking Spaces
- Private Parking
- Auto Driveway Gate
- Guest Parking
- Assigned Parking
Outdoor Features
- Heated In Ground Pool
- Balcony
- Deck
- Covered patio or porch
Utilities
- Central Heating
- Property is located within a water district
- Septic Tank
Listing and Financial Details
- Assessor Parcel Number 4460-030-028
Community Details
Overview
- 10 Units
Recreation
- Community Pool
Pet Policy
- Pets Allowed
Additional Features
- Sundeck
- Gated Community
Ownership History
Purchase Details
Home Financials for this Owner
Home Financials are based on the most recent Mortgage that was taken out on this home.Purchase Details
Home Financials for this Owner
Home Financials are based on the most recent Mortgage that was taken out on this home.Purchase Details
Home Financials for this Owner
Home Financials are based on the most recent Mortgage that was taken out on this home.Purchase Details
Purchase Details
Purchase Details
Home Financials for this Owner
Home Financials are based on the most recent Mortgage that was taken out on this home.Purchase Details
Purchase Details
Home Financials for this Owner
Home Financials are based on the most recent Mortgage that was taken out on this home.Purchase Details
Purchase Details
Similar Homes in Malibu, CA
Home Values in the Area
Average Home Value in this Area
Purchase History
| Date | Type | Sale Price | Title Company |
|---|---|---|---|
| Grant Deed | $3,900,000 | Consumers Title Company | |
| Interfamily Deed Transfer | -- | Lawyers Title Company | |
| Grant Deed | $3,900,000 | Lawyers Title Company | |
| Grant Deed | -- | None Available | |
| Grant Deed | -- | Ticor Title Company | |
| Grant Deed | $2,632,000 | California Title Company | |
| Interfamily Deed Transfer | -- | -- | |
| Interfamily Deed Transfer | -- | -- | |
| Grant Deed | $1,200,000 | Fidelity National Title Co | |
| Interfamily Deed Transfer | -- | -- | |
| Gift Deed | -- | -- | |
| Gift Deed | -- | -- |
Mortgage History
| Date | Status | Loan Amount | Loan Type |
|---|---|---|---|
| Previous Owner | $1,950,000 | New Conventional | |
| Previous Owner | $1,950,000 | No Value Available | |
| Previous Owner | $1,579,000 | Negative Amortization | |
| Previous Owner | $741,500 | VA | |
| Previous Owner | $900,000 | No Value Available |
Property History
| Date | Event | Price | Change | Sq Ft Price |
|---|---|---|---|---|
| 04/09/2025 04/09/25 | Sold | $3,900,000 | -7.1% | $1,759 / Sq Ft |
| 03/25/2025 03/25/25 | Pending | -- | -- | -- |
| 03/05/2025 03/05/25 | For Sale | $4,200,000 | 0.0% | $1,894 / Sq Ft |
| 07/25/2023 07/25/23 | Rented | $16,000 | +6.7% | -- |
| 04/16/2023 04/16/23 | For Rent | $15,000 | 0.0% | -- |
| 08/16/2021 08/16/21 | Sold | $3,900,000 | -2.4% | $1,759 / Sq Ft |
| 07/21/2021 07/21/21 | Pending | -- | -- | -- |
| 07/06/2021 07/06/21 | For Sale | $3,995,000 | -- | $1,802 / Sq Ft |
Tax History Compared to Growth
Tax History
| Year | Tax Paid | Tax Assessment Tax Assessment Total Assessment is a certain percentage of the fair market value that is determined by local assessors to be the total taxable value of land and additions on the property. | Land | Improvement |
|---|---|---|---|---|
| 2024 | $47,344 | $4,057,560 | $1,976,760 | $2,080,800 |
| 2023 | $46,447 | $3,978,000 | $1,938,000 | $2,040,000 |
| 2022 | $45,860 | $3,900,000 | $1,900,000 | $2,000,000 |
| 2021 | $25,477 | $2,146,528 | $2,027,281 | $119,247 |
| 2020 | $25,332 | $2,124,519 | $2,006,494 | $118,025 |
| 2019 | $24,977 | $2,082,862 | $1,967,151 | $115,711 |
| 2018 | $23,719 | $2,042,023 | $1,928,580 | $113,443 |
| 2016 | $24,519 | $2,109,939 | $2,000,901 | $109,038 |
| 2015 | $24,189 | $2,078,247 | $1,970,846 | $107,401 |
| 2014 | $23,803 | $2,037,538 | $1,932,240 | $105,298 |
Agents Affiliated with this Home
-
Sandro Dazzan

Seller's Agent in 2025
Sandro Dazzan
The Agency
(310) 435-7556
1 in this area
103 Total Sales
-
rob abbey

Seller Co-Listing Agent in 2025
rob abbey
Pinnacle Estate Properties
(310) 774-5195
2 in this area
9 Total Sales
-
Jay Rubenstein

Buyer's Agent in 2025
Jay Rubenstein
Compass
(805) 377-0033
1 in this area
7 Total Sales
-
Mauricio Umansky

Buyer's Agent in 2023
Mauricio Umansky
The Agency
(424) 230-3701
70 Total Sales
-
Sean Landon

Seller's Agent in 2021
Sean Landon
Douglas Elliman
(310) 926-4028
4 in this area
19 Total Sales
Map
Source: The MLS
MLS Number: 25505959
APN: 4460-030-028
- 27400 Pacific Coast Hwy Unit 108
- 27420 Pacific Coast Hwy
- 27314 Pacific Coast Hwy
- 27405 Pacific Coast Hwy
- 27555 Pacific Coast Hwy
- 27349 Pacific Coast Hwy
- 27547 Pacific Coast Hwy
- 27102 Malibu Cove Colony Dr
- 6417 Via Escondido Dr
- 27086 Malibu Cove Colony Dr
- 27136 Sea Vista Dr
- 27120 Sea Vista Dr Unit 2
- 27120 Sea Vista Dr
- 27727 Pacific Coast Hwy
- 27104 Sea Vista Dr
- 27058 Sea Vista Dr
- no address Malibu Cove Colony Dr
- 27009 Sea Vista Dr
- 26926 Pacific Coast Hwy
- 26814 Malibu Cove Colony Dr
