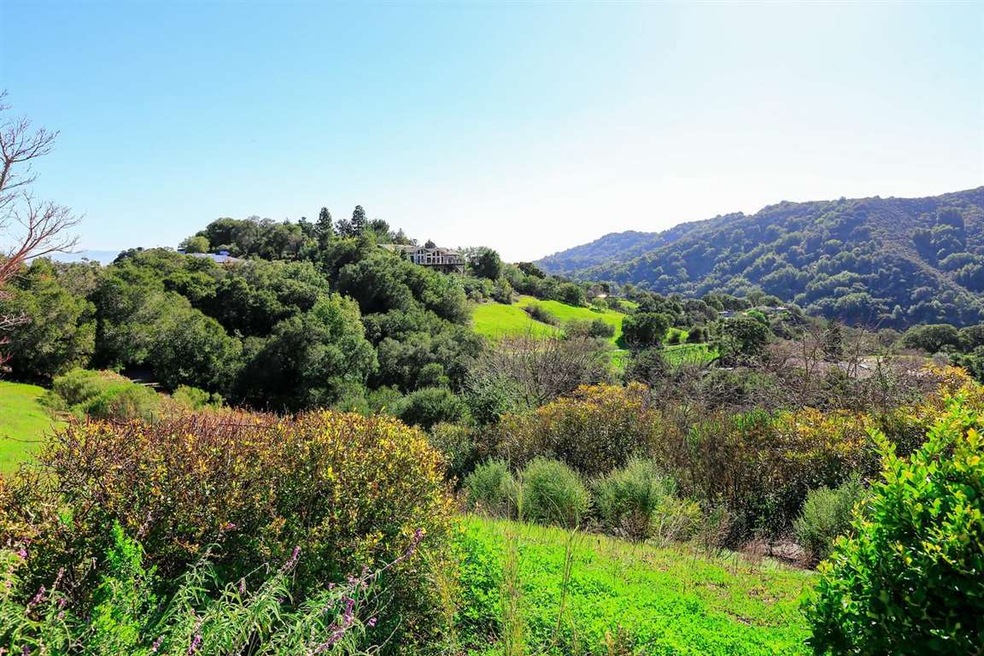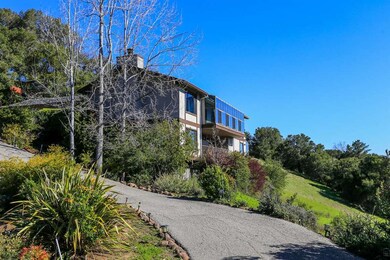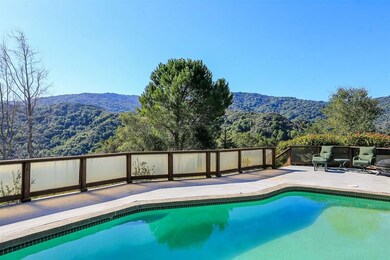
27408 Deer Springs Way Los Altos Hills, CA 94022
Estimated Value: $5,307,000 - $8,052,200
Highlights
- Wine Cellar
- Heated Pool and Spa
- Granite Flooring
- Gardner Bullis Elementary School Rated A
- City Lights View
- Deck
About This Home
As of April 2017Built by the current owners in 1974 and on the market for the first time. Sweeping views across the hills and out to the East Bay. 3 bedrooms, office, and 2.5 baths arranged over two levels. Media/family room, two solariums, one with oversized spa, fitness center, and temperature-controlled wine cellar. Dramatic living room with fireplace, formal dining room, and chef's kitchen. Located at the end of the street on a knoll-top position for added privacy and views. Privately located, elevated pool terrace with large deck, sound speakers, and tremendous views.
Home Details
Home Type
- Single Family
Est. Annual Taxes
- $54,066
Year Built
- Built in 1975
Lot Details
- 1.6 Acre Lot
- Back Yard Fenced
- Sprinklers on Timer
- Zoning described as RA
Parking
- 2 Car Garage
- Electric Vehicle Home Charger
- Workshop in Garage
- Garage Door Opener
- Guest Parking
- Off-Site Parking
Property Views
- Skyline
- Vineyard
- Mountain
- Hills
- Forest
- Valley
- Garden
Home Design
- Post and Beam
- Pillar, Post or Pier Foundation
- Wood Frame Construction
- Shake Roof
- Composition Roof
- Quake Bracing
Interior Spaces
- 3,805 Sq Ft Home
- 2-Story Property
- Wet Bar
- Wired For Sound
- Beamed Ceilings
- Vaulted Ceiling
- Skylights
- 2 Fireplaces
- Circular Fireplace
- Wood Burning Fireplace
- Gas Fireplace
- Double Pane Windows
- Formal Entry
- Wine Cellar
- Separate Family Room
- Formal Dining Room
- Den
- Solarium
- Crawl Space
- Attic Fan
Kitchen
- Built-In Oven
- Electric Oven
- Electric Cooktop
- Range Hood
- Warming Drawer
- Microwave
- Freezer
- Ice Maker
- Dishwasher
- Corian Countertops
- Disposal
Flooring
- Wood
- Carpet
- Granite
- Marble
- Vinyl
Bedrooms and Bathrooms
- 3 Bedrooms
- Walk-In Closet
- Remodeled Bathroom
- Granite Bathroom Countertops
- Bidet
- Bathtub
Laundry
- Laundry Room
- Washer and Dryer
- Laundry Tub
Home Security
- Security Lights
- Alarm System
- Panic Alarm
- Fire and Smoke Detector
Pool
- Heated Pool and Spa
- Heated In Ground Pool
- Gunite Pool
- Fence Around Pool
- Pool Sweep
Outdoor Features
- Balcony
- Deck
- Gazebo
- Barbecue Area
Utilities
- Forced Air Heating and Cooling System
- Space Heater
- Vented Exhaust Fan
- Separate Meters
- 220 Volts
- Individual Gas Meter
- Satellite Dish
Community Details
- Safe or Vault
Listing and Financial Details
- Assessor Parcel Number 182-48-038
Ownership History
Purchase Details
Home Financials for this Owner
Home Financials are based on the most recent Mortgage that was taken out on this home.Purchase Details
Purchase Details
Home Financials for this Owner
Home Financials are based on the most recent Mortgage that was taken out on this home.Purchase Details
Home Financials for this Owner
Home Financials are based on the most recent Mortgage that was taken out on this home.Similar Homes in the area
Home Values in the Area
Average Home Value in this Area
Purchase History
| Date | Buyer | Sale Price | Title Company |
|---|---|---|---|
| Erdmann Jason Christopher | $3,200,000 | Old Republic Title Company | |
| Douglas Living Trust | -- | None Available | |
| Douglas N John | -- | North American Title Company | |
| Douglas Hazel B | -- | First American Title Company |
Mortgage History
| Date | Status | Borrower | Loan Amount |
|---|---|---|---|
| Previous Owner | Douglas Hazel B | $200,000 | |
| Previous Owner | Douglas Hazel B | $2,047,000 | |
| Previous Owner | Douglas Hazel B | $350,000 | |
| Previous Owner | Douglas Hazel B | $1,960,000 | |
| Previous Owner | Douglas N John | $850,000 | |
| Previous Owner | Douglas N John | $250,000 | |
| Previous Owner | Douglas N John | $1,000,000 |
Property History
| Date | Event | Price | Change | Sq Ft Price |
|---|---|---|---|---|
| 04/14/2017 04/14/17 | Sold | $3,200,000 | -5.7% | $841 / Sq Ft |
| 04/05/2017 04/05/17 | Pending | -- | -- | -- |
| 03/06/2017 03/06/17 | For Sale | $3,395,000 | -- | $892 / Sq Ft |
Tax History Compared to Growth
Tax History
| Year | Tax Paid | Tax Assessment Tax Assessment Total Assessment is a certain percentage of the fair market value that is determined by local assessors to be the total taxable value of land and additions on the property. | Land | Improvement |
|---|---|---|---|---|
| 2024 | $54,066 | $4,424,867 | $3,413,487 | $1,011,380 |
| 2023 | $47,898 | $3,800,556 | $3,346,556 | $454,000 |
| 2022 | $45,168 | $3,672,665 | $3,280,938 | $391,727 |
| 2021 | $43,305 | $3,431,045 | $3,216,606 | $214,439 |
| 2020 | $43,646 | $3,395,865 | $3,183,624 | $212,241 |
| 2019 | $41,573 | $3,329,280 | $3,121,200 | $208,080 |
| 2018 | $40,260 | $3,264,000 | $3,060,000 | $204,000 |
| 2017 | $6,066 | $376,419 | $63,276 | $313,143 |
| 2016 | $5,911 | $369,039 | $62,036 | $307,003 |
| 2015 | $5,444 | $363,497 | $61,105 | $302,392 |
| 2014 | $5,027 | $356,378 | $59,909 | $296,469 |
Agents Affiliated with this Home
-
Kathy Bridgman

Seller's Agent in 2017
Kathy Bridgman
Compass
(650) 209-1589
189 Total Sales
-
Jennifer Buenrostro

Buyer's Agent in 2017
Jennifer Buenrostro
Compass
(650) 224-9539
55 Total Sales
Map
Source: MLSListings
MLS Number: ML81641214
APN: 182-48-038
- 11991 Murietta Ln
- 27261 Sherlock Rd
- 27161 Moody Rd
- 27388 Sherlock Ct
- 26737 Taaffe Rd
- 27500 La Vida Real
- 0 Arroyo Way Unit ML81991983
- 26350 Taaffe Rd
- 25611 Vinedo Ln
- 27690 Briones Ct
- 27696 Vogue Ct
- 13038 Vista Del Valle Ct
- 12252 Menalto Dr
- 28025 Natoma Rd
- 19760 Natoma Oaks Ln
- 26388 Ginny Ln
- 26270 Purissima Rd
- 28500 Matadero Creek Ln
- 28140 Story Hill Ln
- 27440 Elena Rd
- 27408 Deer Springs Way
- 27390 Deer Springs Way
- 27413 Deer Springs Way
- 27339 Julietta Ln
- 27431 Deer Springs Way
- 27385 Deer Springs Way
- 27330 Deer Springs Way
- 27349 Julietta Ln
- 27359 Julietta Ln
- 27319 Julietta Ln
- 27369 Chaparral Way
- 27300 Deer Springs Way
- 27309 Julietta Ln
- 27370 Julietta Ln
- 27345 Deer Springs Way
- 27360 Julietta Ln
- 27305 Deer Springs Way
- 27275 Julietta Ln
- 27320 Julietta Ln
- 27350 Julietta Ln


