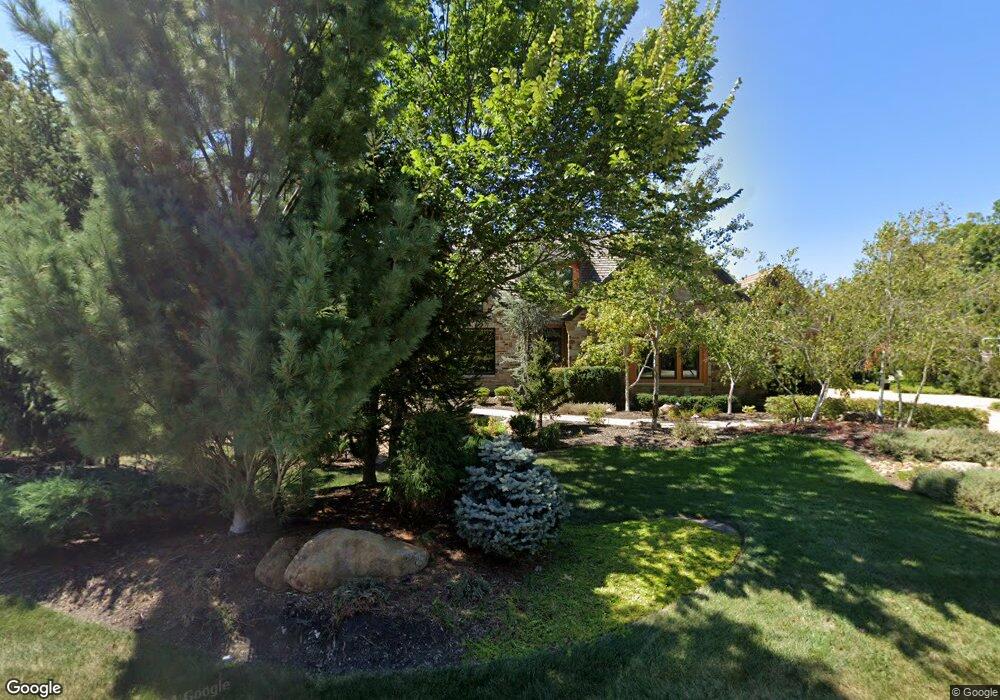
27409 W 108th St Olathe, KS 66061
Highlights
- Lake Privileges
- Clubhouse
- Vaulted Ceiling
- Lexington Trails Middle School Rated A
- Deck
- Traditional Architecture
About This Home
As of March 2023Sold before processed. Custom 1.5 sty in The Reserve @ Shadow Lake, Cedar Creek's premier neighborhood, designed by Fred Kohlmeyer & built by Bruce Rieke. Colorado Lodge style with mix of stone, Cedar lap siding, stucco, Cedar beams & tile roof. Exceptional property
Last Agent to Sell the Property
Ken Rosberg
Rosberg Realty License #413501459 Listed on: 05/16/2016
Last Buyer's Agent
Ken Rosberg
Rosberg Realty License #413501459 Listed on: 05/16/2016
Home Details
Home Type
- Single Family
Est. Annual Taxes
- $25,000
Year Built
- Built in 2016 | Under Construction
HOA Fees
- $123 Monthly HOA Fees
Parking
- 4 Car Garage
- Front Facing Garage
- Side Facing Garage
- Garage Door Opener
Home Design
- Traditional Architecture
- Stone Veneer
- Stucco
Interior Spaces
- 4,677 Sq Ft Home
- Vaulted Ceiling
- Ceiling Fan
- Great Room with Fireplace
- Formal Dining Room
- Den
- Walk-Out Basement
- Laundry on main level
Kitchen
- Breakfast Area or Nook
- Double Oven
- Gas Oven or Range
- Recirculated Exhaust Fan
- Dishwasher
- Kitchen Island
- Disposal
Flooring
- Wood
- Carpet
Bedrooms and Bathrooms
- 4 Bedrooms
- Walk-In Closet
- Whirlpool Bathtub
Home Security
- Home Security System
- Fire and Smoke Detector
Outdoor Features
- Lake Privileges
- Deck
- Playground
Additional Features
- Many Trees
- Forced Air Zoned Heating and Cooling System
Listing and Financial Details
- Assessor Parcel Number DP60970000 0019
Community Details
Overview
- Cedar Creek The Reserve Subdivision
Amenities
- Sauna
- Clubhouse
- Party Room
Recreation
- Tennis Courts
- Community Pool
- Trails
Ownership History
Purchase Details
Home Financials for this Owner
Home Financials are based on the most recent Mortgage that was taken out on this home.Purchase Details
Purchase Details
Purchase Details
Purchase Details
Similar Homes in Olathe, KS
Home Values in the Area
Average Home Value in this Area
Purchase History
| Date | Type | Sale Price | Title Company |
|---|---|---|---|
| Deed | -- | Secured Title Of Kansas City | |
| Interfamily Deed Transfer | -- | None Available | |
| Interfamily Deed Transfer | -- | None Available | |
| Interfamily Deed Transfer | -- | None Available | |
| Interfamily Deed Transfer | -- | None Available | |
| Interfamily Deed Transfer | -- | None Available | |
| Warranty Deed | -- | First American Title |
Mortgage History
| Date | Status | Loan Amount | Loan Type |
|---|---|---|---|
| Open | $1,979,500 | New Conventional | |
| Previous Owner | $399,950 | Credit Line Revolving | |
| Previous Owner | $1,440,000 | Adjustable Rate Mortgage/ARM |
Property History
| Date | Event | Price | Change | Sq Ft Price |
|---|---|---|---|---|
| 07/28/2025 07/28/25 | Pending | -- | -- | -- |
| 07/21/2025 07/21/25 | Price Changed | $2,250,000 | -10.0% | $277 / Sq Ft |
| 03/21/2025 03/21/25 | For Sale | $2,500,000 | -16.0% | $308 / Sq Ft |
| 03/01/2023 03/01/23 | Sold | -- | -- | -- |
| 12/29/2022 12/29/22 | Pending | -- | -- | -- |
| 11/08/2022 11/08/22 | For Sale | $2,975,000 | +69.0% | $392 / Sq Ft |
| 05/23/2016 05/23/16 | Sold | -- | -- | -- |
| 05/19/2016 05/19/16 | Pending | -- | -- | -- |
| 05/16/2016 05/16/16 | For Sale | $1,760,000 | -- | $376 / Sq Ft |
Tax History Compared to Growth
Tax History
| Year | Tax Paid | Tax Assessment Tax Assessment Total Assessment is a certain percentage of the fair market value that is determined by local assessors to be the total taxable value of land and additions on the property. | Land | Improvement |
|---|---|---|---|---|
| 2024 | $31,491 | $276,414 | $25,931 | $250,483 |
| 2023 | $22,774 | $199,606 | $22,540 | $177,066 |
| 2022 | $22,151 | $190,394 | $22,540 | $167,854 |
| 2021 | $22,003 | $185,794 | $22,540 | $163,254 |
| 2020 | $21,809 | $183,184 | $22,540 | $160,644 |
| 2019 | $23,319 | $193,143 | $22,540 | $170,603 |
| 2018 | $24,185 | $198,410 | $22,538 | $175,872 |
| 2017 | $25,410 | $202,676 | $22,538 | $180,138 |
| 2016 | $25,742 | $202,676 | $30,337 | $172,339 |
| 2015 | $13,253 | $100,142 | $21,737 | $78,405 |
| 2013 | -- | $15 | $15 | $0 |
Agents Affiliated with this Home
-
T
Seller's Agent in 2025
Teresa Brooks
Compass Realty Group
-
K
Seller's Agent in 2023
KBT KCN Team
ReeceNichols - Leawood
-
L
Seller Co-Listing Agent in 2023
Lisa Shaffer
ReeceNichols - Leawood
-
J
Buyer's Agent in 2023
Jim Blaufus
Platinum Realty LLC
-
K
Seller's Agent in 2016
Ken Rosberg
Rosberg Realty
Map
Source: Heartland MLS
MLS Number: 1992590
APN: DP60970000-0019
- 27497 W 108th St
- 10863 S Cedar Niles Cir
- 10309 S Oakcrest Ln
- 10720 S Cedar Niles Cir
- 10504 S Highland Ln
- 26381 W Cedar Niles Cir
- 10181 S Shadow Cir
- 26201 W 108th St
- 26266 W 110th Terrace
- 26799 W Shadow Cir
- 10917 S Cottage Ct
- 10031 S Lakota St
- 26650 W 100th Place
- 25384 W 107th Terrace
- 11430 Deer Ridge Dr
- 10665 S Zarda Dr
- 10689 S Zarda Dr
- 11540 Deer Ridge Dr
- 11430 S Wild Rose Ln
- 24145 W 95th St
