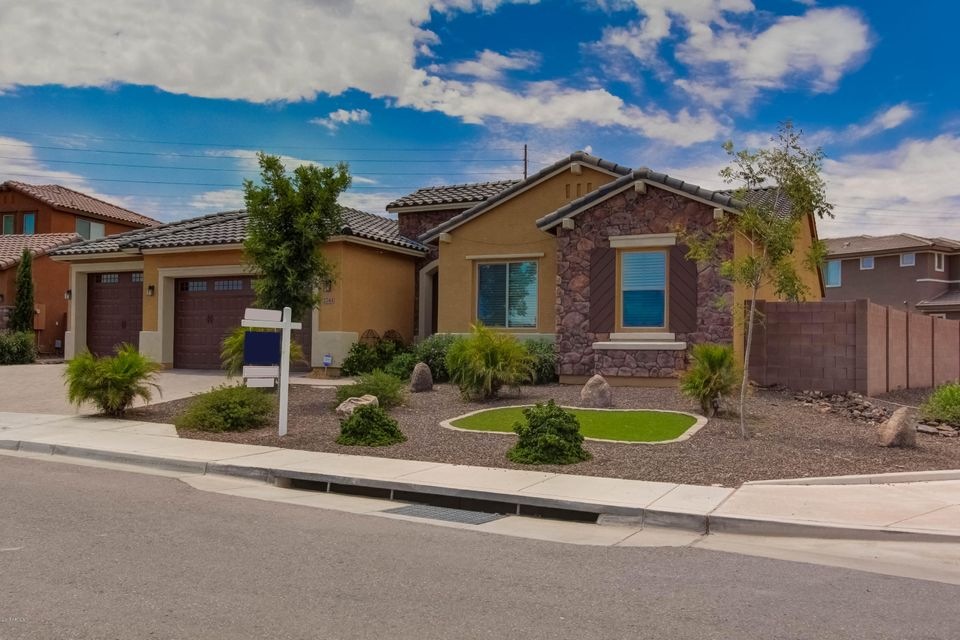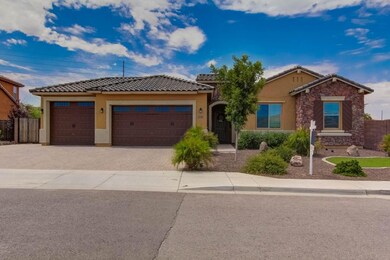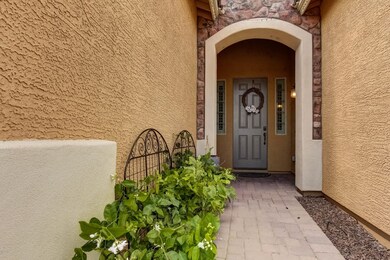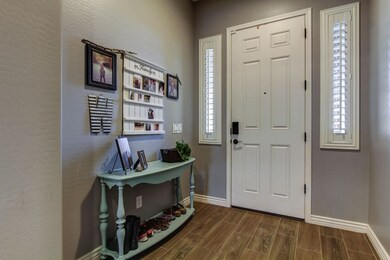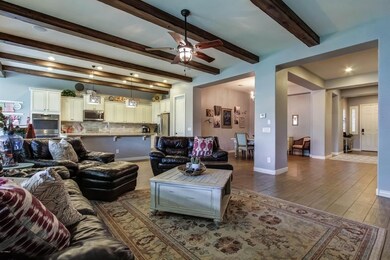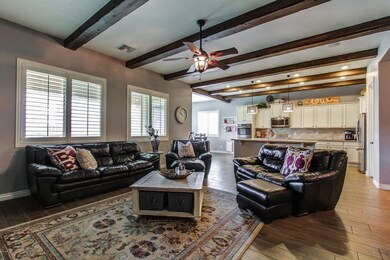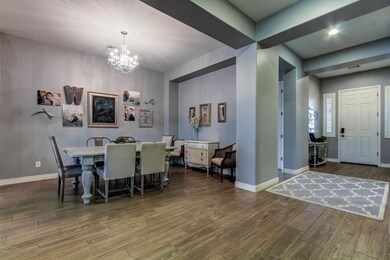
2741 E Odessa St Mesa, AZ 85213
Lehi NeighborhoodHighlights
- RV Gated
- Gated Community
- Mountain View
- Ishikawa Elementary School Rated A-
- 0.31 Acre Lot
- Contemporary Architecture
About This Home
As of October 2017DRASTIC PRICE REDUCTION. MUST SELL NOW! Bradshaw model on large lot in Lehi Crossing dvlpmnt. Loaded w/nearly every bldr upgrade! Stone exterior, granite, stainless, cabinets, faux rough-sewn beams, surround-sound, wood shutters in Grt Rm, Brkfst Nook & Foyer, dense carpet & pad...you name it! N-S expose on corner lot w/park area & view of McDowell Mtns directly across the street! Walk-in pantry, kitchen island and separate brkfst nook. RV gate w/paver drive. Private entry off MBR to patio. Spacious closet for MBth. Large backyard waiting for your own pool and oasis design. Basketball court and hoop, in addition to in-ground trampoline...a kid's delight! Must sell due to divorce...all reasonable offers entertained.
Last Agent to Sell the Property
Russ Lyon Sotheby's International Realty License #SA648751000 Listed on: 07/25/2017

Last Buyer's Agent
Russ Lyon Sotheby's International Realty License #SA648751000 Listed on: 07/25/2017

Home Details
Home Type
- Single Family
Est. Annual Taxes
- $3,097
Year Built
- Built in 2014
Lot Details
- 0.31 Acre Lot
- Desert faces the front of the property
- Block Wall Fence
- Artificial Turf
- Corner Lot
- Front and Back Yard Sprinklers
- Sprinklers on Timer
- Private Yard
- Grass Covered Lot
HOA Fees
- $81 Monthly HOA Fees
Parking
- 3 Car Direct Access Garage
- 1 Open Parking Space
- Garage ceiling height seven feet or more
- Garage Door Opener
- RV Gated
Home Design
- Contemporary Architecture
- Wood Frame Construction
- Tile Roof
- Stone Exterior Construction
- Stucco
Interior Spaces
- 2,878 Sq Ft Home
- 1-Story Property
- Ceiling height of 9 feet or more
- Ceiling Fan
- Double Pane Windows
- Low Emissivity Windows
- Vinyl Clad Windows
- Mountain Views
- Security System Owned
Kitchen
- Breakfast Bar
- Built-In Microwave
- Kitchen Island
- Granite Countertops
Flooring
- Carpet
- Tile
Bedrooms and Bathrooms
- 4 Bedrooms
- Primary Bathroom is a Full Bathroom
- 2.5 Bathrooms
- Dual Vanity Sinks in Primary Bathroom
- Easy To Use Faucet Levers
- Low Flow Plumbing Fixtures
- Bathtub With Separate Shower Stall
Accessible Home Design
- Bath Scalding Control Feature
- Accessible Hallway
- Doors with lever handles
- No Interior Steps
- Stepless Entry
- Hard or Low Nap Flooring
Outdoor Features
- Covered patio or porch
Schools
- Ishikawa Elementary School
- Stapley Junior High School
- Mountain View High School
Utilities
- Refrigerated Cooling System
- Zoned Heating
- Water Softener
- High Speed Internet
- Cable TV Available
Listing and Financial Details
- Tax Lot 102
- Assessor Parcel Number 141-16-110
Community Details
Overview
- Association fees include ground maintenance, street maintenance
- City Prop. Mgmnt. Association
- Built by Taylor Morrison
- Lehi Crossing Phases 1 3 Subdivision, Bradshaw Floorplan
Recreation
- Sport Court
- Community Playground
- Bike Trail
Security
- Gated Community
Ownership History
Purchase Details
Home Financials for this Owner
Home Financials are based on the most recent Mortgage that was taken out on this home.Purchase Details
Home Financials for this Owner
Home Financials are based on the most recent Mortgage that was taken out on this home.Purchase Details
Home Financials for this Owner
Home Financials are based on the most recent Mortgage that was taken out on this home.Purchase Details
Home Financials for this Owner
Home Financials are based on the most recent Mortgage that was taken out on this home.Purchase Details
Similar Homes in Mesa, AZ
Home Values in the Area
Average Home Value in this Area
Purchase History
| Date | Type | Sale Price | Title Company |
|---|---|---|---|
| Warranty Deed | $455,000 | Grand Canyon Title Agency | |
| Interfamily Deed Transfer | -- | Grand Canyon Title Agency | |
| Special Warranty Deed | $408,920 | First American Title Ins Co | |
| Warranty Deed | -- | First American Title Ins Co | |
| Interfamily Deed Transfer | -- | First American Title Ins Co | |
| Cash Sale Deed | $13,635,000 | Security Title Agency |
Mortgage History
| Date | Status | Loan Amount | Loan Type |
|---|---|---|---|
| Open | $80,000 | Stand Alone Second | |
| Open | $255,000 | New Conventional | |
| Previous Owner | $330,000 | New Conventional | |
| Previous Owner | $276,533 | FHA | |
| Previous Owner | $275,793 | FHA |
Property History
| Date | Event | Price | Change | Sq Ft Price |
|---|---|---|---|---|
| 06/21/2025 06/21/25 | Price Changed | $837,500 | -2.0% | $291 / Sq Ft |
| 05/29/2025 05/29/25 | For Sale | $855,000 | +87.9% | $297 / Sq Ft |
| 10/19/2017 10/19/17 | Sold | $455,000 | -0.5% | $158 / Sq Ft |
| 09/01/2017 09/01/17 | Price Changed | $457,500 | -2.1% | $159 / Sq Ft |
| 07/25/2017 07/25/17 | For Sale | $467,500 | -- | $162 / Sq Ft |
Tax History Compared to Growth
Tax History
| Year | Tax Paid | Tax Assessment Tax Assessment Total Assessment is a certain percentage of the fair market value that is determined by local assessors to be the total taxable value of land and additions on the property. | Land | Improvement |
|---|---|---|---|---|
| 2025 | $3,741 | $44,225 | -- | -- |
| 2024 | $3,777 | $42,119 | -- | -- |
| 2023 | $3,777 | $62,270 | $12,450 | $49,820 |
| 2022 | $3,686 | $48,150 | $9,630 | $38,520 |
| 2021 | $3,738 | $45,800 | $9,160 | $36,640 |
| 2020 | $3,682 | $40,250 | $8,050 | $32,200 |
| 2019 | $3,410 | $37,580 | $7,510 | $30,070 |
| 2018 | $3,256 | $35,480 | $7,090 | $28,390 |
| 2017 | $3,153 | $36,460 | $7,290 | $29,170 |
| 2016 | $3,097 | $35,830 | $7,160 | $28,670 |
| 2015 | $2,923 | $35,260 | $7,050 | $28,210 |
Agents Affiliated with this Home
-
K
Seller's Agent in 2025
Kathleen Scott
Redfin Corporation
-
Jeffery Hall

Seller's Agent in 2017
Jeffery Hall
Russ Lyon Sotheby's International Realty
(480) 390-7490
16 Total Sales
Map
Source: Arizona Regional Multiple Listing Service (ARMLS)
MLS Number: 5637500
APN: 141-16-110
- 2538 E Preston St
- 2716 N Kristen
- 2903 E Quenton St
- 2520 E Preston St
- 2508 E Preston St
- 2558 E Russell St
- 2630 E Virginia Cir
- 2636 E Virginia St
- 2559 E Virginia Cir
- 2625 N 24th St Unit 36
- 2625 N 24th St Unit 15
- 2625 N 24th St Unit 22
- 2625 N 24th St Unit 13
- 3058 E Nance St
- 2940 E Norwood St
- 3054 E Norwood St
- 3326 N 31st St
- 2332 E Nora St
- 2457 E Melrose St
- 2640 E Mallory St
