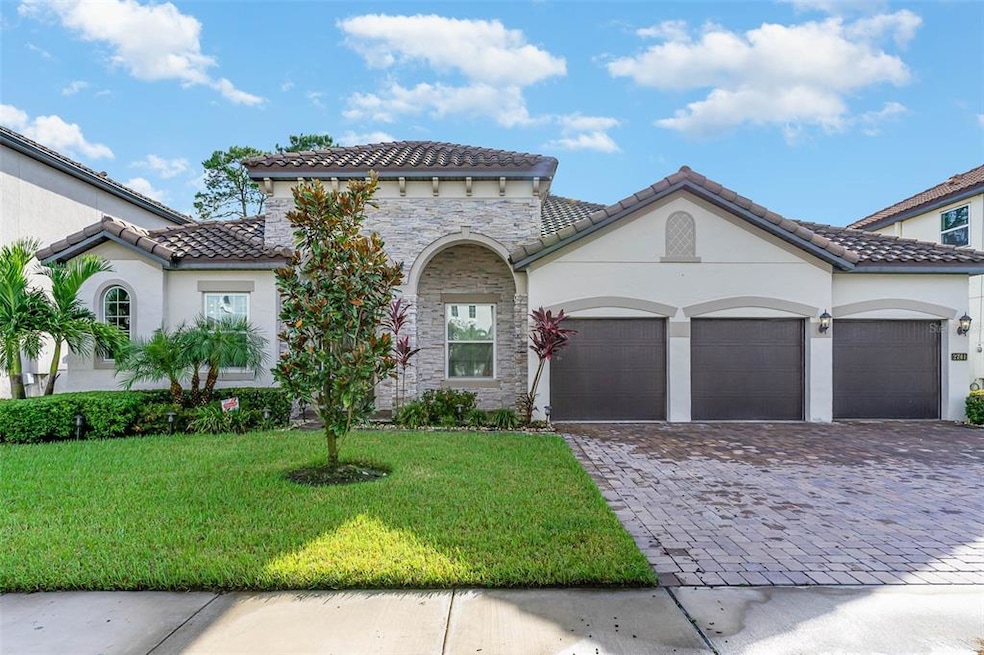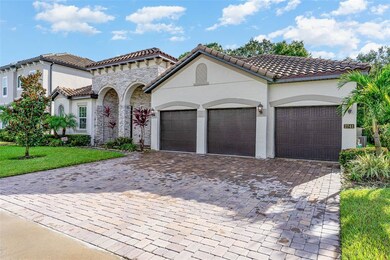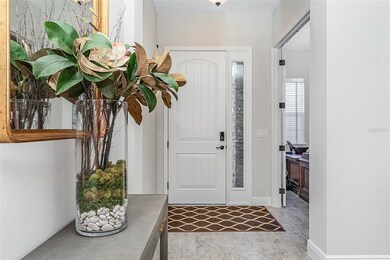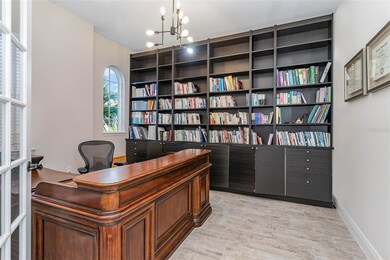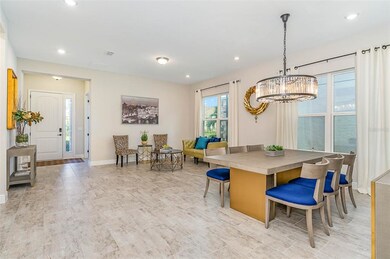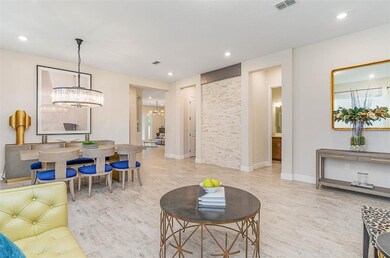
2741 Meadow Sage Ct Oviedo, FL 32765
Lake Howell NeighborhoodEstimated Value: $623,000 - $861,000
Highlights
- Gated Community
- Open Floorplan
- 3 Car Attached Garage
- Red Bug Elementary School Rated A-
- Wood Flooring
- Eat-In Kitchen
About This Home
As of December 2021Welcome home! Effortlessly clean and nearly brand new 2741 Meadow Sage Ct. in Oviedo neighborhood, built with many energy-efficient features in 2018 by Meritage Homes. Most convenient spot in Oviedo. Over 3000 SqFt+, 4 bedrooms, 3 bathrooms, and 3 car tiled garage. All bedrooms feature wood floors. Discover an oversized office with built-ins and a bright and open living room and dining room, allowing for comfortable gatherings among family and friends. The open kitchen features an oversized island with a breakfast bar, quartz countertops, stainless steel appliances, a large pantry, and a wet bar. The welcoming family room overlooks your private spacious lanai, featuring a specialty finish TV display wall. The luxurious master suite features huge his and hers closets. Grande open floor plan suitable for any stage of life. Located right next to the intersection of Tuscawilla Rd. and Aloma Ave. - hop on SR-417 in a minute with easy excess to Lake Nona, Orlando airport, and Sanford. Short drive to UCF, Trinity Prep, Master's Academy, Advent Health, Oviedo Medical Center, Winter Springs, and Winter Park. This is a can't-miss home! Schedule your showing today.
Last Agent to Sell the Property
KELLER WILLIAMS WINTER PARK License #3270627 Listed on: 09/20/2021

Home Details
Home Type
- Single Family
Est. Annual Taxes
- $6,841
Year Built
- Built in 2018
Lot Details
- 9,938 Sq Ft Lot
- West Facing Home
- Irrigation
HOA Fees
- $177 Monthly HOA Fees
Parking
- 3 Car Attached Garage
Home Design
- Slab Foundation
- Tile Roof
- Block Exterior
- Stone Siding
- Stucco
Interior Spaces
- 3,050 Sq Ft Home
- Open Floorplan
- Wet Bar
- French Doors
Kitchen
- Eat-In Kitchen
- Cooktop
- Recirculated Exhaust Fan
- Dishwasher
- Disposal
Flooring
- Wood
- Tile
Bedrooms and Bathrooms
- 4 Bedrooms
- Walk-In Closet
- 3 Full Bathrooms
Laundry
- Laundry in unit
- Dryer
- Washer
Home Security
- Home Security System
- Pest Guard System
Schools
- Red Bug Elementary School
- Tuskawilla Middle School
- Lake Howell High School
Utilities
- Central Heating and Cooling System
- Underground Utilities
- High Speed Internet
Listing and Financial Details
- Homestead Exemption
- Visit Down Payment Resource Website
- Tax Lot 19
- Assessor Parcel Number 36-21-30-519-0000-0190
Community Details
Overview
- First Service Residential Association, Phone Number (407) 644-0010
- Tuscawilla Estates Subdivision
Security
- Gated Community
Ownership History
Purchase Details
Home Financials for this Owner
Home Financials are based on the most recent Mortgage that was taken out on this home.Purchase Details
Home Financials for this Owner
Home Financials are based on the most recent Mortgage that was taken out on this home.Similar Homes in Oviedo, FL
Home Values in the Area
Average Home Value in this Area
Purchase History
| Date | Buyer | Sale Price | Title Company |
|---|---|---|---|
| Sharma Ranjana | $735,000 | Clarity Title Llc | |
| Kim Yoon Seong | $585,000 | Carefree Title Agency Inc |
Mortgage History
| Date | Status | Borrower | Loan Amount |
|---|---|---|---|
| Open | Sharma Ranjana | $624,750 | |
| Previous Owner | Kim Yoon Seong | $150,000 | |
| Previous Owner | Kim Yoon Seong | $417,000 |
Property History
| Date | Event | Price | Change | Sq Ft Price |
|---|---|---|---|---|
| 12/01/2021 12/01/21 | Sold | $735,000 | -3.9% | $241 / Sq Ft |
| 10/19/2021 10/19/21 | For Sale | $765,000 | 0.0% | $251 / Sq Ft |
| 10/17/2021 10/17/21 | Pending | -- | -- | -- |
| 09/20/2021 09/20/21 | For Sale | $765,000 | +30.8% | $251 / Sq Ft |
| 06/20/2018 06/20/18 | Sold | $585,000 | -4.4% | $194 / Sq Ft |
| 04/08/2018 04/08/18 | Pending | -- | -- | -- |
| 04/04/2018 04/04/18 | Price Changed | $612,137 | +0.8% | $203 / Sq Ft |
| 03/20/2018 03/20/18 | Price Changed | $607,227 | +0.3% | $201 / Sq Ft |
| 03/09/2018 03/09/18 | Price Changed | $605,207 | +1.1% | $201 / Sq Ft |
| 03/06/2018 03/06/18 | Price Changed | $598,652 | -0.8% | $198 / Sq Ft |
| 02/22/2018 02/22/18 | Price Changed | $603,400 | +0.8% | $200 / Sq Ft |
| 02/15/2018 02/15/18 | For Sale | $598,550 | -- | $198 / Sq Ft |
Tax History Compared to Growth
Tax History
| Year | Tax Paid | Tax Assessment Tax Assessment Total Assessment is a certain percentage of the fair market value that is determined by local assessors to be the total taxable value of land and additions on the property. | Land | Improvement |
|---|---|---|---|---|
| 2024 | $6,404 | $501,722 | -- | -- |
| 2023 | $6,256 | $487,109 | $0 | $0 |
| 2021 | $7,123 | $538,438 | $0 | $0 |
| 2020 | $7,076 | $531,004 | $0 | $0 |
| 2019 | $7,160 | $529,374 | $0 | $0 |
| 2018 | $1,863 | $120,000 | $0 | $0 |
| 2017 | $1,459 | $100,000 | $0 | $0 |
| 2016 | $1,516 | $100,000 | $0 | $0 |
Agents Affiliated with this Home
-
Juliana Hughes

Seller's Agent in 2021
Juliana Hughes
KELLER WILLIAMS WINTER PARK
(407) 574-4060
1 in this area
12 Total Sales
-
Rick Fite

Buyer's Agent in 2021
Rick Fite
PROGRESSION REALTY
(407) 415-8444
1 in this area
9 Total Sales
-
Stellar Non-Member Agent
S
Buyer's Agent in 2018
Stellar Non-Member Agent
FL_MFRMLS
Map
Source: Stellar MLS
MLS Number: O5974156
APN: 36-21-30-519-0000-0190
- 3031 Pilot House Place
- 2681 Sweet Magnolia Place
- 5252 Hidden Cypress Ln
- 3173 Riverboat Way
- 2323 Tuskawilla Rd
- 2829 Shady Willow Ln
- 4701 New Orleans Cove
- 4469 Old Bear Run
- 2913 Ashford Park Place
- 5000 Ashford Falls Ln
- 5004 Ashford Falls Ln
- 5325 Cypress Reserve Place
- 8608 Falstaff Place
- 5050 Shorewood Landing Ln
- 2832 Bear Island Pointe
- 2748 Clinton Heights Ct
- 8426 Chamberlain Place
- 8419 Chamberlain Place
- 5240 N Lake Burkett Ln
- 8912 Vickroy Terrace
- 2741 Meadow Sage Ct
- 2737 Meadow Sage Ct
- 2745 Meadow Sage Ct
- 2518 Creekview Cir
- 2733 Meadow Sage Ct
- 2742 Meadow Sage Ct
- 2512 Creekview Cir
- 2738 Meadow Sage Ct
- 2734 Meadow Sage Ct
- 2530 Creekview Cir
- 2729 Meadow Sage Ct
- 2755 Meadow Sage Ct
- 2759 Mead Dr
- 2506 Creekview Cir
- 2763 Meadow Sage Ct
- 2536 Creekview Cir
- 2725 Meadow Sage Ct
- 2767 Meadow Sage Ct
- 2519 Creekview Cir
- 2726 Meadow Sage Ct
