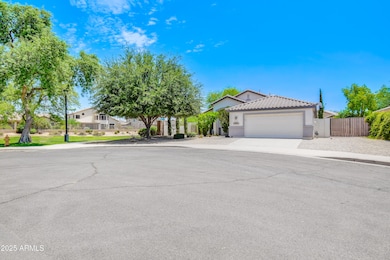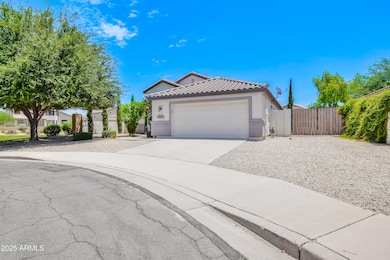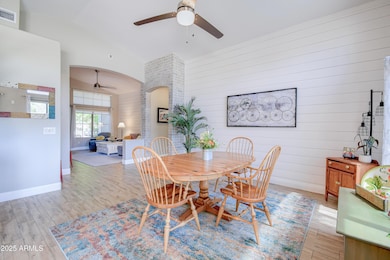
2741 S Pleasant Place Chandler, AZ 85286
Central Chandler NeighborhoodEstimated payment $3,503/month
Highlights
- Private Pool
- RV Gated
- Vaulted Ceiling
- T. Dale Hancock Elementary School Rated A
- 0.19 Acre Lot
- Corner Lot
About This Home
WOW - Hard to find premium lot bordering the huge Carino Estates greenbelt & on a quiet cul-de-sac! This updated home boasts vaulted ceilings, modern ship-lap accent walls, newer tile plank-style flooring & updated light fixtures! Open floor plan allows for multiple options for furniture set up. Chef's kitchen with granite counters, an abundance of cabinets, and a walk-in pantry! Breakfast nook just off kitchen with a view out to the pool! Remodeled tile & frameless glass shower in the primary bath. Spacious covered patio outback, with easy maintenance artificial turf. Separate from the pool is a large custom spa, just add a heater for winter enjoyment! 2-car garage with extra storage, and side RV gate. Insulated garage door too! Just minutes to fine dining, shopping, & 202/101 freeways
Home Details
Home Type
- Single Family
Est. Annual Taxes
- $2,350
Year Built
- Built in 1999
Lot Details
- 8,425 Sq Ft Lot
- Cul-De-Sac
- Desert faces the front and back of the property
- Wrought Iron Fence
- Block Wall Fence
- Artificial Turf
- Corner Lot
- Sprinklers on Timer
HOA Fees
- $100 Monthly HOA Fees
Parking
- 2 Car Direct Access Garage
- Garage Door Opener
- RV Gated
Home Design
- Wood Frame Construction
- Tile Roof
- Stucco
Interior Spaces
- 1,620 Sq Ft Home
- 1-Story Property
- Vaulted Ceiling
- Double Pane Windows
- Solar Screens
Kitchen
- Eat-In Kitchen
- Built-In Microwave
- Granite Countertops
Flooring
- Floors Updated in 2023
- Carpet
- Tile
Bedrooms and Bathrooms
- 3 Bedrooms
- Bathroom Updated in 2021
- Primary Bathroom is a Full Bathroom
- 2 Bathrooms
- Dual Vanity Sinks in Primary Bathroom
- Bathtub With Separate Shower Stall
Pool
- Private Pool
- Spa
Outdoor Features
- Covered patio or porch
Schools
- T. Dale Hancock Elementary School
- Bogle Junior High School
- Hamilton High School
Utilities
- Central Air
- Heating System Uses Natural Gas
- Water Softener
- High Speed Internet
- Cable TV Available
Listing and Financial Details
- Tax Lot 219
- Assessor Parcel Number 303-34-578
Community Details
Overview
- Association fees include ground maintenance
- Real Mange Association, Phone Number (480) 704-2900
- Carino Estates Subdivision
Recreation
- Community Playground
- Bike Trail
Map
Home Values in the Area
Average Home Value in this Area
Tax History
| Year | Tax Paid | Tax Assessment Tax Assessment Total Assessment is a certain percentage of the fair market value that is determined by local assessors to be the total taxable value of land and additions on the property. | Land | Improvement |
|---|---|---|---|---|
| 2025 | $2,350 | $30,581 | -- | -- |
| 2024 | $2,301 | $29,124 | -- | -- |
| 2023 | $2,301 | $42,900 | $8,580 | $34,320 |
| 2022 | $2,220 | $31,410 | $6,280 | $25,130 |
| 2021 | $2,327 | $29,810 | $5,960 | $23,850 |
| 2020 | $2,316 | $27,220 | $5,440 | $21,780 |
| 2019 | $2,228 | $25,160 | $5,030 | $20,130 |
| 2018 | $2,157 | $23,570 | $4,710 | $18,860 |
| 2017 | $2,011 | $22,000 | $4,400 | $17,600 |
| 2016 | $1,937 | $22,310 | $4,460 | $17,850 |
| 2015 | $1,877 | $20,310 | $4,060 | $16,250 |
Property History
| Date | Event | Price | Change | Sq Ft Price |
|---|---|---|---|---|
| 07/17/2025 07/17/25 | Pending | -- | -- | -- |
| 07/08/2025 07/08/25 | For Sale | $579,000 | +25.9% | $357 / Sq Ft |
| 02/02/2021 02/02/21 | Sold | $460,000 | +3.4% | $284 / Sq Ft |
| 01/23/2021 01/23/21 | For Sale | $445,000 | 0.0% | $275 / Sq Ft |
| 01/23/2021 01/23/21 | Price Changed | $445,000 | 0.0% | $275 / Sq Ft |
| 01/07/2021 01/07/21 | For Sale | $445,000 | +48.4% | $275 / Sq Ft |
| 06/06/2014 06/06/14 | Sold | $299,900 | 0.0% | $185 / Sq Ft |
| 05/03/2014 05/03/14 | Pending | -- | -- | -- |
| 05/02/2014 05/02/14 | For Sale | $299,900 | +39.5% | $185 / Sq Ft |
| 04/16/2014 04/16/14 | Sold | $215,000 | -4.9% | $133 / Sq Ft |
| 03/21/2014 03/21/14 | Pending | -- | -- | -- |
| 03/14/2014 03/14/14 | For Sale | $226,000 | -- | $140 / Sq Ft |
Purchase History
| Date | Type | Sale Price | Title Company |
|---|---|---|---|
| Warranty Deed | -- | -- | |
| Warranty Deed | $460,000 | Millennium Title Agency | |
| Warranty Deed | $299,900 | Stewart Title & Trust | |
| Cash Sale Deed | $224,974 | First American Title Ins Co | |
| Trustee Deed | $263,000 | None Available | |
| Quit Claim Deed | -- | None Available | |
| Warranty Deed | $340,000 | Equity Title Agency Inc | |
| Deed | $158,419 | First American Title |
Mortgage History
| Date | Status | Loan Amount | Loan Type |
|---|---|---|---|
| Previous Owner | $340,000 | New Conventional | |
| Previous Owner | $214,300 | New Conventional | |
| Previous Owner | $236,000 | New Conventional | |
| Previous Owner | $632,000 | Small Business Administration | |
| Previous Owner | $250,000 | New Conventional | |
| Previous Owner | $75,000 | Credit Line Revolving | |
| Previous Owner | $36,000 | Credit Line Revolving | |
| Previous Owner | $150,450 | New Conventional |
Similar Homes in the area
Source: Arizona Regional Multiple Listing Service (ARMLS)
MLS Number: 6890048
APN: 303-34-578
- 641 W Oriole Way
- 642 W Crane Ct
- 2982 S Holguin Way
- 285 W Goldfinch Way
- 300 W Cardinal Way
- 1055 W Diamondback Dr
- 705 W Queen Creek Rd Unit 1019
- 705 W Queen Creek Rd Unit 2062
- 705 W Queen Creek Rd Unit 1201
- 705 W Queen Creek Rd Unit 2126
- 705 W Queen Creek Rd Unit 2158
- 705 W Queen Creek Rd Unit 2006
- 271 W Roadrunner Dr
- 250 W Queen Creek Rd Unit 145
- 250 W Queen Creek Rd Unit 206
- 250 W Queen Creek Rd Unit 240
- 1150 W Goldfinch Way
- 714 W Desert Broom Dr
- 180 W Roadrunner Dr
- 3190 S Holguin Way






