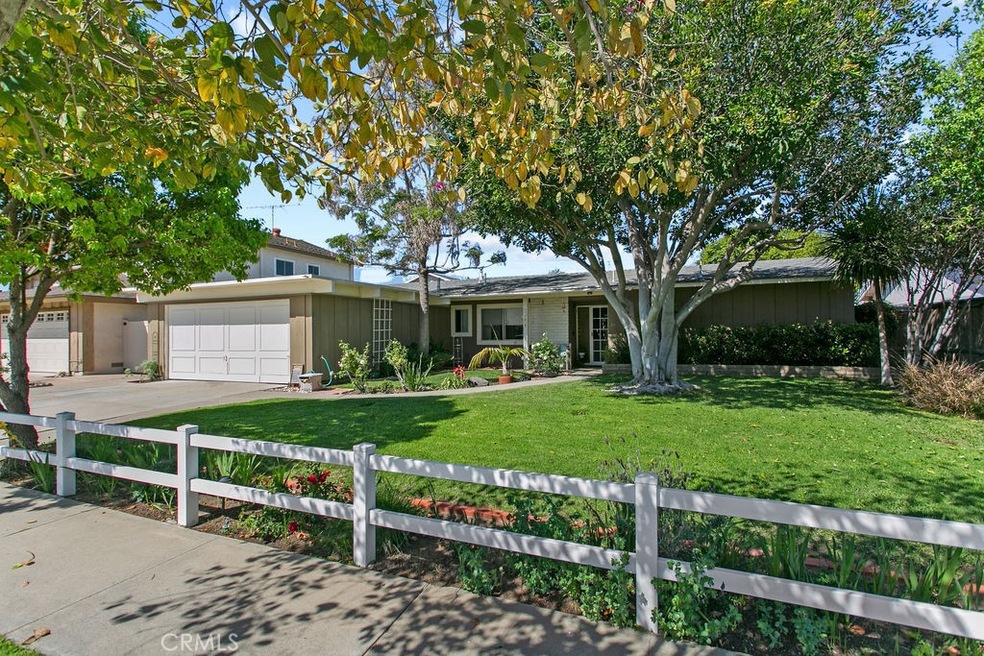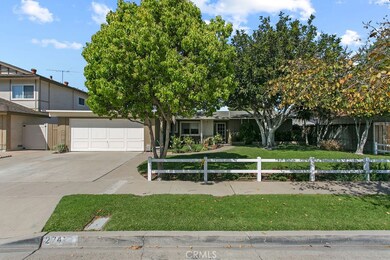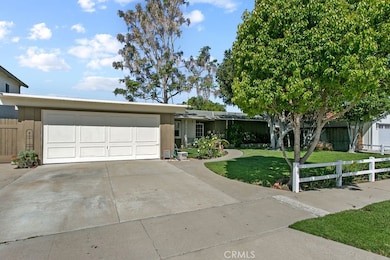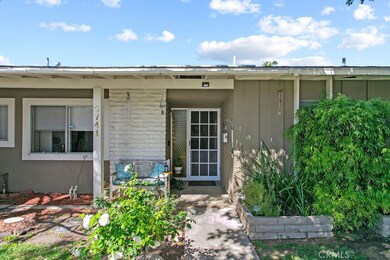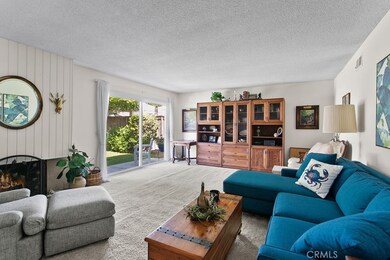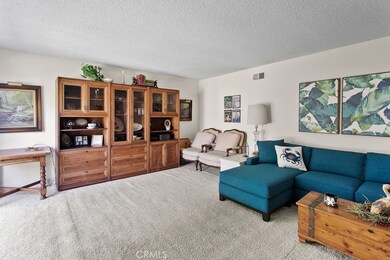
2741 San Juan Ln Costa Mesa, CA 92626
Estimated Value: $1,373,000 - $1,550,866
Highlights
- Primary Bedroom Suite
- Private Yard
- Covered patio or porch
- Costa Mesa High School Rated A-
- No HOA
- 2 Car Direct Access Garage
About This Home
As of June 2022You couldn’t hand pick a better location for this Mesa Del Mar, 4 bedroom, single-story home. Nestled in the middle of the neighborhood and offering a very versatile floorplan, this home has been lovingly cared for…and is ready for your custom touches. With 4 bedrooms and over 1,700 square feet of living space, spacious living room and family room off the kitchen, there are so many options to customize to fit your needs. Open up the floorplan, expand forward or over the garage, or just enjoy it as-is. The outdoor space is phenomenal, providing large grass areas, mature trees (including a Carob tree in the front yard), gardening space, and a great place to gather at the rear with an aluminum patio cover. This truly is the best location available (very little through traffic).
Additional features of the home include upgraded plumbing, dual-paned sliders at the rear of the home, and a 2-car attached garage with direct access to the entry.
You can not beat this location…super close to the O.C. Fairgrounds and Pacific Amphitheatre, TeWinkle Park, schools, shopping, restaurants, OCC and Vanguard, golf, Newport Back Bay, and easy access to the freeways and the coast.
Last Agent to Sell the Property
HomeSmart, Evergreen Realty License #01215033 Listed on: 04/20/2022

Home Details
Home Type
- Single Family
Est. Annual Taxes
- $13,545
Year Built
- Built in 1964
Lot Details
- 6,510 Sq Ft Lot
- Vinyl Fence
- Wood Fence
- Block Wall Fence
- Fence is in excellent condition
- Landscaped
- Rectangular Lot
- Level Lot
- Front and Back Yard Sprinklers
- Private Yard
- Lawn
- Garden
Parking
- 2 Car Direct Access Garage
- 2 Open Parking Spaces
- Parking Available
- Front Facing Garage
- Single Garage Door
- Garage Door Opener
Home Design
- Cosmetic Repairs Needed
- Flat Roof Shape
- Slab Foundation
- Interior Block Wall
- Composition Roof
Interior Spaces
- 1,720 Sq Ft Home
- 1-Story Property
- Wood Burning Fireplace
- Gas Fireplace
- Window Screens
- Sliding Doors
- Entryway
- Family Room Off Kitchen
- Living Room with Fireplace
Kitchen
- Open to Family Room
- Electric Oven
- Electric Cooktop
- Range Hood
- Dishwasher
- Disposal
Flooring
- Carpet
- Tile
Bedrooms and Bathrooms
- 4 Main Level Bedrooms
- Primary Bedroom Suite
- Dual Sinks
- Bathtub with Shower
- Walk-in Shower
- Exhaust Fan In Bathroom
Laundry
- Laundry Room
- Laundry in Garage
- Washer and Gas Dryer Hookup
Home Security
- Carbon Monoxide Detectors
- Fire and Smoke Detector
Accessible Home Design
- No Interior Steps
Outdoor Features
- Covered patio or porch
- Rain Gutters
Utilities
- Forced Air Heating System
- Heating System Uses Natural Gas
- Water Heater
Community Details
- No Home Owners Association
- Mesa Del Mar Subdivision
Listing and Financial Details
- Tax Lot 48
- Tax Tract Number 4808
- Assessor Parcel Number 14164309
- $712 per year additional tax assessments
Ownership History
Purchase Details
Home Financials for this Owner
Home Financials are based on the most recent Mortgage that was taken out on this home.Similar Homes in Costa Mesa, CA
Home Values in the Area
Average Home Value in this Area
Purchase History
| Date | Buyer | Sale Price | Title Company |
|---|---|---|---|
| Jeffries Elaine C | -- | None Available |
Mortgage History
| Date | Status | Borrower | Loan Amount |
|---|---|---|---|
| Open | Logsdon Ryan M | $100,000 | |
| Previous Owner | Jeffries Elaine C | $85,000 | |
| Previous Owner | Jeffries Elaine C | $31,000 | |
| Previous Owner | Jeffries Elaine C | $11,800 | |
| Previous Owner | Jeffries Elaine C | $60,000 | |
| Previous Owner | Jeffries Elaine C | $10,000 | |
| Previous Owner | Jeffries Elaine C | $61,000 |
Property History
| Date | Event | Price | Change | Sq Ft Price |
|---|---|---|---|---|
| 06/24/2022 06/24/22 | Sold | $1,145,000 | -4.5% | $666 / Sq Ft |
| 05/04/2022 05/04/22 | For Sale | $1,199,000 | +4.7% | $697 / Sq Ft |
| 04/29/2022 04/29/22 | Off Market | $1,145,000 | -- | -- |
| 04/20/2022 04/20/22 | For Sale | $1,199,000 | -- | $697 / Sq Ft |
Tax History Compared to Growth
Tax History
| Year | Tax Paid | Tax Assessment Tax Assessment Total Assessment is a certain percentage of the fair market value that is determined by local assessors to be the total taxable value of land and additions on the property. | Land | Improvement |
|---|---|---|---|---|
| 2024 | $13,545 | $1,191,258 | $1,078,698 | $112,560 |
| 2023 | $13,161 | $1,167,900 | $1,057,547 | $110,353 |
| 2022 | $2,537 | $165,939 | $84,858 | $81,081 |
| 2021 | $2,350 | $162,686 | $83,194 | $79,492 |
| 2020 | $2,313 | $161,018 | $82,341 | $78,677 |
| 2019 | $2,262 | $157,861 | $80,726 | $77,135 |
| 2018 | $2,216 | $154,766 | $79,143 | $75,623 |
| 2017 | $2,182 | $151,732 | $77,591 | $74,141 |
| 2016 | $2,140 | $148,757 | $76,069 | $72,688 |
| 2015 | $2,118 | $146,523 | $74,926 | $71,597 |
| 2014 | $2,073 | $143,653 | $73,458 | $70,195 |
Agents Affiliated with this Home
-
Bill Caiazzo

Seller's Agent in 2022
Bill Caiazzo
HomeSmart, Evergreen Realty
(714) 264-4610
1 in this area
133 Total Sales
-
Asha Gabriel
A
Buyer's Agent in 2022
Asha Gabriel
Pacific Sothebys
(949) 386-6946
1 in this area
1 Total Sale
Map
Source: California Regional Multiple Listing Service (CRMLS)
MLS Number: OC22071229
APN: 141-643-09
- 2737 Lorenzo Ave
- 1027 Palmetto Way
- 2786 Lorenzo Ave
- 1033 Valencia St
- 2871 Anza Ln
- 875 Magellan St
- 2818 Francis Ln
- 949 Sunlit Ln
- 3001 Fillmore Way
- 3003 Fillmore Way
- 129 The Masters Cir
- 117 Clearbrook Ln
- 292 Bowling Green Dr
- 133 Morristown Ln
- 782 Wesleyan
- 3109 Monroe Way
- 100 Pinon Tree Ln
- 157 Yorktown Ln
- 2554 Elden Ave Unit B101
- 249 Loyola Rd
- 2741 San Juan Ln
- 2735 San Juan Ln
- 2747 San Juan Ln
- 2742 Cibola Ave
- 2736 Cibola Ave
- 2746 Cibola Ave
- 2729 San Juan Ln
- 2753 San Juan Ln
- 2740 San Juan Ln
- 2746 San Juan Ln
- 2752 Cibola Ave
- 2730 Cibola Ave
- 2734 San Juan Ln
- 2752 San Juan Ln
- 2759 San Juan Ln
- 2758 Cibola Ave
- 2728 San Juan Ln
- 2739 De Soto Ave
- 2741 Cibola Ave
- 2747 Cibola Ave
