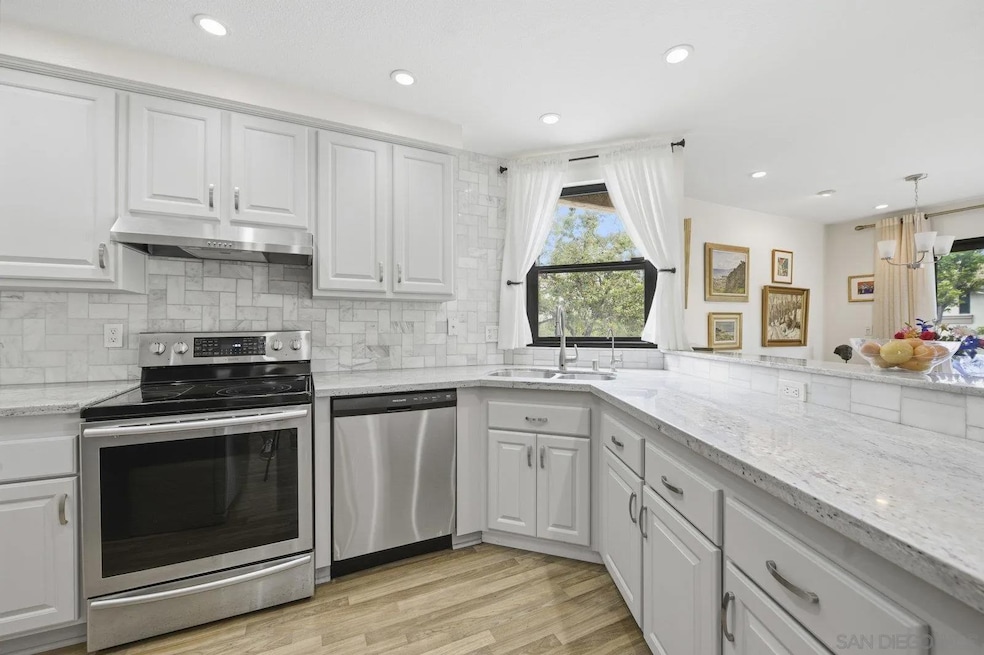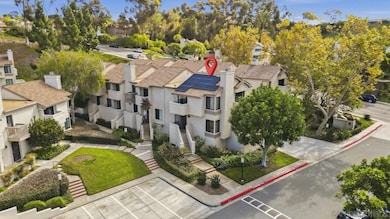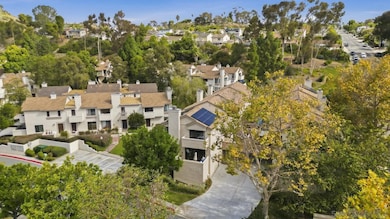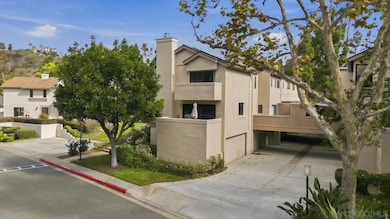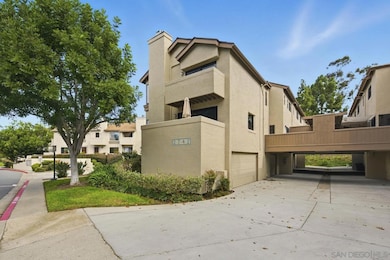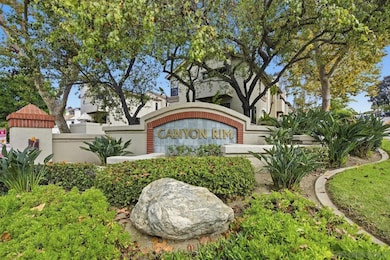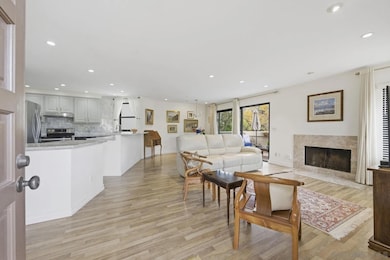2742 Ariane Dr Unit 153 San Diego, CA 92117
Bay Ho NeighborhoodEstimated payment $5,259/month
Total Views
4,420
2
Beds
3
Baths
1,210
Sq Ft
$660
Price per Sq Ft
Highlights
- In Ground Spa
- Solar Power System
- Clubhouse
- Alcott Elementary School Rated A-
- 251,750 Sq Ft lot
- Deck
About This Home
Rarely on the market Canyon Rim’s largest floor plan END UNIT featuring 2 beds 2.5 baths and 3 decks. Highly desirable Canyon Rim community is located just 4 miles to the beach! SOLAR. Entire interior painted 2023. California indoor outdoor living at its best with attached deck off the kitchen and dining area, oversized spacious 2 car garage with full-sized washer/dryer and ample storage space. Dual pane windows and doors throughout. Spacious primary bedroom with newly added AC/heating system, dual sink vanity, walk in shower and attached deck overlooking Canyon Rim’s lush and mature landscape.
Property Details
Home Type
- Condominium
Est. Annual Taxes
- $5,965
Year Built
- Built in 1980
Lot Details
- End Unit
- No Unit Above or Below
HOA Fees
- $548 Monthly HOA Fees
Parking
- 2 Car Attached Garage
- Garage Door Opener
Home Design
- Entry on the 2nd floor
- Common Roof
- Stucco
Interior Spaces
- 1,210 Sq Ft Home
- 3-Story Property
- Living Room with Fireplace
- Dining Area
- Park or Greenbelt Views
Kitchen
- Electric Oven
- Electric Range
- Dishwasher
- Disposal
Flooring
- Carpet
- Laminate
Bedrooms and Bathrooms
- 2 Bedrooms
- Retreat
Laundry
- Dryer
- Washer
Home Security
Eco-Friendly Details
- Solar Power System
Pool
- In Ground Spa
- Solar Heated Pool
Outdoor Features
- Balcony
- Deck
Utilities
- Zoned Heating and Cooling
- Radiant Heating System
- Water Filtration System
- Electric Water Heater
- Water Purifier
Community Details
Overview
- Association fees include common area maintenance, exterior bldg maintenance, limited insurance, pest control, roof maintenance, sewer, termite, trash pickup
- 5 Units
- Canyon Rim Association
- Canyon Rim Community
- Clairemont Subdivision
Amenities
- Community Barbecue Grill
- Clubhouse
Recreation
- Tennis Courts
- Pickleball Courts
- Community Pool
- Community Spa
Pet Policy
- Pets allowed on a case-by-case basis
Security
- Carbon Monoxide Detectors
- Fire and Smoke Detector
Map
Create a Home Valuation Report for This Property
The Home Valuation Report is an in-depth analysis detailing your home's value as well as a comparison with similar homes in the area
Home Values in the Area
Average Home Value in this Area
Tax History
| Year | Tax Paid | Tax Assessment Tax Assessment Total Assessment is a certain percentage of the fair market value that is determined by local assessors to be the total taxable value of land and additions on the property. | Land | Improvement |
|---|---|---|---|---|
| 2025 | $5,965 | $492,749 | $150,824 | $341,925 |
| 2024 | $5,965 | $483,088 | $147,867 | $335,221 |
| 2023 | $5,833 | $473,617 | $144,968 | $328,649 |
| 2022 | $5,678 | $464,331 | $142,126 | $322,205 |
| 2021 | $5,640 | $455,228 | $139,340 | $315,888 |
| 2020 | $5,571 | $450,561 | $137,912 | $312,649 |
| 2019 | $5,472 | $441,727 | $135,208 | $306,519 |
| 2018 | $5,117 | $433,066 | $132,557 | $300,509 |
| 2017 | $4,996 | $424,575 | $129,958 | $294,617 |
| 2016 | $4,916 | $416,251 | $127,410 | $288,841 |
| 2015 | $2,728 | $236,868 | $72,503 | $164,365 |
| 2014 | -- | $232,229 | $71,083 | $161,146 |
Source: Public Records
Property History
| Date | Event | Price | List to Sale | Price per Sq Ft |
|---|---|---|---|---|
| 10/28/2025 10/28/25 | Price Changed | $798,000 | -1.5% | $660 / Sq Ft |
| 10/22/2025 10/22/25 | For Sale | $810,000 | 0.0% | $669 / Sq Ft |
| 01/11/2021 01/11/21 | Rented | $1,300 | 0.0% | -- |
| 09/01/2020 09/01/20 | For Rent | $1,300 | -- | -- |
Source: San Diego MLS
Purchase History
| Date | Type | Sale Price | Title Company |
|---|---|---|---|
| Grant Deed | $410,000 | Lawyers Title | |
| Interfamily Deed Transfer | -- | Ticor Title Company | |
| Interfamily Deed Transfer | -- | Commonwealth Land Title Co | |
| Deed | $161,000 | -- | |
| Deed | $117,000 | -- |
Source: Public Records
Mortgage History
| Date | Status | Loan Amount | Loan Type |
|---|---|---|---|
| Previous Owner | $389,500 | New Conventional | |
| Previous Owner | $92,000 | Stand Alone Refi Refinance Of Original Loan | |
| Previous Owner | $128,800 | Purchase Money Mortgage |
Source: Public Records
Source: San Diego MLS
MLS Number: 250042091
APN: 359-630-06-73
Nearby Homes
- 4654 Lisann St
- 4690 Lisann St
- 4687 Murat Ct
- 3216 Keokuk Ct
- 3040 Caminito Arenoso
- 5777 Desert View Dr
- 5745 Soledad Mountain Rd
- 3112 Luna Ave
- 2173 Caminito San Martin
- 2163 Caminito Circulo Norte Unit 126
- 5826 Soledad Mountain Rd
- 4543 Moraga Ave
- 5259 Pacifica Dr
- 2065 Caminito San Nicholas
- 5165 Pacifica Dr
- 5497 Coral Reef Ave
- 4527 Kickapoo Ct
- 5515 Thunderbird Ln
- 2871 Caminito Merion
- 3571 Idlewild Way
- 2880 Murat St
- 2398
- 4425 Caminito Pedernal
- 3252 Jemez Dr
- 3099 Driscoll Dr
- 5191 Bothe Ave
- 4340 Moraga Ave
- 5108 Pacifica Dr Unit ID1024463P
- 2585 Caminito Muirfield
- 3467-71 Luna Ave
- 3558 Hatteras Ave
- 4060 Huerfano Ave Unit 246
- 4060 Huerfano Ave Unit 138
- 4060 Huerfano Ave
- 2271 Via Anita
- 3564 Clairemont Mesa Blvd
- 1828 Caminito Ascua
- 3617 Martha St
- 3653 Jennifer St
- 1608 Caminito Asterisco
