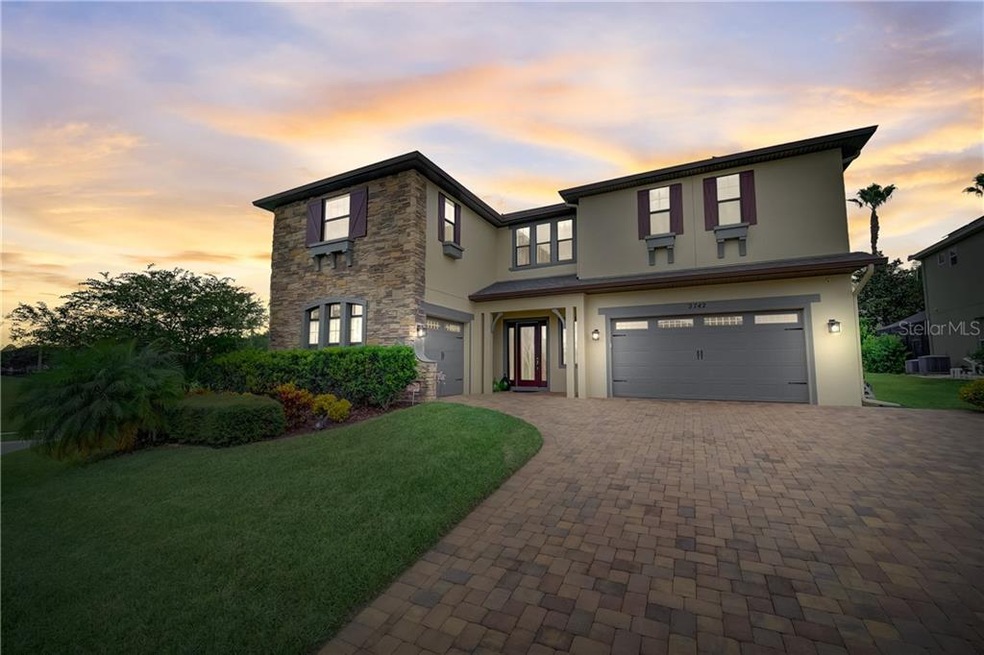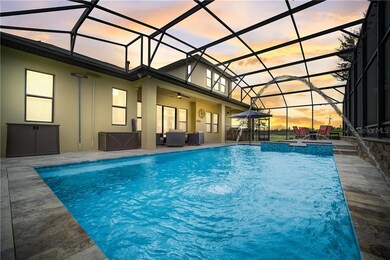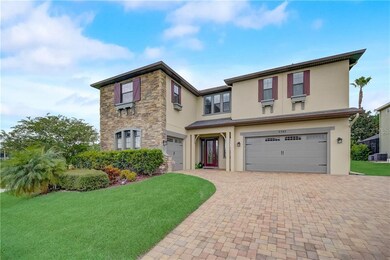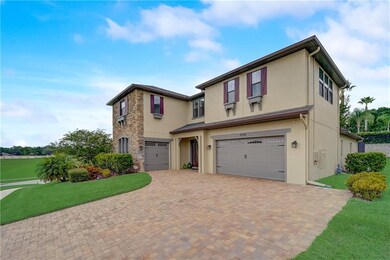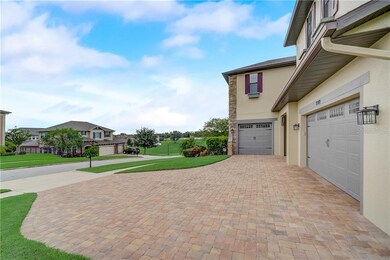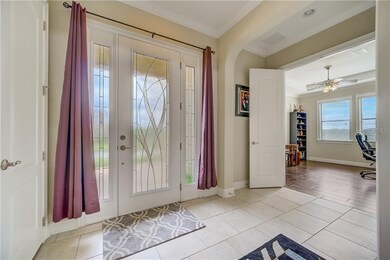
2742 Fletching Ct Clermont, FL 34711
Highlights
- Screened Pool
- Open Floorplan
- Outdoor Kitchen
- Gated Community
- Contemporary Architecture
- Loft
About This Home
As of May 2023Magnificent 2-Story Custom Pool Home!!! 4,132 square feet of solar & gas-powered living space built on a premium . 24 acre lot at the end of a cul-de-sac street. It's a dream come true! The floor plan includes 5 bedrooms, 3 full baths, loft, formal dining room, a great room that holds a gourmet eat-in kitchen, dinette & living room, interior laundry room, and a 2-bay/3-car garage. The upstairs holds the primary bedroom/bath, 2 secondary bedrooms w/ a Jack-and-Jill bath & the loft. All other spaces are downstairs. Fully upgraded, noteworthy elements include an elegant split staircase w/ cast iron spindles & under stairs storage, granite counter tops everywhere, trey ceilings, loft is wired for TV & surround sound, smartphone app powers the garage doors & sprinkler system, kitchen has built-in microwave/dual wall convection ovens/gas cooktop which all remain in the home. Outdoors, this curb appeal is like no other. With a wide open green space as its backdrop, this property stands tall and proud, leaving a lasting memory for all. Stone elevation, expanded driveway & fresh exterior paint are just a few elements that allow this home to shine. In the back, an oversized lanai w/ summer kitchen overlooks a custom heated pool/hot tub w/ water feature. All screen-enclosed, this backyard oasis is your everyday vacation away from the world. Hunters Run HOA provides gated access & community playground/pool. Home will be your new favorite place to be. Come see it, today!
Last Agent to Sell the Property
Juan Castro
REDFIN CORPORATION License #3040211 Listed on: 10/08/2020

Home Details
Home Type
- Single Family
Est. Annual Taxes
- $5,428
Year Built
- Built in 2013
Lot Details
- 10,624 Sq Ft Lot
- Property fronts a private road
- South Facing Home
- Mature Landscaping
- Corner Lot
- Oversized Lot
- Irrigation
- Landscaped with Trees
HOA Fees
- $78 Monthly HOA Fees
Parking
- 3 Car Attached Garage
- Parking Pad
- Garage Door Opener
- Driveway
- On-Street Parking
- Open Parking
Home Design
- Contemporary Architecture
- Slab Foundation
- Shingle Roof
- Block Exterior
- Stucco
Interior Spaces
- 4,132 Sq Ft Home
- 1-Story Property
- Open Floorplan
- Tray Ceiling
- High Ceiling
- Ceiling Fan
- Window Treatments
- Sliding Doors
- Great Room
- Separate Formal Living Room
- Formal Dining Room
- Loft
- Storage Room
- Laundry Room
- Inside Utility
Kitchen
- Eat-In Kitchen
- Built-In Convection Oven
- Range
- Microwave
- Dishwasher
- Stone Countertops
- Disposal
Flooring
- Carpet
- Laminate
- Ceramic Tile
Bedrooms and Bathrooms
- 5 Bedrooms
- Split Bedroom Floorplan
- Walk-In Closet
- 3 Full Bathrooms
Pool
- Screened Pool
- Heated In Ground Pool
- Heated Spa
- In Ground Spa
- Gunite Pool
- Fence Around Pool
- Child Gate Fence
- Pool Lighting
Outdoor Features
- Covered patio or porch
- Outdoor Kitchen
- Exterior Lighting
- Outdoor Grill
- Rain Gutters
Utilities
- Central Heating and Cooling System
- Heat Pump System
- Gas Water Heater
- High Speed Internet
- Cable TV Available
Listing and Financial Details
- Down Payment Assistance Available
- Homestead Exemption
- Visit Down Payment Resource Website
- Tax Lot 85
- Assessor Parcel Number 10-23-26-0100-000-08500
Community Details
Overview
- Association fees include community pool, private road, recreational facilities
- Southwest Property Management Association, Phone Number (407) 656-1081
- Hunters Run Ph 1 Subdivision
- The community has rules related to deed restrictions
Recreation
- Community Playground
- Community Pool
Security
- Gated Community
Ownership History
Purchase Details
Home Financials for this Owner
Home Financials are based on the most recent Mortgage that was taken out on this home.Purchase Details
Home Financials for this Owner
Home Financials are based on the most recent Mortgage that was taken out on this home.Purchase Details
Home Financials for this Owner
Home Financials are based on the most recent Mortgage that was taken out on this home.Similar Homes in Clermont, FL
Home Values in the Area
Average Home Value in this Area
Purchase History
| Date | Type | Sale Price | Title Company |
|---|---|---|---|
| Warranty Deed | $800,000 | First International Title | |
| Warranty Deed | $525,000 | First American Title Ins Co | |
| Special Warranty Deed | $399,100 | First American Title Ins Co |
Mortgage History
| Date | Status | Loan Amount | Loan Type |
|---|---|---|---|
| Previous Owner | $183,000 | New Conventional | |
| Previous Owner | $100,000 | Stand Alone Second | |
| Previous Owner | $380,000 | New Conventional | |
| Previous Owner | $379,129 | New Conventional |
Property History
| Date | Event | Price | Change | Sq Ft Price |
|---|---|---|---|---|
| 05/08/2023 05/08/23 | Sold | $800,000 | -5.8% | $194 / Sq Ft |
| 04/19/2023 04/19/23 | Pending | -- | -- | -- |
| 03/29/2023 03/29/23 | For Sale | $848,888 | +61.7% | $205 / Sq Ft |
| 11/16/2020 11/16/20 | Sold | $525,000 | 0.0% | $127 / Sq Ft |
| 10/09/2020 10/09/20 | Pending | -- | -- | -- |
| 10/08/2020 10/08/20 | For Sale | $524,900 | -- | $127 / Sq Ft |
Tax History Compared to Growth
Tax History
| Year | Tax Paid | Tax Assessment Tax Assessment Total Assessment is a certain percentage of the fair market value that is determined by local assessors to be the total taxable value of land and additions on the property. | Land | Improvement |
|---|---|---|---|---|
| 2025 | $10,326 | $693,092 | $120,000 | $573,092 |
| 2024 | $10,326 | $693,092 | $120,000 | $573,092 |
| 2023 | $10,326 | $677,914 | $120,000 | $557,914 |
| 2022 | $8,903 | $531,945 | $64,500 | $467,445 |
| 2021 | $7,704 | $454,606 | $0 | $0 |
| 2020 | $6,033 | $393,507 | $0 | $0 |
| 2019 | $5,428 | $343,276 | $0 | $0 |
| 2018 | $5,226 | $336,876 | $0 | $0 |
| 2017 | $5,137 | $329,948 | $0 | $0 |
| 2016 | $5,114 | $323,162 | $0 | $0 |
| 2015 | $5,233 | $320,916 | $0 | $0 |
| 2014 | $5,097 | $318,370 | $0 | $0 |
Agents Affiliated with this Home
-
Sherif Nassif

Seller's Agent in 2023
Sherif Nassif
EMPIRE NETWORK REALTY
(407) 683-1672
1 in this area
24 Total Sales
-
Tiss Morrell

Buyer's Agent in 2023
Tiss Morrell
KELLER WILLIAMS REALTY AT THE PARKS
(407) 920-9602
5 in this area
435 Total Sales
-
J
Seller's Agent in 2020
Juan Castro
REDFIN CORPORATION
-
NATHANIEL SULEIMAN

Buyer's Agent in 2020
NATHANIEL SULEIMAN
CENTRAL CITY REALTY
(352) 456-1941
1 in this area
236 Total Sales
Map
Source: Stellar MLS
MLS Number: O5896523
APN: 10-23-26-0100-000-08500
- 2731 Flintlock Ave
- 2696 Clearview St
- 4065 Kingsley St
- 4133 Foxhound Dr
- 4088 Kingsley St
- 4113 Longbow Dr
- 3905 Westerham Dr
- 3732 Fallscrest Cir
- 3827 Westerham Dr
- 3918 Doune Way
- 2415 Twickingham Ct
- 3586 Eversholt St
- 3603 Eversholt St
- 2409 Twickingham Ct
- 3813 Westerham Dr
- 3821 Doune Way
- 3817 Doune Way
- 3812 Westerham Dr
- 2871 Sandy Cay St
- 3725 Westerham Dr
