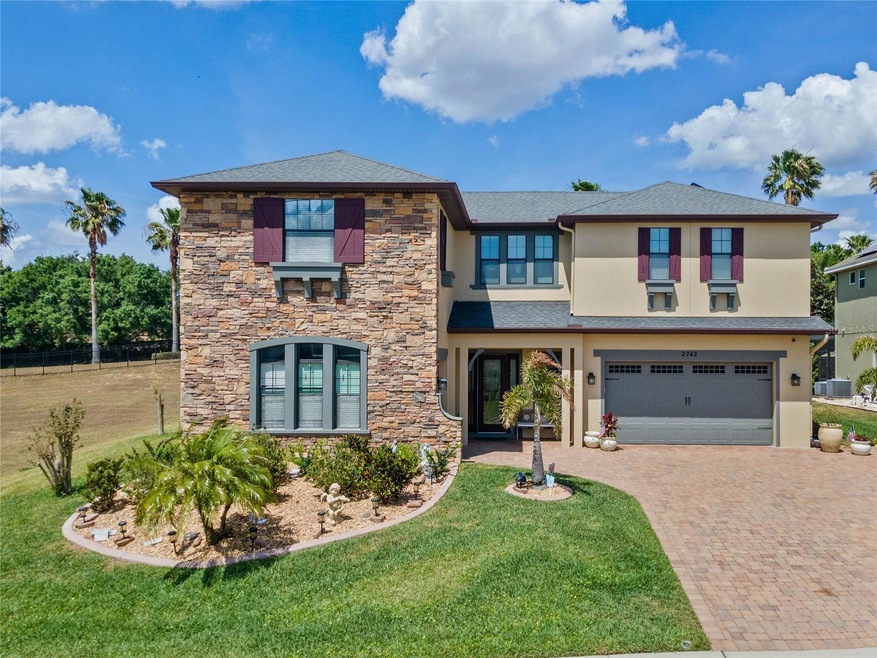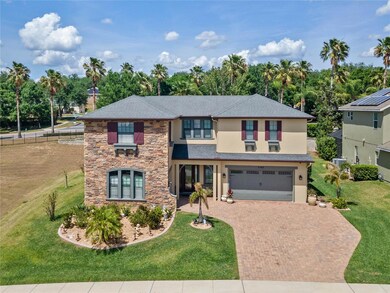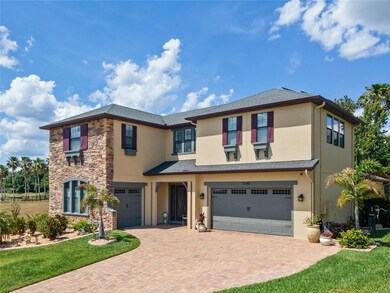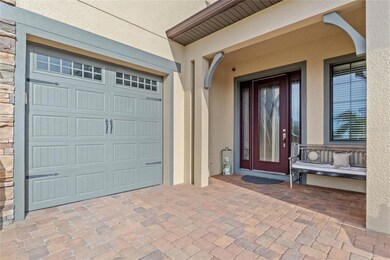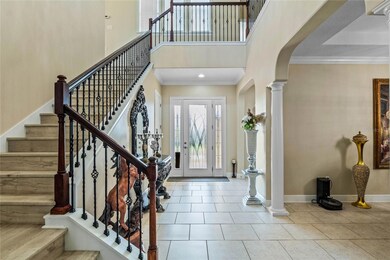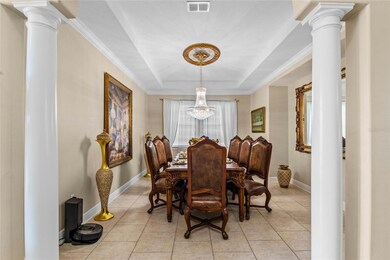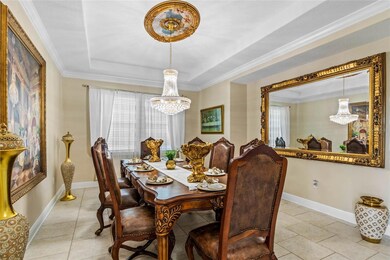
2742 Fletching Ct Clermont, FL 34711
Highlights
- Screened Pool
- Open Floorplan
- Outdoor Kitchen
- Gated Community
- Private Lot
- Attic
About This Home
As of May 2023Welcome to Hunters Run community located in the beautiful city of Clermont, Florida. This stunning luxurious Home set on a premium lot at the end of a cul-de-sac spread over 4132 square feet of living space with beautiful landscaping, a stone paved driveway to your 3-car garage. Once you entered the house you'll be greeted by the foyer with high ceilings and elegant lighting chandelier. This amazing, meticulously well-maintained home has tons to offer, a fully paid Solar System to save you a lot on energy bills, as home features 5 bedrooms and 3 bathrooms, as you walk inside you will meet a comfortable office room that features large windows and provides ample natural light following with a grand spacious dining room with a tray ceiling that is centered with a golden Medalion and a luxury chandelier.
Step into this stunning, updated kitchen and feel right at home. The spacious layout and modern finishes make this the perfect spot for hosting dinner parties or whipping up your favorite meals. The sleek granite countertops and stainless-steel appliances are a chef's dream, while the ample cabinetry provides plenty of storage space for all your kitchen gadgets.
The stunning family room boasts an exquisite tray ceiling features chandelier surrounded by intricate medallion, adding an extra touch of elegance to the space. The lovely downstairs bedroom is the perfect spot for a relaxing vacation with its convenient location by the pool.
The spacious master bedroom suite is located on the second floor with an open layout that is filled with natural light while the en-suite bathroom boasts a spa with its large soaking tub and separate walk-in shower. The bathroom is also equipped with dual vanities, allowing for easy and comfortable morning routines. The two secondary bedrooms conveniently upstairs with a Jack-and-Jill bath. The bonus room is offering a versatile and comfortable living space for relaxing, playing, working and entertaining.
The real treasure of this suburban paradise is the outdoor living area as you step through the sliding glass doors and onto the pool deck outfitted with travertine tile. Relax under the mansard style screen enclosure and enjoy some shade under the spacious covered lanai.
Enjoy the saltwater heated self-cleaning pool and spa with ample space for entertaining families and friends.
The community is conveniently located close to great schools, hospitals, shopping, restaurants and major Highways. Don't miss the opportunity to make this beautiful house your forever home. Schedule your visit today!
Last Agent to Sell the Property
EMPIRE NETWORK REALTY License #3330945 Listed on: 03/29/2023

Home Details
Home Type
- Single Family
Est. Annual Taxes
- $8,903
Year Built
- Built in 2013
Lot Details
- 10,624 Sq Ft Lot
- Cul-De-Sac
- South Facing Home
- Landscaped
- Private Lot
- Corner Lot
- Metered Sprinkler System
HOA Fees
- $85 Monthly HOA Fees
Parking
- 3 Car Attached Garage
- Parking Pad
- Garage Door Opener
- Driveway
- On-Street Parking
- Open Parking
Home Design
- Bi-Level Home
- Slab Foundation
- Shingle Roof
- Block Exterior
- Stucco
Interior Spaces
- 4,132 Sq Ft Home
- Open Floorplan
- Tray Ceiling
- High Ceiling
- Ceiling Fan
- Window Treatments
- Living Room
- Formal Dining Room
- Bonus Room
- Attic
Kitchen
- Eat-In Kitchen
- Built-In Convection Oven
- Cooktop
- Microwave
- Dishwasher
- Stone Countertops
- Disposal
Flooring
- Brick
- Laminate
- Ceramic Tile
- Vinyl
Bedrooms and Bathrooms
- 5 Bedrooms
- Walk-In Closet
- 3 Full Bathrooms
Laundry
- Laundry Room
- Laundry on upper level
- Dryer
- Washer
Eco-Friendly Details
- Solar Heating System
Pool
- Screened Pool
- Heated In Ground Pool
- In Ground Spa
- Gunite Pool
- Saltwater Pool
- Fence Around Pool
- Pool Lighting
Outdoor Features
- Enclosed patio or porch
- Outdoor Kitchen
- Rain Gutters
- Private Mailbox
Utilities
- Central Heating and Cooling System
- Heating System Uses Natural Gas
- Heat Pump System
- Gas Water Heater
Listing and Financial Details
- Visit Down Payment Resource Website
- Tax Lot 85
- Assessor Parcel Number 10-23-26-0100-000-08500
Community Details
Overview
- Association fees include pool
- Evergreen Lifestyles Management/ Joey Arroyo Association, Phone Number (877) 221-6919
- Hunters Run Ph 1 Subdivision
- The community has rules related to deed restrictions
Recreation
- Community Playground
- Community Pool
Security
- Gated Community
Ownership History
Purchase Details
Home Financials for this Owner
Home Financials are based on the most recent Mortgage that was taken out on this home.Purchase Details
Home Financials for this Owner
Home Financials are based on the most recent Mortgage that was taken out on this home.Purchase Details
Home Financials for this Owner
Home Financials are based on the most recent Mortgage that was taken out on this home.Similar Homes in the area
Home Values in the Area
Average Home Value in this Area
Purchase History
| Date | Type | Sale Price | Title Company |
|---|---|---|---|
| Warranty Deed | $800,000 | First International Title | |
| Warranty Deed | $525,000 | First American Title Ins Co | |
| Special Warranty Deed | $399,100 | First American Title Ins Co |
Mortgage History
| Date | Status | Loan Amount | Loan Type |
|---|---|---|---|
| Previous Owner | $183,000 | New Conventional | |
| Previous Owner | $100,000 | Stand Alone Second | |
| Previous Owner | $380,000 | New Conventional | |
| Previous Owner | $379,129 | New Conventional |
Property History
| Date | Event | Price | Change | Sq Ft Price |
|---|---|---|---|---|
| 05/08/2023 05/08/23 | Sold | $800,000 | -5.8% | $194 / Sq Ft |
| 04/19/2023 04/19/23 | Pending | -- | -- | -- |
| 03/29/2023 03/29/23 | For Sale | $848,888 | +61.7% | $205 / Sq Ft |
| 11/16/2020 11/16/20 | Sold | $525,000 | 0.0% | $127 / Sq Ft |
| 10/09/2020 10/09/20 | Pending | -- | -- | -- |
| 10/08/2020 10/08/20 | For Sale | $524,900 | -- | $127 / Sq Ft |
Tax History Compared to Growth
Tax History
| Year | Tax Paid | Tax Assessment Tax Assessment Total Assessment is a certain percentage of the fair market value that is determined by local assessors to be the total taxable value of land and additions on the property. | Land | Improvement |
|---|---|---|---|---|
| 2025 | $10,326 | $693,092 | $120,000 | $573,092 |
| 2024 | $10,326 | $693,092 | $120,000 | $573,092 |
| 2023 | $10,326 | $677,914 | $120,000 | $557,914 |
| 2022 | $8,903 | $531,945 | $64,500 | $467,445 |
| 2021 | $7,704 | $454,606 | $0 | $0 |
| 2020 | $6,033 | $393,507 | $0 | $0 |
| 2019 | $5,428 | $343,276 | $0 | $0 |
| 2018 | $5,226 | $336,876 | $0 | $0 |
| 2017 | $5,137 | $329,948 | $0 | $0 |
| 2016 | $5,114 | $323,162 | $0 | $0 |
| 2015 | $5,233 | $320,916 | $0 | $0 |
| 2014 | $5,097 | $318,370 | $0 | $0 |
Agents Affiliated with this Home
-
Sherif Nassif

Seller's Agent in 2023
Sherif Nassif
EMPIRE NETWORK REALTY
(407) 683-1672
1 in this area
24 Total Sales
-
Tiss Morrell

Buyer's Agent in 2023
Tiss Morrell
KELLER WILLIAMS REALTY AT THE PARKS
(407) 920-9602
5 in this area
435 Total Sales
-
J
Seller's Agent in 2020
Juan Castro
REDFIN CORPORATION
-
NATHANIEL SULEIMAN

Buyer's Agent in 2020
NATHANIEL SULEIMAN
CENTRAL CITY REALTY
(352) 456-1941
1 in this area
236 Total Sales
Map
Source: Stellar MLS
MLS Number: O6100074
APN: 10-23-26-0100-000-08500
- 2731 Flintlock Ave
- 2696 Clearview St
- 4065 Kingsley St
- 4133 Foxhound Dr
- 4088 Kingsley St
- 4113 Longbow Dr
- 3905 Westerham Dr
- 3732 Fallscrest Cir
- 3827 Westerham Dr
- 3918 Doune Way
- 2415 Twickingham Ct
- 3586 Eversholt St
- 3603 Eversholt St
- 2409 Twickingham Ct
- 3813 Westerham Dr
- 3821 Doune Way
- 3817 Doune Way
- 3812 Westerham Dr
- 2871 Sandy Cay St
- 3725 Westerham Dr
