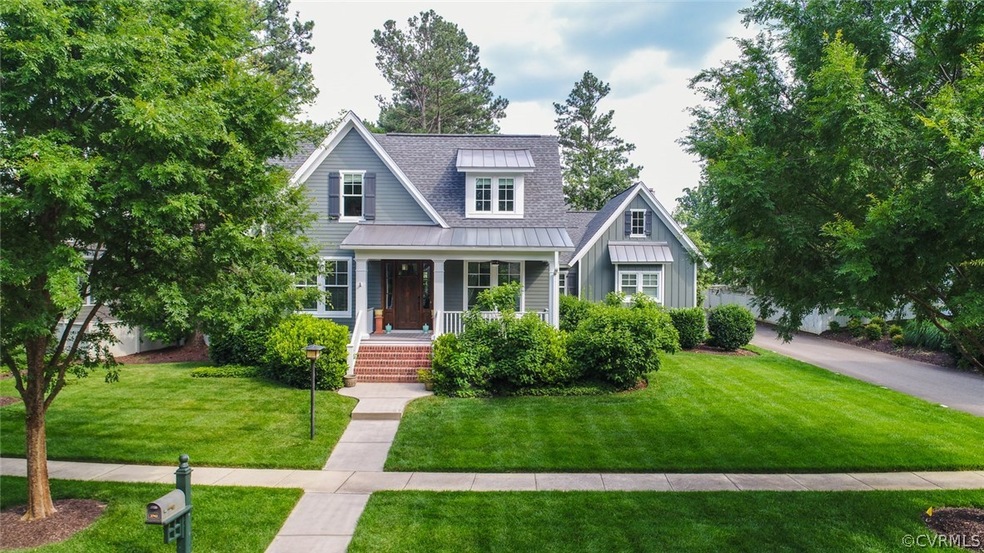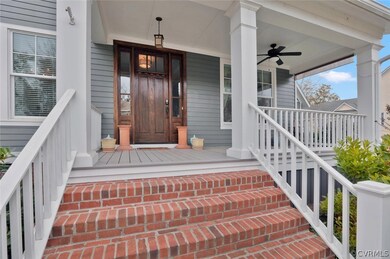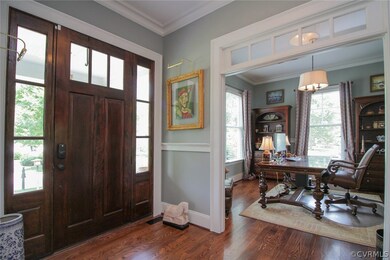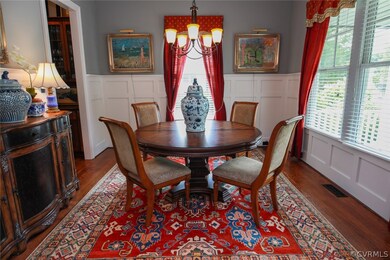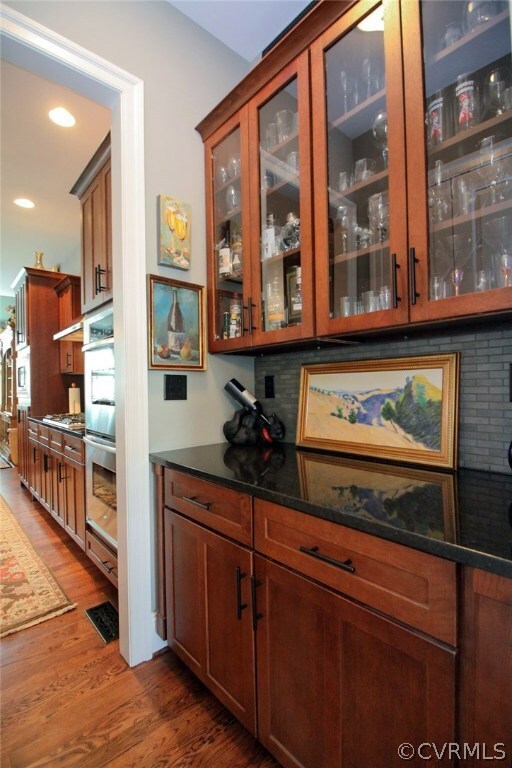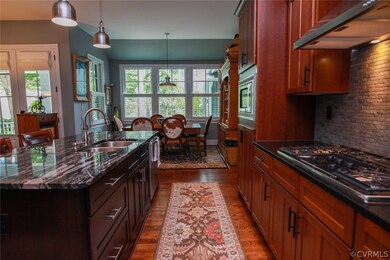
2742 Live Oak Ln Midlothian, VA 23113
Robious NeighborhoodHighlights
- Craftsman Architecture
- Wood Flooring
- Loft
- James River High School Rated A-
- Main Floor Primary Bedroom
- 3 Fireplaces
About This Home
As of August 2018Craftsman style at its best in lovely Oak Park! This home has the old Richmond charm of Ginter Park with modern amenities and an open floor plan that allows 1st floor living. The attention to detail is evident when you first walk in this home. Enjoy features such as a 1st floor office, wainscot panels in dining room, butler's pantry, kitchen with large breakfast nook and granite island that opens to the family room. The family room has a long window seat and gas fireplace flanked by built-in bookcases. The 1st floor master suite has a custom walk-in closet by California Closets, a large master bath with a double sink vanity, a stand-alone slipper tub, large tiled shower and water closet. The rear entry attached garage leads to the mud room. Upstairs you will find a loft and three large bedrooms all with walk-in closets and direct access to full baths. Stroll on the sidewalk paths that wind through the neighborhood, spend time with your neighbors at the community park area or just relax on your front or back porch enjoying the breeze from the ceiling fans. Oak Park is in close proximity to shopping and restaurants and easy access to downtown or Short Pump!
Last Agent to Sell the Property
Sandra Rozzelle
Shaheen Ruth Martin & Fonville License #0225222863 Listed on: 07/08/2017
Last Buyer's Agent
Mike Vandeweghe
Andes Real Estate Co Inc License #0225017502
Home Details
Home Type
- Single Family
Est. Annual Taxes
- $6,034
Year Built
- Built in 2011
Lot Details
- 0.35 Acre Lot
- Privacy Fence
- Wood Fence
- Back Yard Fenced
- Landscaped
- Level Lot
- Sprinkler System
- Zoning described as R15
HOA Fees
- $100 Monthly HOA Fees
Parking
- 2 Car Attached Garage
- Oversized Parking
- Rear-Facing Garage
- Garage Door Opener
- Driveway
Home Design
- Craftsman Architecture
- Brick Exterior Construction
- Composition Roof
- Metal Roof
- HardiePlank Type
Interior Spaces
- 3,332 Sq Ft Home
- 2-Story Property
- Wired For Data
- Built-In Features
- Bookcases
- High Ceiling
- Ceiling Fan
- 3 Fireplaces
- Electric Fireplace
- Gas Fireplace
- Thermal Windows
- Separate Formal Living Room
- Loft
- Home Security System
Kitchen
- Breakfast Area or Nook
- Butlers Pantry
- Microwave
- Kitchen Island
- Granite Countertops
Flooring
- Wood
- Tile
- Vinyl
Bedrooms and Bathrooms
- 4 Bedrooms
- Primary Bedroom on Main
- Walk-In Closet
- Double Vanity
Outdoor Features
- Patio
- Exterior Lighting
- Front Porch
Schools
- Bon Air Elementary School
- Robious Middle School
- James River High School
Utilities
- Zoned Heating and Cooling
- Heating System Uses Natural Gas
- Tankless Water Heater
- High Speed Internet
Listing and Financial Details
- Exclusions: See Agent Only Notes
- Tax Lot 9
- Assessor Parcel Number 743-71-79-56-800-000
Community Details
Overview
- Oak Park Subdivision
Amenities
- Common Area
Ownership History
Purchase Details
Purchase Details
Home Financials for this Owner
Home Financials are based on the most recent Mortgage that was taken out on this home.Purchase Details
Home Financials for this Owner
Home Financials are based on the most recent Mortgage that was taken out on this home.Purchase Details
Purchase Details
Purchase Details
Purchase Details
Home Financials for this Owner
Home Financials are based on the most recent Mortgage that was taken out on this home.Similar Homes in Midlothian, VA
Home Values in the Area
Average Home Value in this Area
Purchase History
| Date | Type | Sale Price | Title Company |
|---|---|---|---|
| Interfamily Deed Transfer | -- | None Available | |
| Warranty Deed | $722,500 | Atlantic Coast Stlmnt Svcs | |
| Warranty Deed | $715,000 | Attorney | |
| Special Warranty Deed | $616,500 | -- | |
| Warranty Deed | $587,500 | -- | |
| Deed | $88,900 | -- | |
| Deed | $267,700 | -- |
Mortgage History
| Date | Status | Loan Amount | Loan Type |
|---|---|---|---|
| Previous Owner | $1,000,000 | Construction |
Property History
| Date | Event | Price | Change | Sq Ft Price |
|---|---|---|---|---|
| 08/31/2018 08/31/18 | Sold | $722,500 | -1.7% | $218 / Sq Ft |
| 07/12/2018 07/12/18 | Pending | -- | -- | -- |
| 06/26/2018 06/26/18 | Price Changed | $735,000 | -2.0% | $222 / Sq Ft |
| 06/13/2018 06/13/18 | For Sale | $750,000 | +4.9% | $226 / Sq Ft |
| 02/02/2018 02/02/18 | Sold | $715,000 | -4.7% | $215 / Sq Ft |
| 12/07/2017 12/07/17 | Pending | -- | -- | -- |
| 07/08/2017 07/08/17 | For Sale | $750,000 | -- | $225 / Sq Ft |
Tax History Compared to Growth
Tax History
| Year | Tax Paid | Tax Assessment Tax Assessment Total Assessment is a certain percentage of the fair market value that is determined by local assessors to be the total taxable value of land and additions on the property. | Land | Improvement |
|---|---|---|---|---|
| 2025 | $7,805 | $874,200 | $200,000 | $674,200 |
| 2024 | $7,805 | $826,200 | $180,000 | $646,200 |
| 2023 | $7,098 | $780,000 | $136,000 | $644,000 |
| 2022 | $6,906 | $750,600 | $126,000 | $624,600 |
| 2021 | $6,931 | $722,600 | $122,000 | $600,600 |
| 2020 | $6,664 | $701,500 | $122,000 | $579,500 |
| 2019 | $6,664 | $701,500 | $122,000 | $579,500 |
| 2018 | $6,266 | $660,700 | $120,000 | $540,700 |
| 2017 | $6,206 | $641,200 | $110,000 | $531,200 |
| 2016 | $6,034 | $628,500 | $102,000 | $526,500 |
| 2015 | $5,943 | $616,500 | $90,000 | $526,500 |
| 2014 | $5,749 | $596,200 | $80,000 | $516,200 |
Agents Affiliated with this Home
-

Seller's Agent in 2018
Mike Vandeweghe
Andes Real Estate Co Inc
(804) 514-1451
-

Seller's Agent in 2018
Sandra Rozzelle
Shaheen Ruth Martin & Fonville
-
K
Buyer's Agent in 2018
Ken Nachman - Base Camp Realty
Better Homes and Gardens Real Estate Main Street Properties
Map
Source: Central Virginia Regional MLS
MLS Number: 1725240
APN: 743-71-79-56-800-000
- 11218 Guilford Rd
- 2911 Park Ridge Rd
- 10401 W Huguenot Rd
- 10540 Corley Home Place
- 1948 Neptune Dr
- 10700 Old Gun Trace
- 2200 Old Indian Rd
- 3320 Traylor Dr
- 10236 Ashburn Rd
- 3510 Lansdowne Rd
- 10220 W Huguenot Rd
- 3571 Archer Springs Terrace
- 2851 Penrose Dr
- 11605 E Briar Patch Dr
- 2707 Scarsborough Dr
- 3410 Traylor Dr
- 2410 Hillanne Dr
- 11719 S Briar Patch Dr
- 11753 N Briar Patch Dr
- 1816 Sealing Wax Way
