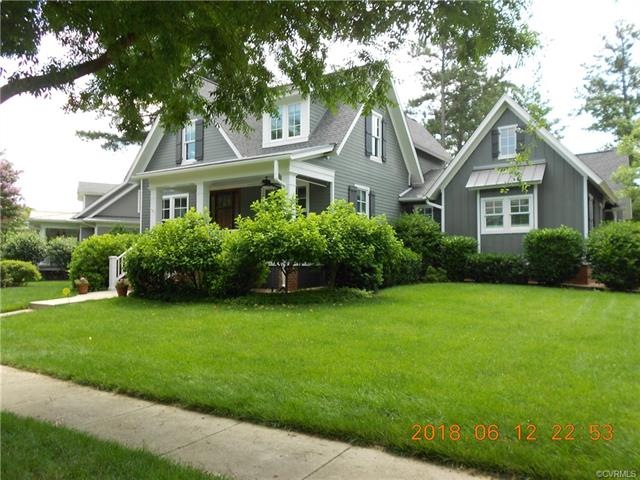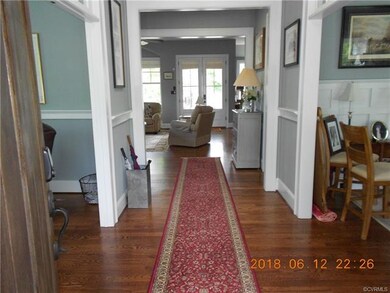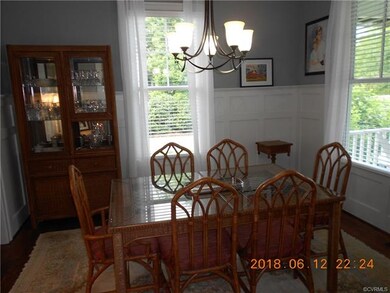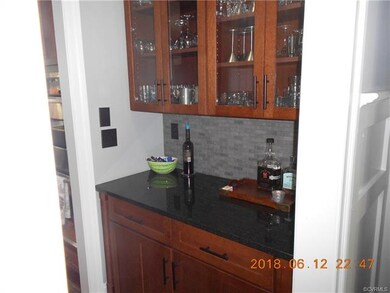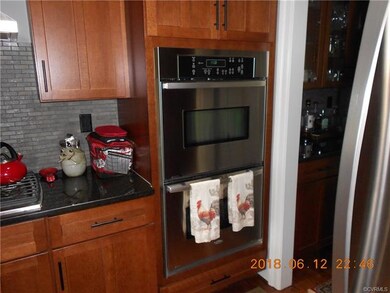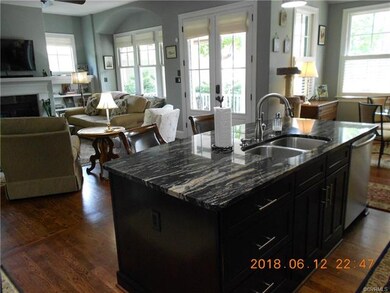
2742 Live Oak Ln Midlothian, VA 23113
Robious NeighborhoodHighlights
- Craftsman Architecture
- Deck
- Main Floor Primary Bedroom
- James River High School Rated A-
- Wood Flooring
- Loft
About This Home
As of August 2018Craftsman style at its best in sought after Oak Park. This home has Ginter Park charm, modern amenities and an open floor plan that allows first floor living. Attention to detail is evident. Enjoy features such as first floor office, wainscot panels in dining room, butler's pantry, kitchen with large breakfast nook and granite island that opens to family room. Family room has window seat and gas fireplace flanked by bookcases. First floor master suite has a custom walkin California Closet, a large master bath with double sink vanity, large tiled shower, stand alone soaking tub, and water closet. The rear entry attached garage leads into mudroom. Upstairs you will find a loft and 3 large bedrooms, all with walk in closets and adjoining baths. Sidewalks throughout neighborhood. Oak Park is convenient to shopping, restaurants, downtown or 288. Relax on your porches under ceiling fans.
Last Agent to Sell the Property
Mike Vandeweghe
Andes Real Estate Co Inc License #0225017502 Listed on: 06/13/2018
Last Buyer's Agent
Ken Nachman - Base Camp Realty
BHG Base Camp License #0225077684
Home Details
Home Type
- Single Family
Est. Annual Taxes
- $6,156
Year Built
- Built in 2011
Lot Details
- 0.35 Acre Lot
- Privacy Fence
- Wood Fence
- Back Yard Fenced
- Sprinkler System
- Zoning described as R15
HOA Fees
- $100 Monthly HOA Fees
Parking
- 2 Car Attached Garage
- Workshop in Garage
- Rear-Facing Garage
- Garage Door Opener
- Driveway
- On-Street Parking
- Off-Street Parking
Home Design
- Craftsman Architecture
- Brick Exterior Construction
- Composition Roof
- Metal Roof
- HardiePlank Type
Interior Spaces
- 3,312 Sq Ft Home
- 2-Story Property
- Built-In Features
- Bookcases
- High Ceiling
- Ceiling Fan
- Gas Fireplace
- Thermal Windows
- Window Treatments
- Separate Formal Living Room
- Loft
- Workshop
- Crawl Space
Kitchen
- Breakfast Area or Nook
- Butlers Pantry
- Double Self-Cleaning Oven
- Gas Cooktop
- Microwave
- Ice Maker
- Dishwasher
- Kitchen Island
- Granite Countertops
- Disposal
Flooring
- Wood
- Ceramic Tile
- Vinyl
Bedrooms and Bathrooms
- 4 Bedrooms
- Primary Bedroom on Main
- Double Vanity
Laundry
- Dryer
- Washer
Home Security
- Home Security System
- Fire and Smoke Detector
Outdoor Features
- Deck
- Exterior Lighting
- Front Porch
Schools
- Robious Elementary And Middle School
- James River High School
Utilities
- Zoned Heating and Cooling
- Heating System Uses Natural Gas
- Heat Pump System
- Vented Exhaust Fan
- Tankless Water Heater
Listing and Financial Details
- Tax Lot 9
- Assessor Parcel Number 743-71-79-56-800-000
Community Details
Overview
- Oak Park Subdivision
Amenities
- Common Area
Ownership History
Purchase Details
Purchase Details
Home Financials for this Owner
Home Financials are based on the most recent Mortgage that was taken out on this home.Purchase Details
Home Financials for this Owner
Home Financials are based on the most recent Mortgage that was taken out on this home.Purchase Details
Purchase Details
Purchase Details
Purchase Details
Home Financials for this Owner
Home Financials are based on the most recent Mortgage that was taken out on this home.Similar Homes in Midlothian, VA
Home Values in the Area
Average Home Value in this Area
Purchase History
| Date | Type | Sale Price | Title Company |
|---|---|---|---|
| Interfamily Deed Transfer | -- | None Available | |
| Warranty Deed | $722,500 | Atlantic Coast Stlmnt Svcs | |
| Warranty Deed | $715,000 | Attorney | |
| Special Warranty Deed | $616,500 | -- | |
| Warranty Deed | $587,500 | -- | |
| Deed | $88,900 | -- | |
| Deed | $267,700 | -- |
Mortgage History
| Date | Status | Loan Amount | Loan Type |
|---|---|---|---|
| Previous Owner | $1,000,000 | Construction |
Property History
| Date | Event | Price | Change | Sq Ft Price |
|---|---|---|---|---|
| 08/31/2018 08/31/18 | Sold | $722,500 | -1.7% | $218 / Sq Ft |
| 07/12/2018 07/12/18 | Pending | -- | -- | -- |
| 06/26/2018 06/26/18 | Price Changed | $735,000 | -2.0% | $222 / Sq Ft |
| 06/13/2018 06/13/18 | For Sale | $750,000 | +4.9% | $226 / Sq Ft |
| 02/02/2018 02/02/18 | Sold | $715,000 | -4.7% | $215 / Sq Ft |
| 12/07/2017 12/07/17 | Pending | -- | -- | -- |
| 07/08/2017 07/08/17 | For Sale | $750,000 | -- | $225 / Sq Ft |
Tax History Compared to Growth
Tax History
| Year | Tax Paid | Tax Assessment Tax Assessment Total Assessment is a certain percentage of the fair market value that is determined by local assessors to be the total taxable value of land and additions on the property. | Land | Improvement |
|---|---|---|---|---|
| 2025 | $7,805 | $874,200 | $200,000 | $674,200 |
| 2024 | $7,805 | $826,200 | $180,000 | $646,200 |
| 2023 | $7,098 | $780,000 | $136,000 | $644,000 |
| 2022 | $6,906 | $750,600 | $126,000 | $624,600 |
| 2021 | $6,931 | $722,600 | $122,000 | $600,600 |
| 2020 | $6,664 | $701,500 | $122,000 | $579,500 |
| 2019 | $6,664 | $701,500 | $122,000 | $579,500 |
| 2018 | $6,266 | $660,700 | $120,000 | $540,700 |
| 2017 | $6,206 | $641,200 | $110,000 | $531,200 |
| 2016 | $6,034 | $628,500 | $102,000 | $526,500 |
| 2015 | $5,943 | $616,500 | $90,000 | $526,500 |
| 2014 | $5,749 | $596,200 | $80,000 | $516,200 |
Agents Affiliated with this Home
-
M
Seller's Agent in 2018
Mike Vandeweghe
Andes Real Estate Co Inc
-
S
Seller's Agent in 2018
Sandra Rozzelle
Shaheen Ruth Martin & Fonville
-
K
Buyer's Agent in 2018
Ken Nachman - Base Camp Realty
Better Homes and Gardens Real Estate Main Street Properties
Map
Source: Central Virginia Regional MLS
MLS Number: 1821647
APN: 743-71-79-56-800-000
- 2819 Live Oak Ln
- 2600 Dolfield Dr
- 2911 Park Ridge Rd
- 10401 W Huguenot Rd
- 10540 Corley Home Place
- 3320 Traylor Dr
- 1913 Millsap Ln
- 10411 Duryea Dr
- 11901 Ambergate Dr
- 10220 Duryea Dr
- 11319 Buckhead Terrace
- 2707 Scarsborough Dr
- 11602 E Briar Patch Dr Unit 11602
- 2550 Cromwell Rd
- 11605 E Briar Patch Dr
- 10411 Looking Glass Rd
- 2443 Trefoil Way
- 11714 S Briar Patch Dr
- 11753 N Briar Patch Dr
- 3500 Margate Dr
