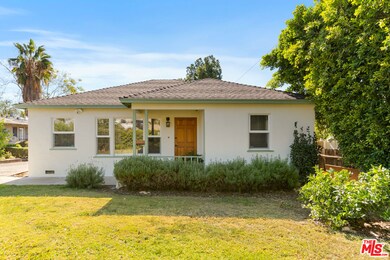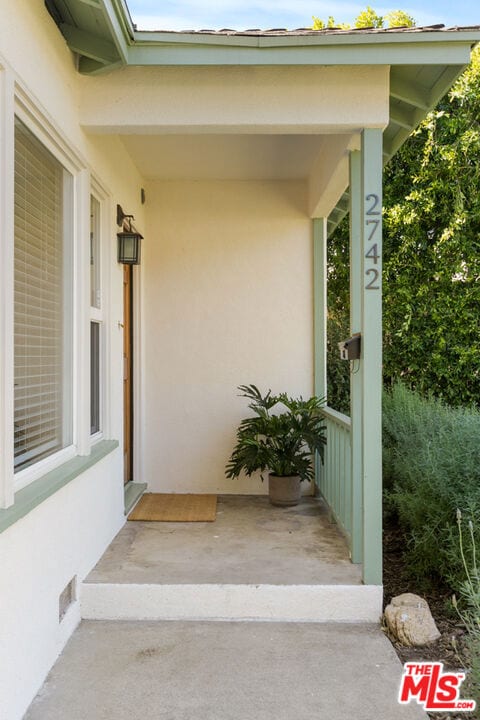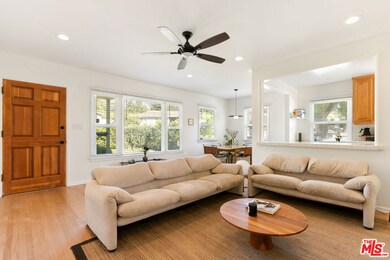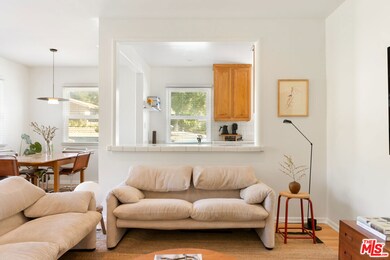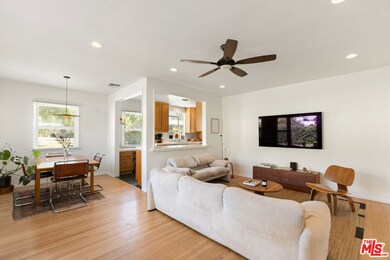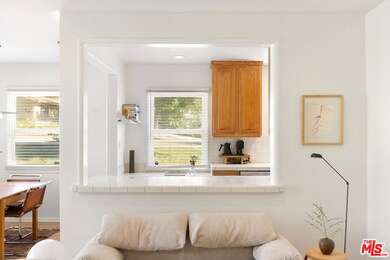
2742 Mayfield Ave La Crescenta, CA 91214
Highlights
- Mountain View
- Traditional Architecture
- Corner Lot
- La Crescenta Elementary School Rated A-
- Wood Flooring
- No HOA
About This Home
As of December 2024The holidays are even brighter when a gem like this comes on the market. This beautifully maintained home is ready for you to move right in! Your only task will be hanging up your holiday decor! Located on marvelous Mayfield, this home offers 3 spacious bedrooms and 2 remodeled bathrooms, providing the perfect blend of style and comfort. Every detail has been thoughtfully upgraded, from the gleaming refinished oak floors to the fully transformed backyard.You'll appreciate all the essential upgrades you can't always see but will definitely feel, including ABS plumbing, a 200 amp electrical panel, a 220v car charger, central air and heat, new stucco, recessed lighting, and a brand-new dishwasher.Nestled in the sought-after La Crescenta area, known for its top-rated schools and vibrant community events, this home is perfectly positioned near downtown Montrose, with its charming shops and great dining options.Mayfield is more than just a house, it's a place where you can start making memories. All it needs is you!
Home Details
Home Type
- Single Family
Est. Annual Taxes
- $11,053
Year Built
- Built in 1951
Lot Details
- 4,805 Sq Ft Lot
- Lot Dimensions are 50x100
- Wood Fence
- Corner Lot
- Drip System Landscaping
- Property is zoned LCR1*
Home Design
- Traditional Architecture
- Raised Foundation
- Asphalt Roof
- Stucco
Interior Spaces
- 1,080 Sq Ft Home
- 1-Story Property
- Ceiling Fan
- Recessed Lighting
- Double Pane Windows
- Living Room
- Dining Room
- Mountain Views
Kitchen
- Breakfast Area or Nook
- Gas Oven
- Dishwasher
- Tile Countertops
- Disposal
Flooring
- Wood
- Tile
Bedrooms and Bathrooms
- 3 Bedrooms
- Low Flow Toliet
- Low Flow Shower
Laundry
- Laundry in Kitchen
- Dryer
- Washer
Parking
- 2 Car Attached Garage
- 2 Open Parking Spaces
Outdoor Features
- Front Porch
Utilities
- Central Heating and Cooling System
- Tankless Water Heater
- Cable TV Available
Community Details
- No Home Owners Association
Listing and Financial Details
- Assessor Parcel Number 5610-021-041
Ownership History
Purchase Details
Home Financials for this Owner
Home Financials are based on the most recent Mortgage that was taken out on this home.Purchase Details
Home Financials for this Owner
Home Financials are based on the most recent Mortgage that was taken out on this home.Purchase Details
Home Financials for this Owner
Home Financials are based on the most recent Mortgage that was taken out on this home.Purchase Details
Home Financials for this Owner
Home Financials are based on the most recent Mortgage that was taken out on this home.Purchase Details
Home Financials for this Owner
Home Financials are based on the most recent Mortgage that was taken out on this home.Purchase Details
Home Financials for this Owner
Home Financials are based on the most recent Mortgage that was taken out on this home.Purchase Details
Purchase Details
Home Financials for this Owner
Home Financials are based on the most recent Mortgage that was taken out on this home.Purchase Details
Home Financials for this Owner
Home Financials are based on the most recent Mortgage that was taken out on this home.Similar Homes in La Crescenta, CA
Home Values in the Area
Average Home Value in this Area
Purchase History
| Date | Type | Sale Price | Title Company |
|---|---|---|---|
| Grant Deed | $1,115,000 | Provident Title Company | |
| Grant Deed | $952,000 | Chicago Title | |
| Interfamily Deed Transfer | -- | Old Republic Title Company | |
| Grant Deed | $402,000 | Investors Title Company | |
| Interfamily Deed Transfer | -- | Investors Title Company | |
| Grant Deed | $598,000 | Southland Title Company | |
| Interfamily Deed Transfer | -- | None Available | |
| Grant Deed | $609,000 | Chicago Title Co | |
| Individual Deed | $175,000 | Old Republic Title Company |
Mortgage History
| Date | Status | Loan Amount | Loan Type |
|---|---|---|---|
| Open | $868,000 | New Conventional | |
| Previous Owner | $809,200 | New Conventional | |
| Previous Owner | $500,000 | New Conventional | |
| Previous Owner | $352,000 | New Conventional | |
| Previous Owner | $368,131 | FHA | |
| Previous Owner | $478,400 | New Conventional | |
| Previous Owner | $548,000 | Purchase Money Mortgage | |
| Previous Owner | $147,600 | Credit Line Revolving | |
| Previous Owner | $200,000 | Balloon | |
| Previous Owner | $78,500 | Credit Line Revolving | |
| Previous Owner | $50,000 | Credit Line Revolving | |
| Previous Owner | $165,000 | No Value Available |
Property History
| Date | Event | Price | Change | Sq Ft Price |
|---|---|---|---|---|
| 12/30/2024 12/30/24 | Sold | $1,115,000 | +6.3% | $1,032 / Sq Ft |
| 11/25/2024 11/25/24 | Pending | -- | -- | -- |
| 11/11/2024 11/11/24 | For Sale | $1,049,000 | +10.2% | $971 / Sq Ft |
| 10/26/2022 10/26/22 | Sold | $952,000 | +2.5% | $881 / Sq Ft |
| 10/08/2022 10/08/22 | Pending | -- | -- | -- |
| 09/07/2022 09/07/22 | Price Changed | $929,000 | -5.2% | $860 / Sq Ft |
| 08/12/2022 08/12/22 | For Sale | $980,000 | +143.8% | $907 / Sq Ft |
| 10/09/2012 10/09/12 | Sold | $402,000 | +3.1% | $372 / Sq Ft |
| 06/12/2012 06/12/12 | Price Changed | $390,000 | -2.5% | $361 / Sq Ft |
| 04/30/2012 04/30/12 | For Sale | $399,900 | -0.5% | $370 / Sq Ft |
| 04/20/2012 04/20/12 | Off Market | $402,000 | -- | -- |
| 03/02/2012 03/02/12 | For Sale | $399,900 | -- | $370 / Sq Ft |
Tax History Compared to Growth
Tax History
| Year | Tax Paid | Tax Assessment Tax Assessment Total Assessment is a certain percentage of the fair market value that is determined by local assessors to be the total taxable value of land and additions on the property. | Land | Improvement |
|---|---|---|---|---|
| 2024 | $11,053 | $971,040 | $776,832 | $194,208 |
| 2023 | $10,805 | $952,000 | $761,600 | $190,400 |
| 2022 | $8,746 | $785,400 | $612,000 | $173,400 |
| 2021 | $8,598 | $770,000 | $600,000 | $170,000 |
| 2020 | $5,121 | $452,639 | $349,051 | $103,588 |
| 2019 | $4,997 | $443,764 | $342,207 | $101,557 |
| 2018 | $4,868 | $435,064 | $335,498 | $99,566 |
| 2016 | $4,640 | $418,171 | $322,471 | $95,700 |
| 2015 | $4,536 | $411,891 | $317,628 | $94,263 |
| 2014 | $4,501 | $403,824 | $311,407 | $92,417 |
Agents Affiliated with this Home
-
Kenya Reeves-Costa

Seller's Agent in 2024
Kenya Reeves-Costa
Compass
(323) 251-8626
2 in this area
141 Total Sales
-
Tracy Do

Buyer's Agent in 2024
Tracy Do
Coldwell Banker Realty
(323) 842-4001
4 in this area
851 Total Sales
-
Melinda Rae

Buyer Co-Listing Agent in 2024
Melinda Rae
Coldwell Banker Realty
(323) 819-0567
1 in this area
120 Total Sales
-
Victoria Guasco

Seller's Agent in 2022
Victoria Guasco
Compass
(310) 403-4177
1 in this area
32 Total Sales
-
Jeff Davis

Seller's Agent in 2012
Jeff Davis
HomeSmart, Evergreen Realty
(949) 466-9226
22 Total Sales
-
G
Seller Co-Listing Agent in 2012
George Barr
Realty One Group West
Map
Source: The MLS
MLS Number: 24-462603
APN: 5610-021-041
- 2745 Montrose Ave Unit 106
- 2806 Manhattan Ave
- 2846 Mayfield Ave
- 2900 Manhattan Ave
- 2700 Prospect Ave
- 2735 Piedmont Ave Unit 6
- 2735 Piedmont Ave Unit 3
- 2752 Prospect Ave
- 2619 Mary St
- 2741 Hermosa Ave Unit B
- 4328 Sunset Ave
- 12 Northwoods Ln
- 2543 Cross St
- 3106 Honolulu Ave
- 2463 Montrose Ave
- 4632 Marellen Place
- 2511 Hermosa Ave
- 2754 Franklin St
- 3226 Mills Ave
- 3104 Altura Ave

