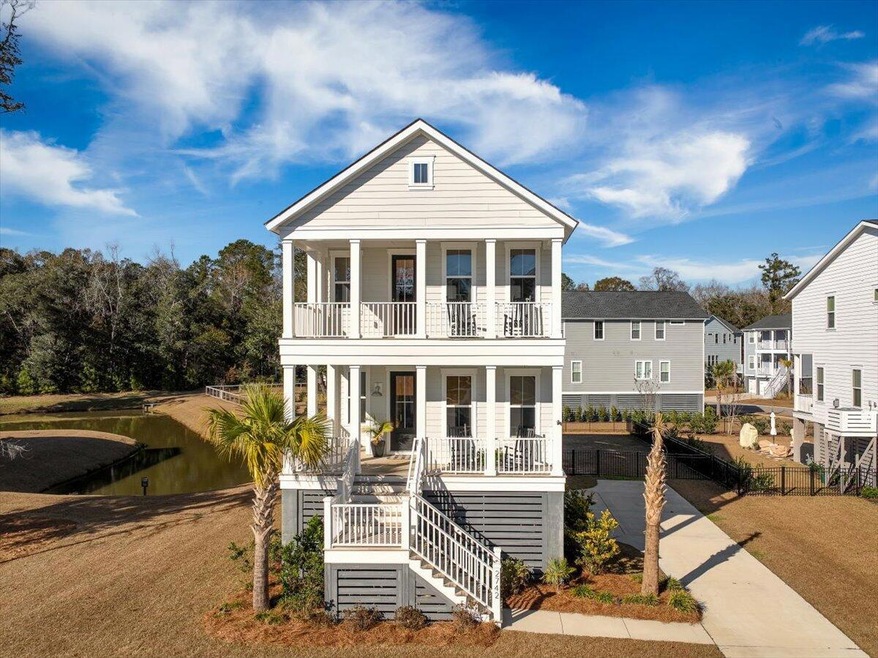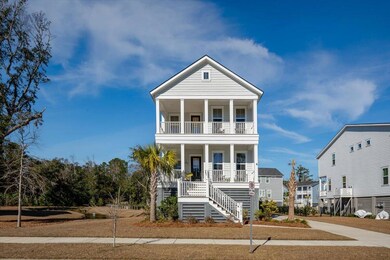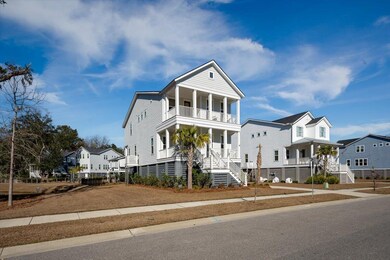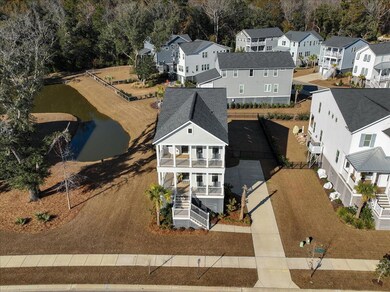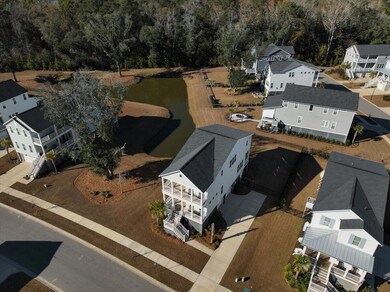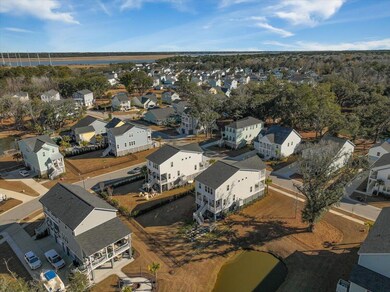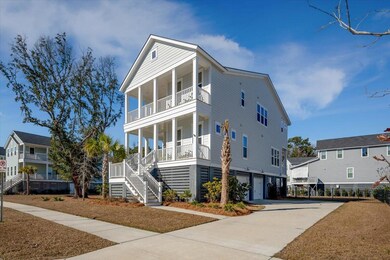
2742 Mcfadden Way Johns Island, SC 29455
Highlights
- Boat Dock
- Clubhouse
- Traditional Architecture
- Home Energy Rating Service (HERS) Rated Property
- Pond
- High Ceiling
About This Home
As of February 2025Don't miss the opportunity to own your dream home at 2742 McFadden Way in the highly sought after Stonoview community! Step inside this stunning 3 bedroom, 2.5 bathroom home and experience the perfect blend of comfort and modern design. The open concept main floor is designed for seamless living and entertaining, featuring a spacious living room with a gas fireplace, dining area, and a gourmet kitchen. The kitchen is a true showstopper, complete with a large island, Quartz countertops, white subway tile backsplash, stainless steel appliances - including a gas cooktop and double ovens - and plenty of cabinet and counter space for all your cooking needs.The first floor also offers a dedicated office space, perfect for working from home or creating a quiet retreat. Luxury vinyl plank ...flooring and crown molding throughout adds a touch of elegance and durability.
All three bedrooms are located upstairs, ensuring privacy and convenience, with luxury vinyl plank flooring throughout for a sleek and cohesive look. The expansive primary suite is a true sanctuary, boasting a spa-like en suite bathroom with dual vanities, a stand up glass shower, and a large walk-in closet. The two additional bedrooms are thoughtfully designed with generous closet space and share a full bathroom located in the hallway. A loft area on the second floor provides extra flexibility, ideal for a second living area, playroom, or home gym.
The outdoor space is perfect for embracing the Lowcountry lifestyle, offering plenty of room to relax or entertain with serene pond views behind the home. Whether you're hosting a barbecue or simply unwinding in the fresh air, the fenced in backyard provides a tranquil setting to enjoy the outdoors. The only thing this home is missing is you!
Along with the gorgeous deep water dock with 10 boat slips and kayak/paddle board storage, the Stonoview neighborhood also features pickleball/tennis courts, a riverfront pavilion, resort style pool, playground, waterfront park with oyster pit, a community grill area with Big Green Eggs, walking/biking trails, and tons of Live Oaks and ponds! Stonoview is 8 miles from Downtown Historic Charleston, 13 miles from Folly Beach, 15 miles from Fresh Fields and Kiawah Island, and just minutes away from Lowtide Brewery, Wild Olive, Royal Tern, Lost Isle, Minero, The Natural, Estuary Beans & Barley, SOMM, and the Live Oak Plaza that includes Kiss Cafe, The Woodruff, Cabana Burgers & Shakes, and Island Provisions.
Last Agent to Sell the Property
Akers Ellis Real Estate LLC License #90395 Listed on: 01/15/2025
Home Details
Home Type
- Single Family
Est. Annual Taxes
- $2,721
Year Built
- Built in 2021
Lot Details
- 8,712 Sq Ft Lot
- Wood Fence
HOA Fees
- $131 Monthly HOA Fees
Parking
- 2 Car Garage
- Garage Door Opener
- Off-Street Parking
Home Design
- Traditional Architecture
- Raised Foundation
- Architectural Shingle Roof
- Cement Siding
Interior Spaces
- 2,596 Sq Ft Home
- 2-Story Property
- Smooth Ceilings
- High Ceiling
- Ceiling Fan
- Stubbed Gas Line For Fireplace
- Gas Log Fireplace
- ENERGY STAR Qualified Windows
- Window Treatments
- Family Room
- Living Room with Fireplace
- Home Office
- Laundry Room
Kitchen
- Eat-In Kitchen
- Electric Cooktop
- Microwave
- Dishwasher
- ENERGY STAR Qualified Appliances
- Kitchen Island
- Disposal
Flooring
- Ceramic Tile
- Luxury Vinyl Plank Tile
Bedrooms and Bathrooms
- 3 Bedrooms
- Walk-In Closet
- Garden Bath
Eco-Friendly Details
- Home Energy Rating Service (HERS) Rated Property
Outdoor Features
- Pond
- Patio
- Front Porch
Schools
- Mt. Zion Elementary School
- Haut Gap Middle School
- St. Johns High School
Utilities
- Central Air
- Heating Available
- Tankless Water Heater
Listing and Financial Details
- Home warranty included in the sale of the property
Community Details
Overview
- Stonoview Subdivision
Amenities
- Clubhouse
Recreation
- Boat Dock
- RV or Boat Storage in Community
- Tennis Courts
- Community Pool
- Park
- Trails
Ownership History
Purchase Details
Home Financials for this Owner
Home Financials are based on the most recent Mortgage that was taken out on this home.Similar Homes in Johns Island, SC
Home Values in the Area
Average Home Value in this Area
Purchase History
| Date | Type | Sale Price | Title Company |
|---|---|---|---|
| Deed | $840,000 | None Listed On Document | |
| Deed | $840,000 | None Listed On Document |
Property History
| Date | Event | Price | Change | Sq Ft Price |
|---|---|---|---|---|
| 02/13/2025 02/13/25 | Sold | $840,000 | -0.6% | $324 / Sq Ft |
| 01/20/2025 01/20/25 | Pending | -- | -- | -- |
| 01/16/2025 01/16/25 | For Sale | $845,000 | -- | $326 / Sq Ft |
Tax History Compared to Growth
Tax History
| Year | Tax Paid | Tax Assessment Tax Assessment Total Assessment is a certain percentage of the fair market value that is determined by local assessors to be the total taxable value of land and additions on the property. | Land | Improvement |
|---|---|---|---|---|
| 2023 | $2,771 | $21,240 | $0 | $0 |
| 2022 | $2,587 | $21,240 | $0 | $0 |
| 2021 | $1,878 | $7,200 | $0 | $0 |
Agents Affiliated with this Home
-
Kendra Calore
K
Seller's Agent in 2025
Kendra Calore
Akers Ellis Real Estate LLC
44 in this area
110 Total Sales
-
Erin Wagner
E
Buyer's Agent in 2025
Erin Wagner
Keller Williams Realty Charleston
(843) 509-2292
3 in this area
43 Total Sales
Map
Source: CHS Regional MLS
MLS Number: 25001162
APN: 345-00-00-329
- 2322 Dorado Ct
- 2710 Mcfadden Way
- 2596 Hatch Dr
- 2383 Lenwick Hall Ln
- 2636 Colonel Harrison Dr
- 2734 Battle Trail Dr
- 2568 Hatch Dr
- 2545 Hatch Dr
- 2815 Colonel Harrison Dr
- 1 River Rd
- 2729 Battery Pringle Dr
- 2652 Private Lefler Dr
- 0 River Rd Unit 18496134
- 0 River Rd Unit 24030971
- 0 River Rd Unit 21005735
- 2040 2044 River Rd
- 2040 River Rd
- 2044 River Rd
- 000 River Rd
- 2668 Private Lefler Dr
