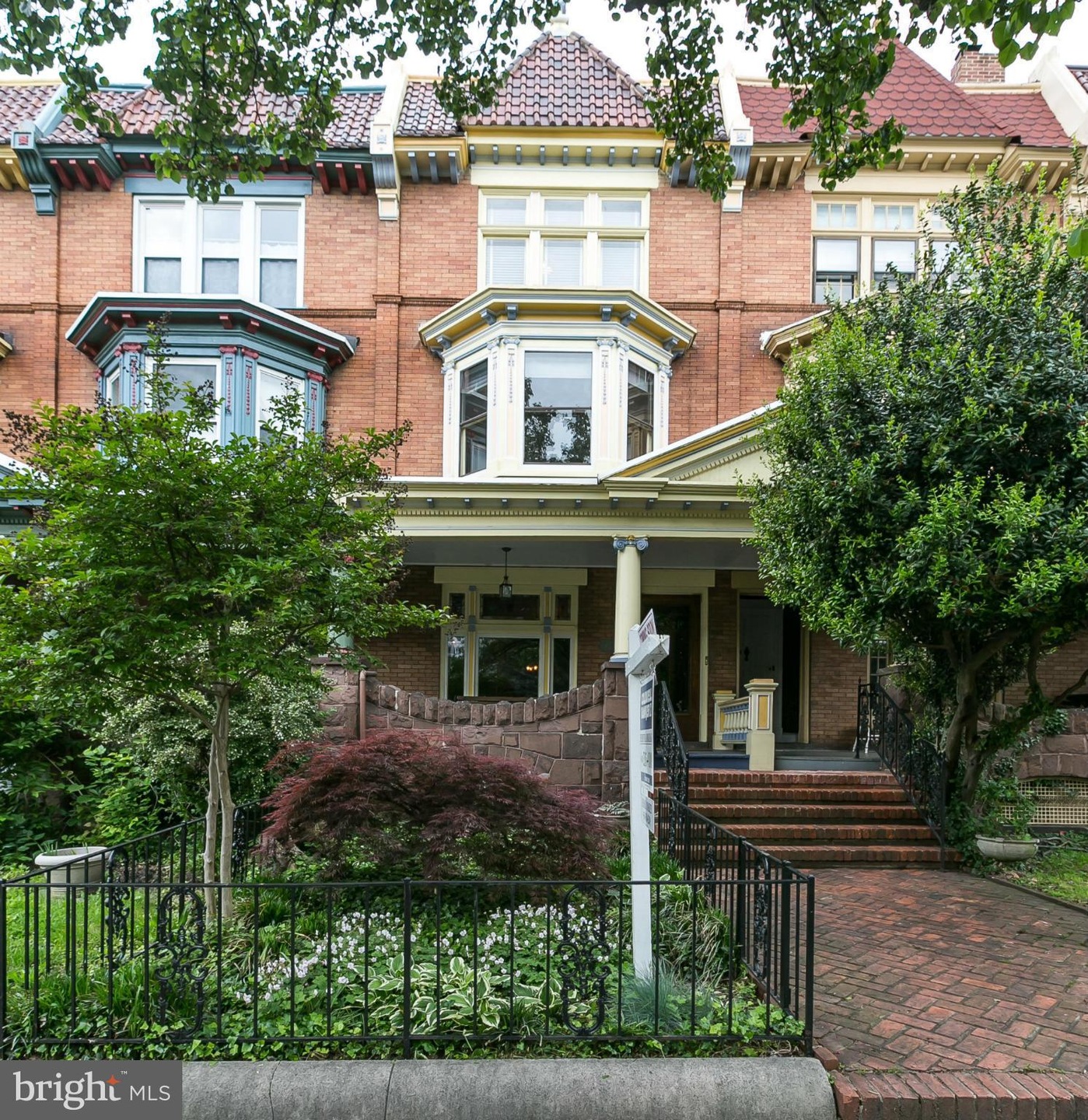
2742 N Calvert St Baltimore, MD 21218
Charles Village NeighborhoodHighlights
- Traditional Floor Plan
- Victorian Architecture
- Workshop
- Wood Flooring
- Mud Room
- 3-minute walk to Margaret Brent Playground
About This Home
As of June 2021Lovely Porch Front Painted Lady in Charles Village w/2 Car Parking Pad! Edwardian Style Living/Dining Room with Ornate Woodwork, Decorative Mantle, stained glass, tile & pocket doors. Updated kitchen w/large butler's pantry and powder room. 4-5 Bedrooms, 2.5 Baths, 2nd Fl Laundry & Craft Rm. Qualifies for Hopkins $23k LNYW Grant. Walk to JHU Shuttle, Penn Sta & Waverly Mkt.
Co-Listed By
Eugenia Ripari
Cummings & Co. Realtors License #MRIS:3049053
Townhouse Details
Home Type
- Townhome
Est. Annual Taxes
- $6,072
Year Built
- Built in 1900
Lot Details
- Two or More Common Walls
- Historic Home
- Ground Rent of $120 per year
- Property is in very good condition
Home Design
- Victorian Architecture
- Brick Exterior Construction
- Rubber Roof
Interior Spaces
- 2,502 Sq Ft Home
- Property has 3 Levels
- Traditional Floor Plan
- Window Treatments
- Mud Room
- Living Room
- Dining Room
- Wood Flooring
Kitchen
- Breakfast Area or Nook
- Butlers Pantry
- Gas Oven or Range
- Dishwasher
- Disposal
Bedrooms and Bathrooms
- 5 Bedrooms
- 2.5 Bathrooms
Laundry
- Laundry Room
- Dryer
- Washer
Unfinished Basement
- Connecting Stairway
- Exterior Basement Entry
- Sump Pump
- Workshop
Parking
- Driveway
- Off-Street Parking
- Parking Space Conveys
Outdoor Features
- Balcony
- Porch
Utilities
- Window Unit Cooling System
- Radiator
- Heating System Uses Steam
- Natural Gas Water Heater
Community Details
- No Home Owners Association
- Charles Village Subdivision
Listing and Financial Details
- Tax Lot 022
- Assessor Parcel Number 0312163842 022
Ownership History
Purchase Details
Home Financials for this Owner
Home Financials are based on the most recent Mortgage that was taken out on this home.Purchase Details
Home Financials for this Owner
Home Financials are based on the most recent Mortgage that was taken out on this home.Purchase Details
Purchase Details
Home Financials for this Owner
Home Financials are based on the most recent Mortgage that was taken out on this home.Purchase Details
Purchase Details
Similar Homes in Baltimore, MD
Home Values in the Area
Average Home Value in this Area
Purchase History
| Date | Type | Sale Price | Title Company |
|---|---|---|---|
| Deed | $2,000 | Sobande Ibironke | |
| Assignment Deed | $405,000 | Lakeside Title Co | |
| Deed | $355,000 | -- | |
| Deed | $375,000 | -- | |
| Deed | $160,000 | -- | |
| Deed | -- | -- |
Mortgage History
| Date | Status | Loan Amount | Loan Type |
|---|---|---|---|
| Open | $30,000 | Credit Line Revolving | |
| Previous Owner | $305,000 | New Conventional | |
| Previous Owner | $245,600 | New Conventional | |
| Previous Owner | $275,000 | Purchase Money Mortgage |
Property History
| Date | Event | Price | Change | Sq Ft Price |
|---|---|---|---|---|
| 06/02/2021 06/02/21 | Sold | $405,000 | +1.5% | $162 / Sq Ft |
| 04/26/2021 04/26/21 | Pending | -- | -- | -- |
| 04/20/2021 04/20/21 | For Sale | $399,000 | -1.5% | $159 / Sq Ft |
| 03/24/2021 03/24/21 | Off Market | $405,000 | -- | -- |
| 06/30/2016 06/30/16 | Sold | $342,000 | -2.3% | $137 / Sq Ft |
| 06/08/2016 06/08/16 | Pending | -- | -- | -- |
| 05/20/2016 05/20/16 | For Sale | $350,000 | +2.3% | $140 / Sq Ft |
| 05/09/2016 05/09/16 | Off Market | $342,000 | -- | -- |
Tax History Compared to Growth
Tax History
| Year | Tax Paid | Tax Assessment Tax Assessment Total Assessment is a certain percentage of the fair market value that is determined by local assessors to be the total taxable value of land and additions on the property. | Land | Improvement |
|---|---|---|---|---|
| 2025 | $8,944 | $402,500 | $90,000 | $312,500 |
| 2024 | $8,944 | $380,800 | $0 | $0 |
| 2023 | $8,475 | $359,100 | $0 | $0 |
| 2022 | $7,963 | $337,400 | $90,000 | $247,400 |
| 2021 | $7,933 | $336,133 | $0 | $0 |
| 2020 | $6,824 | $334,867 | $0 | $0 |
| 2019 | $6,525 | $333,600 | $90,000 | $243,600 |
| 2018 | $6,346 | $308,167 | $0 | $0 |
| 2017 | $6,141 | $282,733 | $0 | $0 |
| 2016 | $7,056 | $257,300 | $0 | $0 |
| 2015 | $7,056 | $257,300 | $0 | $0 |
| 2014 | $7,056 | $257,300 | $0 | $0 |
Agents Affiliated with this Home
-

Seller's Agent in 2021
Jessica Dailey
Compass
(443) 838-8204
9 in this area
284 Total Sales
-
B
Buyer's Agent in 2021
Brigitte Williams
Cummings & Co Realtors
(443) 250-1841
1 in this area
110 Total Sales
-
E
Seller Co-Listing Agent in 2016
Eugenia Ripari
Cummings & Co Realtors
-

Buyer's Agent in 2016
Susan Carroll
EXP Realty, LLC
(443) 854-4190
110 Total Sales
Map
Source: Bright MLS
MLS Number: 1003679399
APN: 3842-022
- 2743 Saint Paul St
- 2740 Saint Paul St
- 2820 Saint Paul St
- 2741 N Calvert St
- 2700 Saint Paul St
- 2746 Guilford Ave
- 5 E 27th St
- 2737 Guilford Ave
- 2615 N Calvert St
- 312 E 28th St
- 2612 Guilford Ave
- 318 E 28th St
- 2806 Maryland Ave
- 2824 Maryland Ave
- 348 Whitridge Ave
- 349 Ilchester Ave
- 311 E 30th St
- 2517 Saint Paul St
- 2817 N Howard St
- 3022 Guilford Ave






