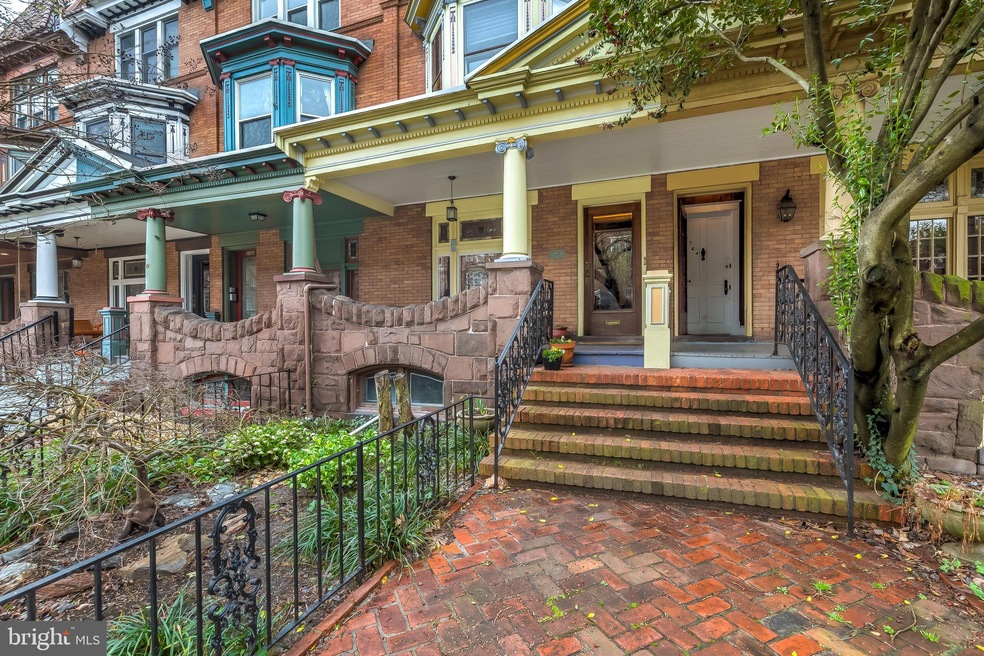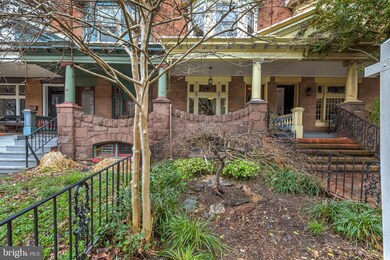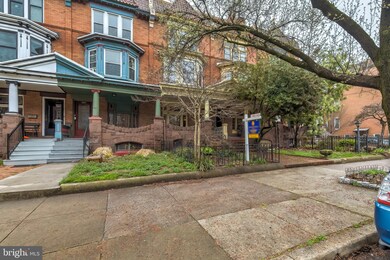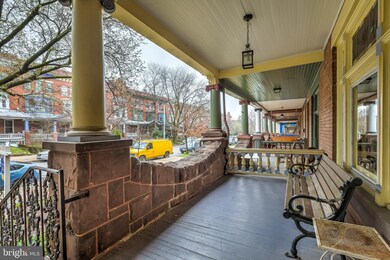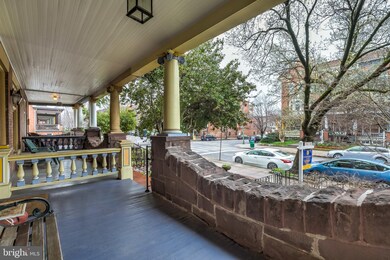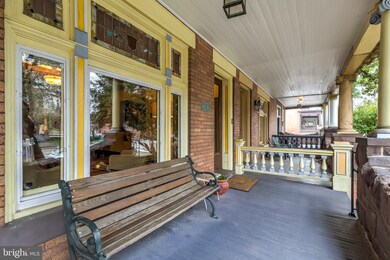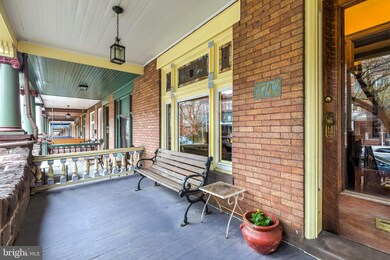
2742 N Calvert St Baltimore, MD 21218
Charles Village NeighborhoodHighlights
- Traditional Floor Plan
- Wood Flooring
- Beamed Ceilings
- Traditional Architecture
- No HOA
- 3-minute walk to Margaret Brent Playground
About This Home
As of June 2021MULTIPLE OFFERS! This Charles Village porch front townhome with 2 Car Off-Street Parking Pad. Oozing with Victorian-Edwardian details. Original wooden beamed ceilings, stained glass, pocket doors, original woodwork, decorative mantels with beautiful tile, back servant staircase, the list goes on. Spacious open living room and dining room, eat-in kitchen with butlers pantry, powder room, and mudroom. The second floor has a large front bedroom, full bath with original subway tile and clawfoot tub along with a den or walkthrough bedroom and a rear bedroom with auxiliary space with laundry which would make a great crafting room. The third floor has three bedrooms and one full bath. The lower level is unfinished but has tons of space for a workshop, storage, or studio. Qualifies for Hopkins $14k Hopkins LNYW Grant. Walk to Hopkins Homewood Campus or one block to the Hopkins Shuttle to East Baltimore Campus, Penn Station, Waverly Farmers Market, Wyman Park, Motzi Bread, Peabody Heights Brewery, Cafes, and Shopping. Come find out why Charles Village is such a wonderful neighborhood to live in. Subject to the annual Charles Village Special Benefits District Surcharge Tax $405 per yr.
Townhouse Details
Home Type
- Townhome
Est. Annual Taxes
- $7,902
Year Built
- Built in 1900
Lot Details
- Ground Rent of $120 per year
- Property is in excellent condition
Parking
- 2 Parking Spaces
Home Design
- Traditional Architecture
- Victorian Architecture
- Brick Exterior Construction
- Plaster Walls
Interior Spaces
- 2,502 Sq Ft Home
- Property has 4 Levels
- Traditional Floor Plan
- Built-In Features
- Beamed Ceilings
- Skylights
- Stained Glass
- Wood Frame Window
- Formal Dining Room
Kitchen
- Eat-In Kitchen
- Butlers Pantry
- Stove
- Dishwasher
- Disposal
Flooring
- Wood
- Ceramic Tile
Bedrooms and Bathrooms
- 5 Bedrooms
- Bathtub with Shower
Laundry
- Dryer
- Washer
Unfinished Basement
- Walk-Out Basement
- Basement Fills Entire Space Under The House
- Connecting Stairway
- Laundry in Basement
Utilities
- Radiator
- Natural Gas Water Heater
Community Details
- No Home Owners Association
- Charles Village Subdivision
Listing and Financial Details
- Tax Lot 022
- Assessor Parcel Number 0312163842 022
Ownership History
Purchase Details
Home Financials for this Owner
Home Financials are based on the most recent Mortgage that was taken out on this home.Purchase Details
Home Financials for this Owner
Home Financials are based on the most recent Mortgage that was taken out on this home.Purchase Details
Purchase Details
Home Financials for this Owner
Home Financials are based on the most recent Mortgage that was taken out on this home.Purchase Details
Purchase Details
Similar Homes in Baltimore, MD
Home Values in the Area
Average Home Value in this Area
Purchase History
| Date | Type | Sale Price | Title Company |
|---|---|---|---|
| Deed | $2,000 | Sobande Ibironke | |
| Assignment Deed | $405,000 | Lakeside Title Co | |
| Deed | $355,000 | -- | |
| Deed | $375,000 | -- | |
| Deed | $160,000 | -- | |
| Deed | -- | -- |
Mortgage History
| Date | Status | Loan Amount | Loan Type |
|---|---|---|---|
| Open | $30,000 | Credit Line Revolving | |
| Previous Owner | $305,000 | New Conventional | |
| Previous Owner | $245,600 | New Conventional | |
| Previous Owner | $275,000 | Purchase Money Mortgage |
Property History
| Date | Event | Price | Change | Sq Ft Price |
|---|---|---|---|---|
| 06/02/2021 06/02/21 | Sold | $405,000 | +1.5% | $162 / Sq Ft |
| 04/26/2021 04/26/21 | Pending | -- | -- | -- |
| 04/20/2021 04/20/21 | For Sale | $399,000 | -1.5% | $159 / Sq Ft |
| 03/24/2021 03/24/21 | Off Market | $405,000 | -- | -- |
| 06/30/2016 06/30/16 | Sold | $342,000 | -2.3% | $137 / Sq Ft |
| 06/08/2016 06/08/16 | Pending | -- | -- | -- |
| 05/20/2016 05/20/16 | For Sale | $350,000 | +2.3% | $140 / Sq Ft |
| 05/09/2016 05/09/16 | Off Market | $342,000 | -- | -- |
Tax History Compared to Growth
Tax History
| Year | Tax Paid | Tax Assessment Tax Assessment Total Assessment is a certain percentage of the fair market value that is determined by local assessors to be the total taxable value of land and additions on the property. | Land | Improvement |
|---|---|---|---|---|
| 2025 | $8,944 | $402,500 | $90,000 | $312,500 |
| 2024 | $8,944 | $380,800 | $0 | $0 |
| 2023 | $8,475 | $359,100 | $0 | $0 |
| 2022 | $7,963 | $337,400 | $90,000 | $247,400 |
| 2021 | $7,933 | $336,133 | $0 | $0 |
| 2020 | $6,824 | $334,867 | $0 | $0 |
| 2019 | $6,525 | $333,600 | $90,000 | $243,600 |
| 2018 | $6,346 | $308,167 | $0 | $0 |
| 2017 | $6,141 | $282,733 | $0 | $0 |
| 2016 | $7,056 | $257,300 | $0 | $0 |
| 2015 | $7,056 | $257,300 | $0 | $0 |
| 2014 | $7,056 | $257,300 | $0 | $0 |
Agents Affiliated with this Home
-

Seller's Agent in 2021
Jessica Dailey
Compass
(443) 838-8204
9 in this area
284 Total Sales
-
B
Buyer's Agent in 2021
Brigitte Williams
Cummings & Co Realtors
(443) 250-1841
1 in this area
110 Total Sales
-
E
Seller Co-Listing Agent in 2016
Eugenia Ripari
Cummings & Co Realtors
-

Buyer's Agent in 2016
Susan Carroll
EXP Realty, LLC
(443) 854-4190
110 Total Sales
Map
Source: Bright MLS
MLS Number: MDBA540442
APN: 3842-022
- 2743 Saint Paul St
- 2740 Saint Paul St
- 2820 Saint Paul St
- 2741 N Calvert St
- 2700 Saint Paul St
- 2746 Guilford Ave
- 5 E 27th St
- 2737 Guilford Ave
- 2615 N Calvert St
- 312 E 28th St
- 2612 Guilford Ave
- 318 E 28th St
- 2806 Maryland Ave
- 2824 Maryland Ave
- 348 Whitridge Ave
- 349 Ilchester Ave
- 311 E 30th St
- 2517 Saint Paul St
- 2817 N Howard St
- 3022 Guilford Ave
