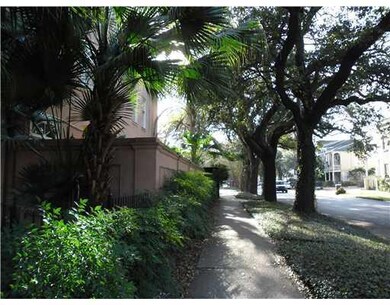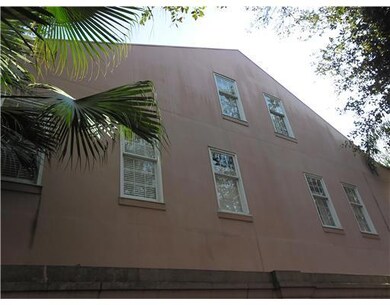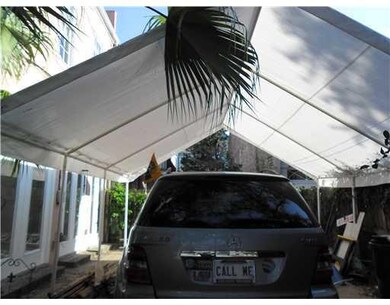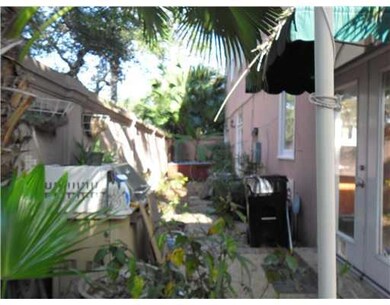
2742 St Charles New Orleans, LA 70130
Central City NeighborhoodEstimated Value: $886,000 - $976,000
Highlights
- Cathedral Ceiling
- 1-minute walk to St Charles And Washington
- Concrete Porch or Patio
- Corner Lot
- Multiple cooling system units
- Home Security System
About This Home
As of October 2012Owner-agent.Sold as is. Great corener location with parking and a small side yard. Front yard is ironed fenced-on Mardi Gras route. Huge third floor bedroom and bath. Wood floors on first floor, wet bar,great storage. Lush landscaping. termite contract with 4 other units. brick walkway. master on second floor. utility space on second floor. new roof, plumbing on first floor, some on second. ac and h is zoned on each floor. Termite dues $135.
Last Agent to Sell the Property
RE/MAX Affiliates License #000022764 Listed on: 01/08/2012

Townhouse Details
Home Type
- Townhome
Est. Annual Taxes
- $11,311
Year Built
- 1975
Lot Details
- Lot Dimensions are 30x100
- Property is in average condition
HOA Fees
- $11 Monthly HOA Fees
Home Design
- Slab Foundation
- Shingle Roof
- Asphalt Shingled Roof
- Stucco
Interior Spaces
- 2,700 Sq Ft Home
- Property has 3 Levels
- Cathedral Ceiling
- Ceiling Fan
- Home Security System
- Washer and Dryer Hookup
Kitchen
- Cooktop
- Microwave
- Dishwasher
- Disposal
Bedrooms and Bathrooms
- 4 Bedrooms
Parking
- 2 Car Garage
- Carport
- Garage Door Opener
Utilities
- Multiple cooling system units
- Central Heating and Cooling System
- Cable TV Available
Additional Features
- Concrete Porch or Patio
- City Lot
Listing and Financial Details
- Assessor Parcel Number 701302742ST.CHARLESAV
Community Details
Overview
- 5 Units
- Garden Disstrict Subdivision
Security
- Fire and Smoke Detector
Ownership History
Purchase Details
Similar Homes in New Orleans, LA
Home Values in the Area
Average Home Value in this Area
Purchase History
| Date | Buyer | Sale Price | Title Company |
|---|---|---|---|
| Merse Joann Anselmo | $611,100 | -- |
Mortgage History
| Date | Status | Borrower | Loan Amount |
|---|---|---|---|
| Closed | Ostrom Randy | $560,000 |
Property History
| Date | Event | Price | Change | Sq Ft Price |
|---|---|---|---|---|
| 10/30/2012 10/30/12 | Sold | -- | -- | -- |
| 09/30/2012 09/30/12 | Pending | -- | -- | -- |
| 01/08/2012 01/08/12 | For Sale | $750,000 | -- | $278 / Sq Ft |
Tax History Compared to Growth
Tax History
| Year | Tax Paid | Tax Assessment Tax Assessment Total Assessment is a certain percentage of the fair market value that is determined by local assessors to be the total taxable value of land and additions on the property. | Land | Improvement |
|---|---|---|---|---|
| 2025 | $11,311 | $88,180 | $16,200 | $71,980 |
| 2024 | $11,472 | $88,180 | $16,200 | $71,980 |
| 2023 | $10,581 | $78,000 | $13,500 | $64,500 |
| 2022 | $10,581 | $78,000 | $13,500 | $64,500 |
| 2021 | $8,581 | $95,710 | $13,500 | $82,210 |
| 2020 | $7,051 | $52,540 | $13,500 | $39,040 |
| 2019 | $7,352 | $52,540 | $13,500 | $39,040 |
| 2018 | $7,487 | $52,540 | $13,500 | $39,040 |
| 2017 | $8,308 | $52,540 | $13,500 | $39,040 |
| 2016 | $7,976 | $49,000 | $13,500 | $35,500 |
| 2015 | $7,824 | $49,000 | $10,800 | $38,200 |
| 2014 | -- | $49,000 | $10,800 | $38,200 |
| 2013 | -- | $53,200 | $10,800 | $42,400 |
Agents Affiliated with this Home
-
Jo Ann Merse

Seller's Agent in 2012
Jo Ann Merse
RE/MAX
(504) 250-2639
1 Total Sale
-
Em Saunier

Buyer's Agent in 2012
Em Saunier
RE/MAX
6 Total Sales
-

Buyer's Agent in 2012
Emily Saunier
RE/MAX Professional
(225) 954-8275
57 Total Sales
Map
Source: ROAM MLS
MLS Number: 900153
APN: 4-12-1-041-17
- 2833 St Charles Ave Unit 16
- 2833 St Charles Ave Unit 21
- 2833 St Charles Ave Unit 28
- 1629 Washington Ave Unit 203
- 1629 Washington Ave Unit 206
- 1629 Washington Ave Unit 106
- 1523 Conery St
- 1527 Sixth St
- 2801 Prytania St
- 2809 Prytania St
- 2701 Prytania St
- 2831 Prytania St
- 2726 Prytania St Unit 8
- 2631 Prytania St
- 1813 15 Washington Ave
- 2742 St Charles
- 2734 Saint Charles Ave
- 2730 Saint Charles Ave
- 1539 Washington Ave
- 2726 Saint Charles Ave
- 1537 Washington Ave
- 1548 Washington Ave
- 1535 Washington Ave
- 2800 Saint Charles Ave Unit LOWER
- 2800 Saint Charles Ave
- 1552 Washington Ave Unit UPPER
- 1552 Washington Ave Unit 1552
- 2800 08 St Charles Ave
- 1544 Washington Ave
- 1544 Washington Ave Unit 1544
- 1533 Washington Ave
- 2808 Saint Charles Ave
- 1527 Washington Ave
- 2714 Saint Charles Ave
- 2714 Saint Charles Ave Unit Rear






