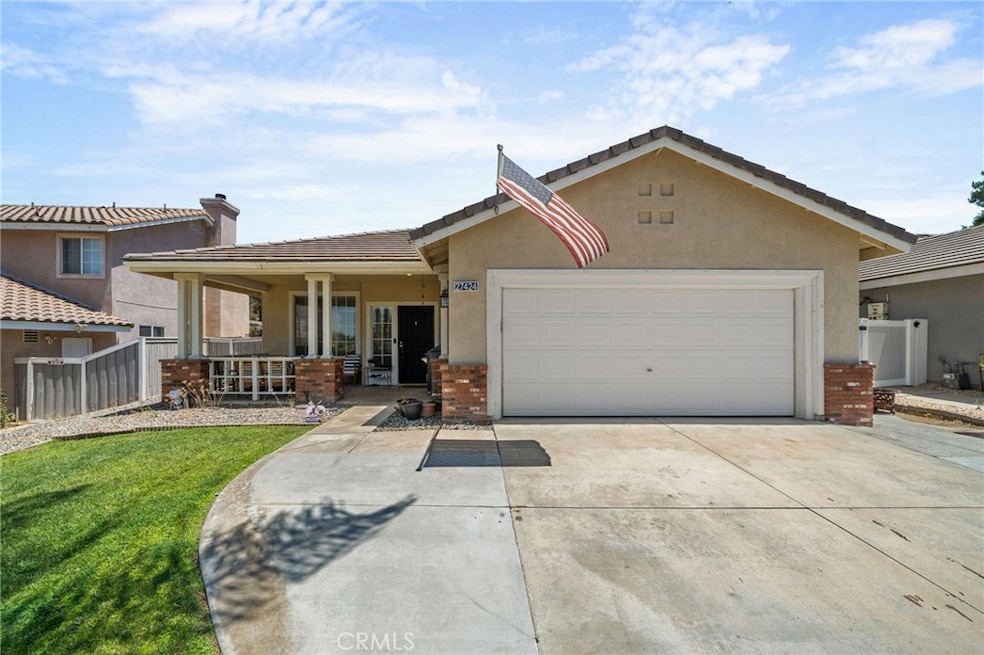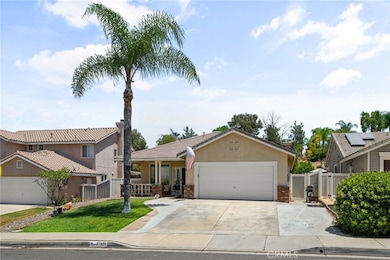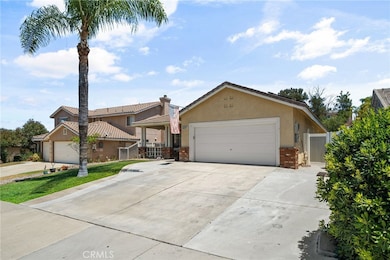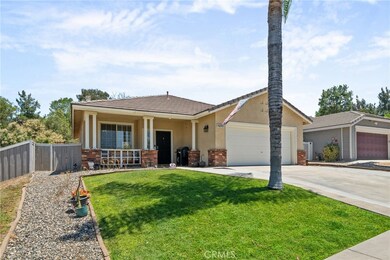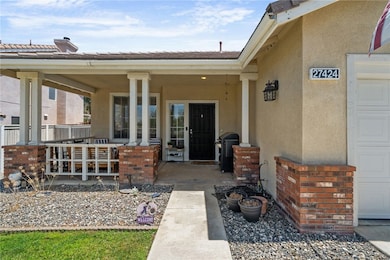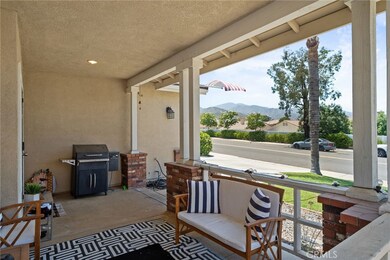
27424 Cobble Dr Corona, CA 92883
Horsethief Canyon Ranch NeighborhoodHighlights
- Open Floorplan
- Granite Countertops
- Hiking Trails
- Mountain View
- Community Pool
- Open to Family Room
About This Home
As of August 2024Welcome to this wonderful single-story home located in the desirable Horse Thief Canyon community of Corona. With 1,798 square feet of living space on a generous 10,454 square foot lot, this property offers ample room for both indoor and outdoor activities. Featuring three bedrooms and two bathrooms, this home is complete with a two-car garage and energy-efficient solar panels. As you enter, you'll be greeted by upgraded plank flooring that flows seamlessly throughout, providing a uniform and easy-to-maintain surface. The open floor plan is perfect for entertaining, highlighted by a modern kitchen with granite countertops, stainless steel appliances, and plenty of cabinet space for all your storage needs. The kitchen opens to a cozy family room, complete with a ceiling fan and a fireplace—ideal for relaxing evenings. The master bedroom is a true retreat, offering a spacious en-suite with dual sinks, a walk-in closet, and direct access to the backyard. Two additional bedrooms and a secondary bathroom complete the interior of this turnkey property. The expansive lot offers endless possibilities for outdoor enjoyment. Don't miss this opportunity to own a beautiful home in Horse Thief Canyon. Schedule your private showing today!
Last Agent to Sell the Property
Fiv Realty Co. Brokerage Phone: 8486673205 License #02101206

Home Details
Home Type
- Single Family
Est. Annual Taxes
- $4,752
Year Built
- Built in 2000
Lot Details
- 10,454 Sq Ft Lot
- Back and Front Yard
- Property is zoned SP ZONE
HOA Fees
- $105 Monthly HOA Fees
Parking
- 2 Car Attached Garage
- Parking Available
- Driveway
Property Views
- Mountain
- Neighborhood
Interior Spaces
- 1,798 Sq Ft Home
- 1-Story Property
- Open Floorplan
- Ceiling Fan
- Recessed Lighting
- Family Room with Fireplace
- Family Room Off Kitchen
- Living Room
- Dining Room
- Laundry Room
Kitchen
- Open to Family Room
- Microwave
- Kitchen Island
- Granite Countertops
Bedrooms and Bathrooms
- 3 Main Level Bedrooms
- 2 Full Bathrooms
- Dual Vanity Sinks in Primary Bathroom
- Bathtub with Shower
- Walk-in Shower
Utilities
- Central Heating and Cooling System
- Water Heater
Additional Features
- Exterior Lighting
- Suburban Location
Listing and Financial Details
- Tax Lot 228
- Tax Tract Number 23686
- Assessor Parcel Number 393493014
- $60 per year additional tax assessments
Community Details
Overview
- Horsethief Canyon Association, Phone Number (951) 698-8511
- Horsethief Canyon Subdivision
- Mountainous Community
Recreation
- Community Pool
- Park
- Dog Park
- Hiking Trails
- Bike Trail
Ownership History
Purchase Details
Home Financials for this Owner
Home Financials are based on the most recent Mortgage that was taken out on this home.Purchase Details
Home Financials for this Owner
Home Financials are based on the most recent Mortgage that was taken out on this home.Purchase Details
Home Financials for this Owner
Home Financials are based on the most recent Mortgage that was taken out on this home.Purchase Details
Home Financials for this Owner
Home Financials are based on the most recent Mortgage that was taken out on this home.Purchase Details
Home Financials for this Owner
Home Financials are based on the most recent Mortgage that was taken out on this home.Purchase Details
Home Financials for this Owner
Home Financials are based on the most recent Mortgage that was taken out on this home.Purchase Details
Home Financials for this Owner
Home Financials are based on the most recent Mortgage that was taken out on this home.Purchase Details
Home Financials for this Owner
Home Financials are based on the most recent Mortgage that was taken out on this home.Map
Similar Homes in Corona, CA
Home Values in the Area
Average Home Value in this Area
Purchase History
| Date | Type | Sale Price | Title Company |
|---|---|---|---|
| Grant Deed | $640,000 | Ticor Title | |
| Grant Deed | $430,000 | Stewart Title Of Ca Inc | |
| Grant Deed | $337,000 | Westminster Title Company | |
| Interfamily Deed Transfer | -- | None Available | |
| Grant Deed | $333,000 | Title 365 | |
| Grant Deed | $410,000 | First American Title Company | |
| Grant Deed | $212,000 | Fidelity National Title Ins | |
| Grant Deed | $172,000 | First American Title Co |
Mortgage History
| Date | Status | Loan Amount | Loan Type |
|---|---|---|---|
| Open | $640,000 | VA | |
| Previous Owner | $438,344 | VA | |
| Previous Owner | $439,890 | VA | |
| Previous Owner | $25,000 | Commercial | |
| Previous Owner | $258,445 | FHA | |
| Previous Owner | $304,910 | FHA | |
| Previous Owner | $328,000 | Purchase Money Mortgage | |
| Previous Owner | $230,000 | Unknown | |
| Previous Owner | $169,600 | Purchase Money Mortgage | |
| Previous Owner | $172,000 | Unknown | |
| Previous Owner | $169,677 | FHA |
Property History
| Date | Event | Price | Change | Sq Ft Price |
|---|---|---|---|---|
| 08/27/2024 08/27/24 | Sold | $640,000 | -1.5% | $356 / Sq Ft |
| 06/28/2024 06/28/24 | For Sale | $650,000 | +51.2% | $362 / Sq Ft |
| 07/29/2020 07/29/20 | Sold | $430,000 | +1.2% | $239 / Sq Ft |
| 06/27/2020 06/27/20 | Pending | -- | -- | -- |
| 06/20/2020 06/20/20 | For Sale | $424,900 | +26.1% | $236 / Sq Ft |
| 06/02/2015 06/02/15 | Sold | $337,000 | 0.0% | $206 / Sq Ft |
| 05/11/2015 05/11/15 | Pending | -- | -- | -- |
| 05/07/2015 05/07/15 | Off Market | $337,000 | -- | -- |
| 05/01/2015 05/01/15 | For Sale | $337,000 | 0.0% | $206 / Sq Ft |
| 03/30/2015 03/30/15 | Pending | -- | -- | -- |
| 03/27/2015 03/27/15 | Price Changed | $337,000 | -6.4% | $206 / Sq Ft |
| 03/12/2015 03/12/15 | For Sale | $359,900 | +8.1% | $220 / Sq Ft |
| 02/04/2014 02/04/14 | Sold | $333,000 | +1.1% | $185 / Sq Ft |
| 12/17/2013 12/17/13 | Pending | -- | -- | -- |
| 12/16/2013 12/16/13 | For Sale | $329,500 | 0.0% | $183 / Sq Ft |
| 12/12/2013 12/12/13 | Pending | -- | -- | -- |
| 12/10/2013 12/10/13 | For Sale | $329,500 | -- | $183 / Sq Ft |
Tax History
| Year | Tax Paid | Tax Assessment Tax Assessment Total Assessment is a certain percentage of the fair market value that is determined by local assessors to be the total taxable value of land and additions on the property. | Land | Improvement |
|---|---|---|---|---|
| 2023 | $4,752 | $447,372 | $83,232 | $364,140 |
| 2022 | $4,602 | $438,600 | $81,600 | $357,000 |
| 2021 | $4,512 | $430,000 | $80,000 | $350,000 |
| 2020 | $3,821 | $370,337 | $87,911 | $282,426 |
| 2019 | $3,746 | $363,077 | $86,188 | $276,889 |
| 2018 | $3,672 | $355,959 | $84,500 | $271,459 |
| 2017 | $3,600 | $348,981 | $82,844 | $266,137 |
Source: California Regional Multiple Listing Service (CRMLS)
MLS Number: IG24132003
APN: 393-493-014
- 13539 Edgewater Dr
- 13526 Edgewater Dr
- 27501 Kensington Dr
- 27460 Eagles Nest Dr
- 27304 Mystical Springs Dr
- 13329 Knollwood Dr
- 27512 Hopi Springs Ct
- 27069 Dawnview Ct
- 27089 Adelanto Dr
- 27587 Coyote Mesa Dr
- 13633 Silver Stirrup Dr
- 27077 Calendula St
- 27830 Cirrus Cir
- 13476 Altamar Cir
- 27869 Red Cloud Rd
- 27356 Lasso Way
- 26928 Eagle Run St
- 13126 Glandt Ct
- 27246 Denali Ct
- 13057 Fescue Ct
