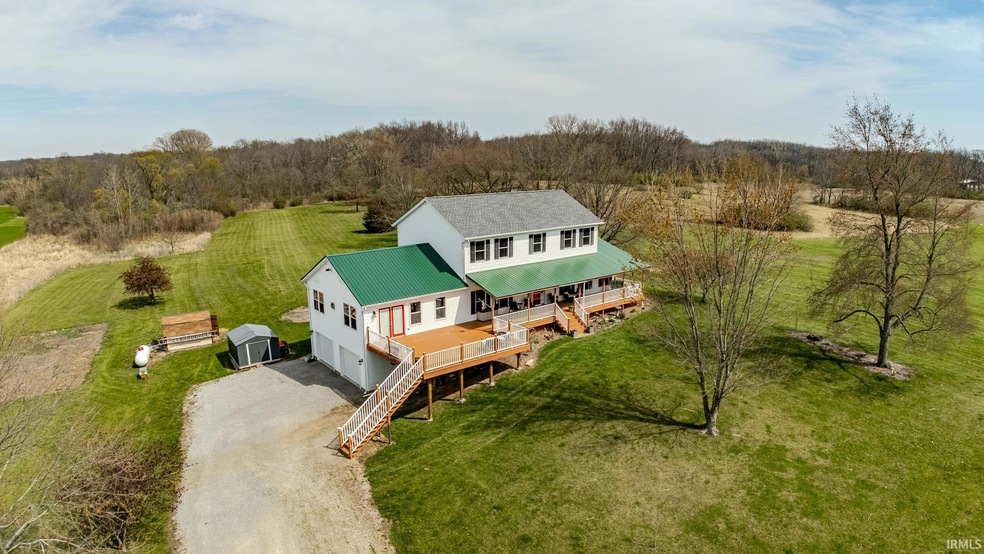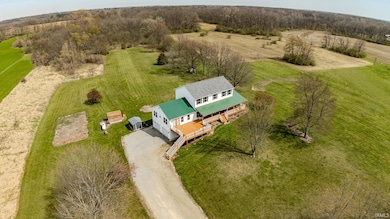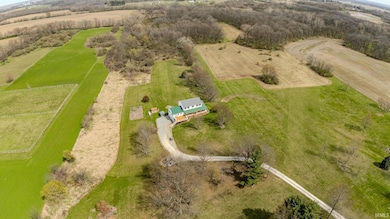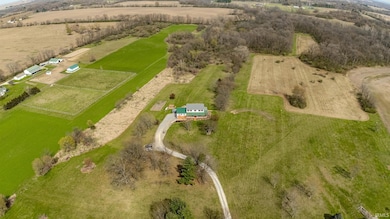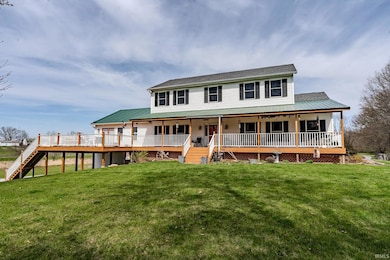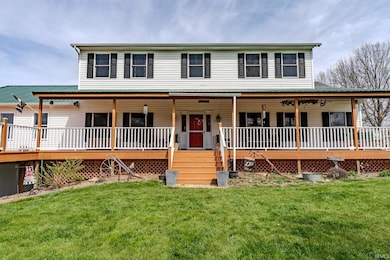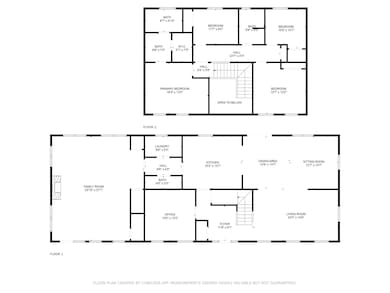2743 N 925 W West Lafayette, IN 47906
Estimated payment $2,865/month
Highlights
- 10.24 Acre Lot
- 2 Car Attached Garage
- Level Lot
- Traditional Architecture
- Forced Air Heating and Cooling System
- Gas Log Fireplace
About This Home
BACK ON THE MARKET AT NO FAULT OF THE SELLER!! Nestled on over 10 serene acres—half of which are beautifully wooded—this well-maintained, one-owner rural home offers peace, privacy, and endless possibilities. The spacious 4-bedroom residence features recent upgrades throughout, including a new roof, appliances, and HVAC system, all less than a year old. A full walkout basement with 9-foot ceilings, an egress window, and plumbing for a full bath provides over 1,300 square feet of ready-to-finish space for additional living or entertaining areas. Enjoy the outdoors on the expansive 1,000+ square foot of deck, perfect for relaxing or hosting gatherings amid nature’s backdrop.
Home Details
Home Type
- Single Family
Est. Annual Taxes
- $2,743
Year Built
- Built in 2004
Lot Details
- 10.24 Acre Lot
- Rural Setting
- Level Lot
- Irregular Lot
Parking
- 2 Car Attached Garage
- Gravel Driveway
Home Design
- Traditional Architecture
- Poured Concrete
- Metal Roof
- Vinyl Construction Material
Interior Spaces
- 2-Story Property
- Gas Log Fireplace
- Living Room with Fireplace
- Laminate Flooring
Bedrooms and Bathrooms
- 4 Bedrooms
Basement
- Walk-Out Basement
- Basement Fills Entire Space Under The House
Schools
- Otterbein Elementary School
- Benton Central Middle School
- Benton Central High School
Utilities
- Forced Air Heating and Cooling System
- Propane
- Private Water Source
- Private Sewer
Listing and Financial Details
- Assessor Parcel Number 79-05-11-100-006.000-014
Map
Home Values in the Area
Average Home Value in this Area
Tax History
| Year | Tax Paid | Tax Assessment Tax Assessment Total Assessment is a certain percentage of the fair market value that is determined by local assessors to be the total taxable value of land and additions on the property. | Land | Improvement |
|---|---|---|---|---|
| 2024 | $2,756 | $381,100 | $67,400 | $313,700 |
| 2023 | $2,712 | $369,000 | $67,400 | $301,600 |
| 2022 | $2,641 | $326,800 | $67,400 | $259,400 |
| 2021 | $2,585 | $323,700 | $67,400 | $256,300 |
| 2020 | $2,167 | $302,400 | $67,400 | $235,000 |
| 2019 | $1,689 | $282,200 | $67,400 | $214,800 |
| 2018 | $1,248 | $220,200 | $47,200 | $173,000 |
| 2017 | $1,178 | $213,400 | $47,200 | $166,200 |
| 2016 | $1,082 | $210,000 | $47,200 | $162,800 |
| 2014 | $842 | $177,800 | $39,000 | $138,800 |
| 2013 | $878 | $176,100 | $37,400 | $138,700 |
Property History
| Date | Event | Price | Change | Sq Ft Price |
|---|---|---|---|---|
| 08/25/2025 08/25/25 | Price Changed | $498,999 | -0.2% | $185 / Sq Ft |
| 07/22/2025 07/22/25 | For Sale | $499,999 | 0.0% | $185 / Sq Ft |
| 07/14/2025 07/14/25 | Pending | -- | -- | -- |
| 07/01/2025 07/01/25 | Price Changed | $499,999 | -9.1% | $185 / Sq Ft |
| 05/29/2025 05/29/25 | Price Changed | $549,999 | -2.7% | $203 / Sq Ft |
| 05/28/2025 05/28/25 | Price Changed | $565,000 | -1.7% | $209 / Sq Ft |
| 05/06/2025 05/06/25 | Price Changed | $575,000 | -7.9% | $213 / Sq Ft |
| 04/29/2025 04/29/25 | Price Changed | $624,000 | -3.9% | $231 / Sq Ft |
| 04/18/2025 04/18/25 | For Sale | $649,000 | -- | $240 / Sq Ft |
Mortgage History
| Date | Status | Loan Amount | Loan Type |
|---|---|---|---|
| Open | $35,000 | New Conventional | |
| Open | $155,500 | New Conventional | |
| Closed | $170,000 | Construction |
Source: Indiana Regional MLS
MLS Number: 202513441
APN: 79-05-11-100-006.000-014
- 4552 N 800 W
- 8201 U S 52
- 2440 N 650 W
- 107 E 4th St
- 307 S Johnson St
- 402 E Oxford St
- 102 E Peterson St
- 1724 Bent Tree Trail
- 10240 E 975 N Unit 38
- 10240 E 975 N Unit 37
- 10240 E 975 N Unit 36
- 10240 E 975 N Unit 35
- 10240 E 975 N Unit 34
- 10240 E 975 N Unit 31
- 10240 E 975 N Unit 30
- 10240 E 975 N Unit 23
- 10240 E 975 N Unit 21
- 10240 E 975 N Unit 20
- 10240 E 975 N Unit 5
- 1 Adeway Ct
- 10 Candlelight Plaza
- 3730 Tesla Dr
- 3314 Maitland Dr
- 3328 Hopkins Dr
- 2409 Fleming Dr
- 3004 Pemberly Dr
- 2781 Prosperity Way
- 2919 Elite Ln
- 2706 Grosbeak Ln
- 320 Chapel Dr
- 3680 Paramount Dr
- 3422 Cheswick Ct
- 3579 Genoa Dr
- 2191 Mida Dr
- 2411 Kestral Blvd
- 2080 Foxglove Way
- 2101 Cumberland Ave
- 2101 Country Squire Ct
- 2053 Willowbrook Dr
- 2645 S River Rd
