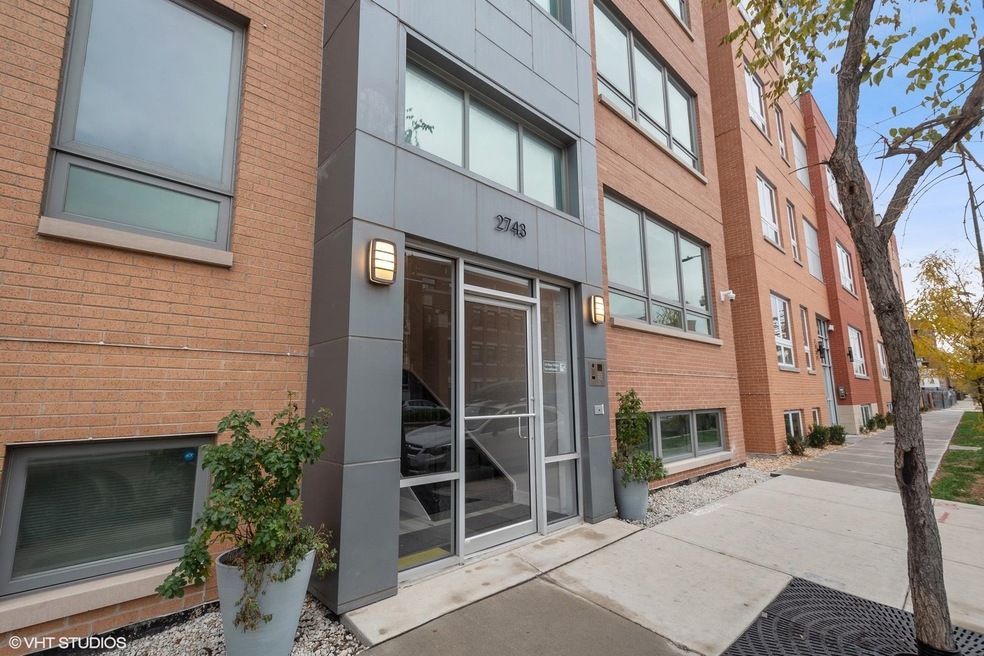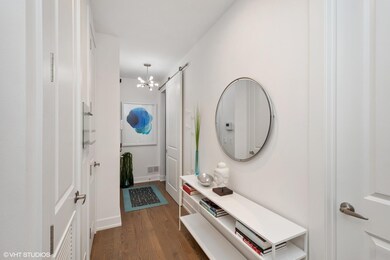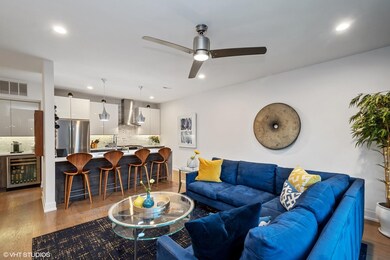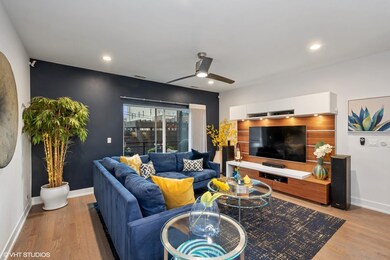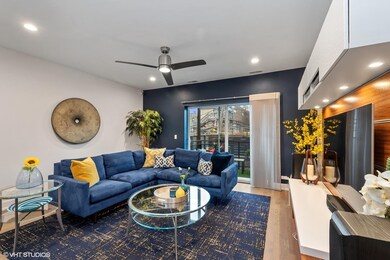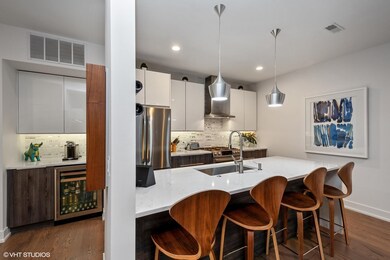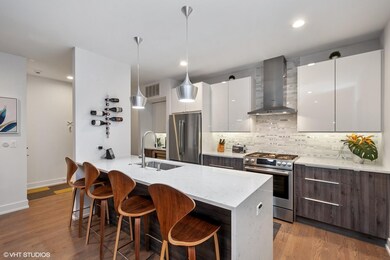
2743 N Ashland Ave Unit 2N Chicago, IL 60614
West DePaul NeighborhoodEstimated Value: $508,000 - $663,000
Highlights
- Wood Flooring
- Balcony
- Living Room
- Prescott Elementary School Rated A-
- 1 Car Detached Garage
- Storage
About This Home
As of April 2022Looking for a highly upgraded 3 bed, 2 bath newer construction home in a great Lincoln Park location? This 1500 sq ft home shows better than new. The owner has completed over $40k in upgrades and has missed no details. You will notice how quiet and serene the unit is thanks to the sound dampened windows and walls. The east-facing chef's kitchen features an oversized Carrera white quartz waterfall island, Blum soft-close cabinets, Bosch appliance package, and a custom buffet with built-in dual zone beverage chiller. The brushed stainless and white tile complete the design of this on-trend kitchen. The spacious living room has motorized, programable Hunter Douglas shades, and a great balcony right off the living space. The entire unit has been professionally painted from floor trim to ceiling. Other upgrades include smart-home capabilities like voice controlled lighting , LED lighting throughout, custom cabinets above the side by side washer and dryer, a Robern illuminated medicine cabinet in the master ensuite, and one touch blackout shades in two of the three bedrooms. A large storage space and (1) deeded garage spot is included in the price. The building is very secure featuring a DoorBird brand video-smart entry, allowing keyless entry into your home. Great location near Wrightwood Park, Prescott Elementary, grocery stores, restaurants, and easy access to expressways.
Property Details
Home Type
- Condominium
Est. Annual Taxes
- $8,172
Year Built
- Built in 2018
Lot Details
- 5,445
HOA Fees
- $130 Monthly HOA Fees
Parking
- 1 Car Detached Garage
- Parking Included in Price
Home Design
- Brick Exterior Construction
Interior Spaces
- 1,500 Sq Ft Home
- 4-Story Property
- Ceiling height of 9 feet or more
- Living Room
- Dining Room
- Storage
- Wood Flooring
Bedrooms and Bathrooms
- 3 Bedrooms
- 3 Potential Bedrooms
- 2 Full Bathrooms
Laundry
- Laundry in unit
- Washer and Dryer Hookup
Outdoor Features
- Balcony
Utilities
- Central Air
- Heating System Uses Natural Gas
- Lake Michigan Water
Listing and Financial Details
- Homeowner Tax Exemptions
Community Details
Overview
- Association fees include water, insurance, exterior maintenance, scavenger, snow removal
- 6 Units
- 2743Northashland@Gmail.Com Association
- Property managed by Self-Managed
Pet Policy
- Dogs and Cats Allowed
Ownership History
Purchase Details
Home Financials for this Owner
Home Financials are based on the most recent Mortgage that was taken out on this home.Similar Homes in Chicago, IL
Home Values in the Area
Average Home Value in this Area
Purchase History
| Date | Buyer | Sale Price | Title Company |
|---|---|---|---|
| Jarbeau Victoria | $570,000 | None Listed On Document |
Mortgage History
| Date | Status | Borrower | Loan Amount |
|---|---|---|---|
| Open | Jarbeau Victoria | $570,000 |
Property History
| Date | Event | Price | Change | Sq Ft Price |
|---|---|---|---|---|
| 04/08/2022 04/08/22 | Sold | $570,000 | -0.9% | $380 / Sq Ft |
| 02/08/2022 02/08/22 | Pending | -- | -- | -- |
| 02/08/2022 02/08/22 | For Sale | $575,000 | +22.3% | $383 / Sq Ft |
| 03/13/2018 03/13/18 | Sold | $470,250 | +0.1% | $314 / Sq Ft |
| 10/05/2017 10/05/17 | Pending | -- | -- | -- |
| 10/05/2017 10/05/17 | For Sale | $469,900 | -- | $313 / Sq Ft |
Tax History Compared to Growth
Tax History
| Year | Tax Paid | Tax Assessment Tax Assessment Total Assessment is a certain percentage of the fair market value that is determined by local assessors to be the total taxable value of land and additions on the property. | Land | Improvement |
|---|---|---|---|---|
| 2024 | $7,443 | $46,591 | $10,991 | $35,600 |
| 2023 | $7,443 | $39,609 | $8,863 | $30,746 |
| 2022 | $7,443 | $39,609 | $8,863 | $30,746 |
| 2021 | $7,295 | $39,609 | $8,863 | $30,746 |
| 2020 | $8,172 | $39,787 | $4,254 | $35,533 |
| 2019 | $7,994 | $39,787 | $4,254 | $35,533 |
Agents Affiliated with this Home
-
Shelly Gubser

Seller's Agent in 2022
Shelly Gubser
Compass
(312) 618-4146
5 in this area
90 Total Sales
-
Mark Buckner

Buyer's Agent in 2022
Mark Buckner
Compass
(312) 952-4458
3 in this area
163 Total Sales
-
J
Seller's Agent in 2018
Joe Giampa
Keller Williams Infinity
(312) 927-2068
12 Total Sales
-

Buyer's Agent in 2018
Iryna Klym
RE/MAX LOYALTY
(305) 497-5997
1 Total Sale
Map
Source: Midwest Real Estate Data (MRED)
MLS Number: 11320250
APN: 14-29-300-122-1004
- 2722 N Bosworth Ave
- 1512 W Diversey Pkwy Unit B
- 2712 N Ashland Ave Unit 2A
- 1522 W Wolfram St
- 2662 N Ashland Ave
- 2705 N Marshfield Ave
- 1645 W Wolfram St Unit 2
- 2651 N Bosworth Ave Unit 3
- 2720 N Greenview Ave Unit C
- 2640 N Ashland Ave
- 1524 W George St
- 2629 N Ashland Ave Unit 3A
- 1712 W Diversey Pkwy Unit 3
- 2641 N Greenview Ave
- 1412 W Diversey Pkwy Unit A
- 2702 N Paulina St
- 2860 N Paulina St Unit 7
- 2850 N Paulina St Unit 2
- 2862 N Paulina St Unit 8
- 1735 W Diversey Pkwy Unit 416
- 2743 N Ashland Ave Unit 3S
- 2743 N Ashland Ave Unit 1S
- 2743 N Ashland Ave Unit 3N
- 2743 N Ashland Ave Unit 2S
- 2743 N Ashland Ave Unit 1N
- 2743 N Ashland Ave Unit 2N
- 2743 N Ashland Ave Unit PHS
- 2745 N Ashland Ave Unit 3
- 2745 N Ashland Ave
- 2745 N Ashland Ave Unit 2N
- 2745 N Ashland Ave Unit 2
- 2745 N Ashland Ave Unit 1
- 2741 N Ashland Ave
- 2737 N Ashland Ave
- 2737 N Ashland Ave Unit 1S
- 2737 N Ashland Ave Unit 2N
- 2737 N Ashland Ave Unit 2S
- 2737 N Ashland Ave Unit 1N
- 2737 N Ashland Ave Unit 3N
- 2737 N Ashland Ave Unit 3S
