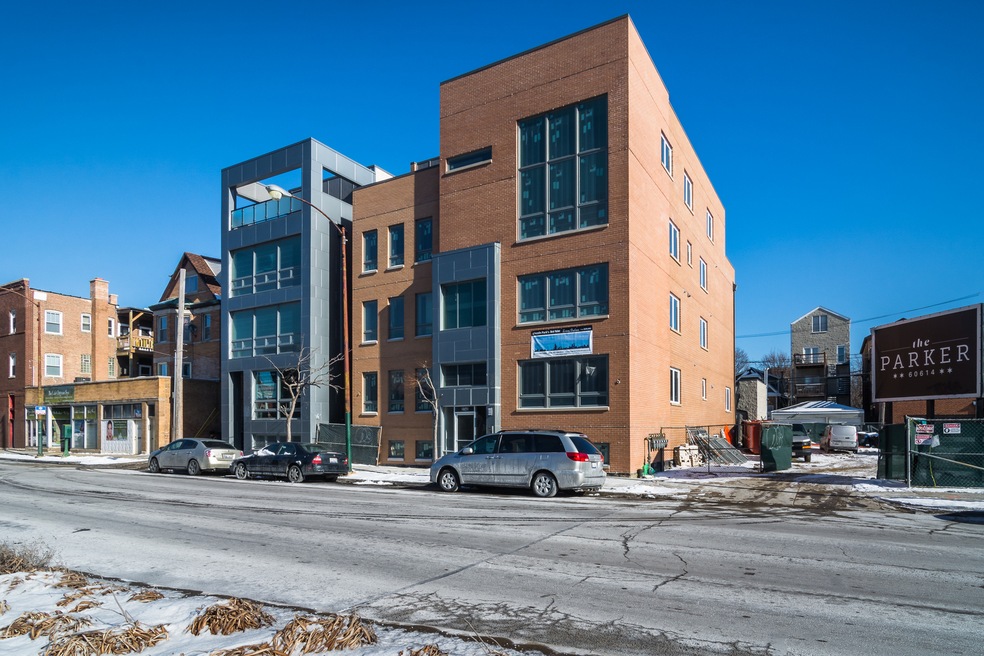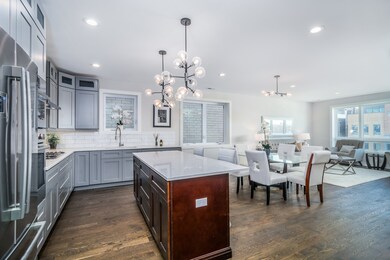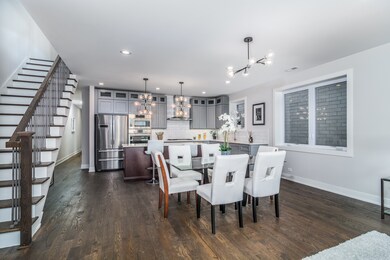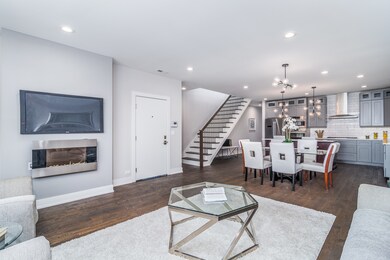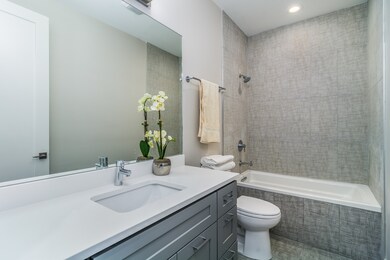
2743 N Ashland Ave Unit 3N Chicago, IL 60614
West DePaul NeighborhoodEstimated Value: $780,000 - $900,078
Highlights
- Deck
- Wood Flooring
- Balcony
- Prescott Elementary School Rated A-
- Stainless Steel Appliances
- Detached Garage
About This Home
As of December 2018Sold Before Print !!!!
Last Agent to Sell the Property
Chicago Realty Professionals License #471015555 Listed on: 12/03/2018
Property Details
Home Type
- Condominium
Est. Annual Taxes
- $13,861
Year Built
- 2018
Lot Details
- 5,445
HOA Fees
- $250 per month
Parking
- Detached Garage
- Garage Door Opener
- Driveway
- Parking Included in Price
- Garage Is Owned
Home Design
- Brick Exterior Construction
- Slab Foundation
- Rubber Roof
Interior Spaces
- Wet Bar
- Storage
- Wood Flooring
Kitchen
- Breakfast Bar
- Oven or Range
- Microwave
- High End Refrigerator
- Dishwasher
- Wine Cooler
- Stainless Steel Appliances
- Kitchen Island
- Disposal
Bedrooms and Bathrooms
- Primary Bathroom is a Full Bathroom
- Dual Sinks
- Soaking Tub
- Separate Shower
Laundry
- Dryer
- Washer
Outdoor Features
- Balcony
- Deck
Utilities
- Forced Air Heating and Cooling System
- Heating System Uses Gas
- Lake Michigan Water
Additional Features
- East or West Exposure
- Property is near a bus stop
Community Details
Amenities
- Common Area
Pet Policy
- Pets Allowed
Similar Homes in Chicago, IL
Home Values in the Area
Average Home Value in this Area
Property History
| Date | Event | Price | Change | Sq Ft Price |
|---|---|---|---|---|
| 12/21/2018 12/21/18 | Sold | $690,000 | -5.3% | $283 / Sq Ft |
| 12/03/2018 12/03/18 | Pending | -- | -- | -- |
| 12/03/2018 12/03/18 | For Sale | $729,000 | -- | $299 / Sq Ft |
Tax History Compared to Growth
Tax History
| Year | Tax Paid | Tax Assessment Tax Assessment Total Assessment is a certain percentage of the fair market value that is determined by local assessors to be the total taxable value of land and additions on the property. | Land | Improvement |
|---|---|---|---|---|
| 2024 | $13,861 | $79,269 | $18,699 | $60,570 |
| 2023 | $13,861 | $67,391 | $15,080 | $52,311 |
| 2022 | $13,861 | $67,391 | $15,080 | $52,311 |
| 2021 | $13,551 | $67,389 | $15,079 | $52,310 |
| 2020 | $15,080 | $67,694 | $7,238 | $60,456 |
| 2019 | $13,601 | $67,694 | $7,238 | $60,456 |
Agents Affiliated with this Home
-
Dan Cvejic

Seller's Agent in 2018
Dan Cvejic
Chicago Realty Professionals
(773) 339-2058
20 Total Sales
-
Jainish Joseph

Seller Co-Listing Agent in 2018
Jainish Joseph
Compass
(773) 716-6116
28 Total Sales
-
Robert Craig

Buyer's Agent in 2018
Robert Craig
eXp Realty, LLC
(888) 574-9405
1 in this area
69 Total Sales
Map
Source: Midwest Real Estate Data (MRED)
MLS Number: MRD10148849
APN: 14-29-300-122-1006
- 2722 N Bosworth Ave
- 1512 W Diversey Pkwy Unit B
- 2712 N Ashland Ave Unit 2A
- 1522 W Wolfram St
- 2662 N Ashland Ave
- 2705 N Marshfield Ave
- 1645 W Wolfram St Unit 2
- 2651 N Bosworth Ave Unit 3
- 2720 N Greenview Ave Unit C
- 2640 N Ashland Ave
- 1524 W George St
- 2629 N Ashland Ave Unit 3A
- 1712 W Diversey Pkwy Unit 3
- 2641 N Greenview Ave
- 1412 W Diversey Pkwy Unit A
- 2702 N Paulina St
- 2860 N Paulina St Unit 7
- 2850 N Paulina St Unit 2
- 2862 N Paulina St Unit 8
- 1735 W Diversey Pkwy Unit 416
- 2743 N Ashland Ave Unit 3S
- 2743 N Ashland Ave Unit 1S
- 2743 N Ashland Ave Unit 3N
- 2743 N Ashland Ave Unit 2S
- 2743 N Ashland Ave Unit 1N
- 2743 N Ashland Ave Unit 2N
- 2743 N Ashland Ave Unit PHS
- 2745 N Ashland Ave Unit 3
- 2745 N Ashland Ave
- 2745 N Ashland Ave Unit 2N
- 2745 N Ashland Ave Unit 2
- 2745 N Ashland Ave Unit 1
- 2741 N Ashland Ave
- 2737 N Ashland Ave
- 2737 N Ashland Ave Unit 1S
- 2737 N Ashland Ave Unit 2N
- 2737 N Ashland Ave Unit 2S
- 2737 N Ashland Ave Unit 1N
- 2737 N Ashland Ave Unit 3N
- 2737 N Ashland Ave Unit 3S
